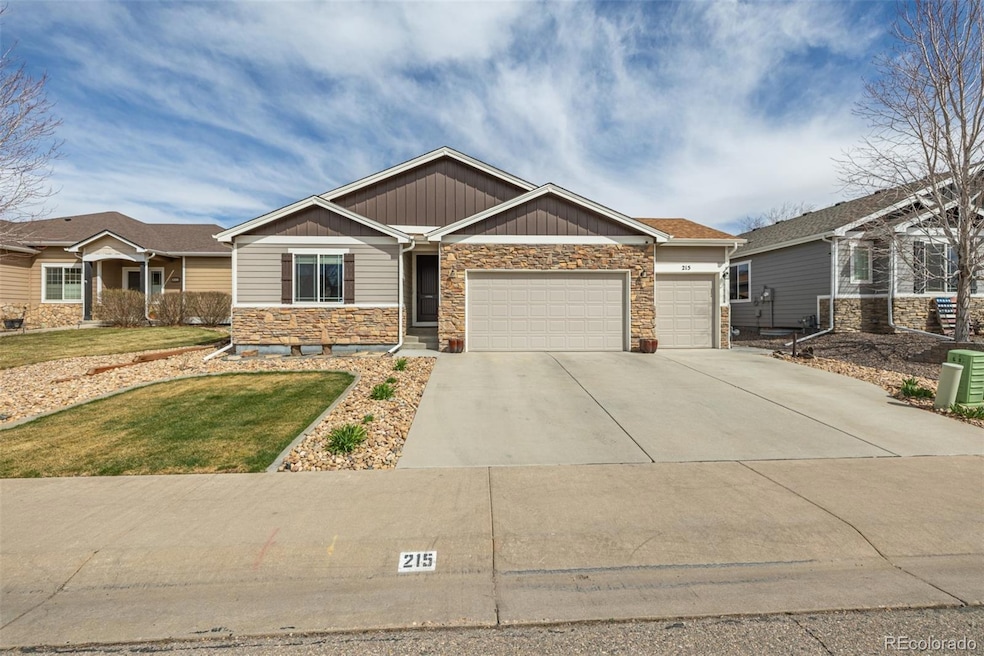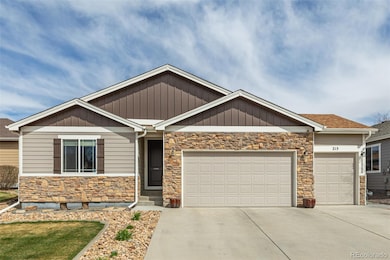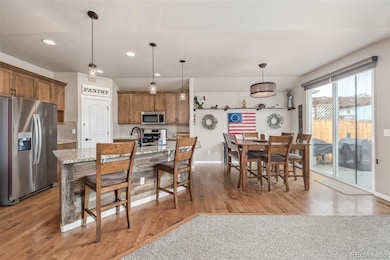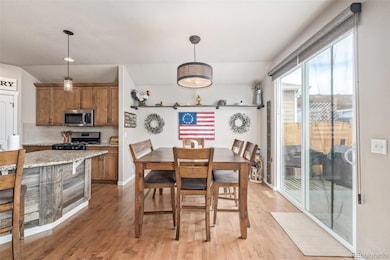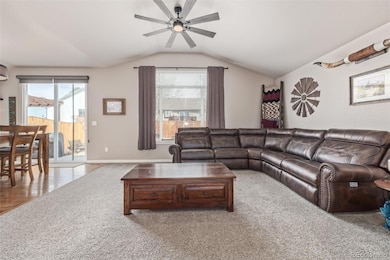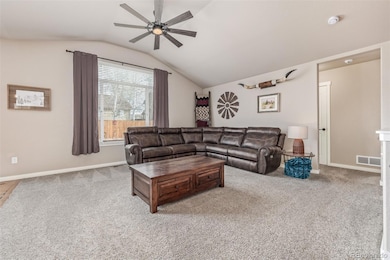
215 Dee Rd Johnstown, CO 80534
Johnstown Farms NeighborhoodEstimated payment $3,682/month
Highlights
- Primary Bedroom Suite
- Vaulted Ceiling
- Bonus Room
- Open Floorplan
- Traditional Architecture
- Great Room
About This Home
Discover the perfect blend of space and comfort in this stunning 6-bedroom, 3-bathroom ranch-style home in the heart of Johnstown! Boasting an open floor plan, this single-story home is designed for effortless living and entertaining. The expansive great room flows seamlessly into the gorgeous kitchen, a pantry, stainless steel appliances, tile backsplash, plenty of cabinetry topped with crown moulding, a custom island with a breakfast bar, and granite counters. This gem offers a 3-car garage and timeless stone accents. The inviting interior boasts wood & tile flooring, updated pain, ceiling fans, and vaulted ceilings that add to the spacious feel. The large living room opens to the dining and kitchen areas, allowing a great space to entertain! The primary retreat showcases plush carpet, an ensuite with dual sinks, a soaking tub, and a walk-in closet for effortless organization. Five additional bedrooms provide flexibility for guest rooms, home offices, or hobby spaces. With three full bathrooms, mornings are a breeze for everyone. HUGE bonus room in the basement is ideal for a family room or entertainment area. Enjoy Colorado’s beautiful seasons in the spacious backyard, ideal for BBQs, relaxation, or play. The backyard is complete with a relaxing patio and storage shed for convenience. Located near top-rated schools, parks, and shopping, this home offers both tranquility and accessibility. This one-of-a-kind abode is the one you're looking for! Act swiftly! Don't miss out on this rare opportunity for single-story living with room to grow—schedule your tour today! House appraised for $620,000 on 11/25/24
Listing Agent
Valor Real Estate, LLC Brokerage Email: LRose@valorsells.com License #100044821
Home Details
Home Type
- Single Family
Est. Annual Taxes
- $3,167
Year Built
- Built in 2014 | Remodeled
Lot Details
- 6,658 Sq Ft Lot
- South Facing Home
- Property is Fully Fenced
- Landscaped
- Level Lot
- Private Yard
- Grass Covered Lot
HOA Fees
- $16 Monthly HOA Fees
Parking
- 3 Car Attached Garage
Home Design
- Traditional Architecture
- Slab Foundation
- Frame Construction
- Composition Roof
- Cement Siding
- Stone Siding
Interior Spaces
- 1-Story Property
- Open Floorplan
- Built-In Features
- Vaulted Ceiling
- Ceiling Fan
- Double Pane Windows
- Great Room
- Bonus Room
- Fire and Smoke Detector
- Laundry Room
Kitchen
- Eat-In Kitchen
- Range
- Microwave
- Dishwasher
- Kitchen Island
- Granite Countertops
- Disposal
Flooring
- Carpet
- Laminate
- Tile
Bedrooms and Bathrooms
- 6 Bedrooms | 3 Main Level Bedrooms
- Primary Bedroom Suite
- Walk-In Closet
- 3 Full Bathrooms
Finished Basement
- Basement Fills Entire Space Under The House
- Sump Pump
- Bedroom in Basement
- 3 Bedrooms in Basement
Eco-Friendly Details
- Smoke Free Home
Outdoor Features
- Patio
- Exterior Lighting
- Rain Gutters
Schools
- Pioneer Ridge Elementary School
- Milliken Middle School
- Roosevelt High School
Utilities
- Forced Air Heating and Cooling System
- High Speed Internet
- Phone Available
- Cable TV Available
Listing and Financial Details
- Exclusions: Personal property, Washer and Dryer, garage freezer, tool box
- Assessor Parcel Number R1840702
Community Details
Overview
- Association fees include ground maintenance, snow removal
- Johnstown Farms HOA, Phone Number (970) 663-9683
- Johnstown Farms Subdivision
Recreation
- Community Playground
- Park
Map
Home Values in the Area
Average Home Value in this Area
Tax History
| Year | Tax Paid | Tax Assessment Tax Assessment Total Assessment is a certain percentage of the fair market value that is determined by local assessors to be the total taxable value of land and additions on the property. | Land | Improvement |
|---|---|---|---|---|
| 2024 | $2,975 | $35,690 | $5,700 | $29,990 |
| 2023 | $2,975 | $36,030 | $5,750 | $30,280 |
| 2022 | $2,928 | $27,190 | $4,930 | $22,260 |
| 2021 | $3,157 | $27,990 | $5,080 | $22,910 |
| 2020 | $2,935 | $26,770 | $4,580 | $22,190 |
| 2019 | $2,298 | $26,770 | $4,580 | $22,190 |
| 2018 | $1,880 | $21,890 | $4,320 | $17,570 |
| 2017 | $1,911 | $21,890 | $4,320 | $17,570 |
| 2016 | $1,652 | $18,910 | $3,180 | $15,730 |
| 2015 | $1,674 | $18,910 | $3,180 | $15,730 |
| 2014 | $630 | $7,340 | $7,340 | $0 |
Property History
| Date | Event | Price | Change | Sq Ft Price |
|---|---|---|---|---|
| 04/12/2025 04/12/25 | Price Changed | $609,500 | -0.9% | $200 / Sq Ft |
| 04/03/2025 04/03/25 | For Sale | $615,000 | +43.9% | $202 / Sq Ft |
| 09/28/2020 09/28/20 | Off Market | $427,500 | -- | -- |
| 07/01/2019 07/01/19 | Sold | $427,500 | +1.2% | $147 / Sq Ft |
| 05/10/2019 05/10/19 | For Sale | $422,500 | +54.0% | $145 / Sq Ft |
| 01/28/2019 01/28/19 | Off Market | $274,425 | -- | -- |
| 10/22/2014 10/22/14 | Sold | $274,425 | +1.0% | $183 / Sq Ft |
| 09/22/2014 09/22/14 | Pending | -- | -- | -- |
| 06/20/2014 06/20/14 | For Sale | $271,700 | -- | $182 / Sq Ft |
Deed History
| Date | Type | Sale Price | Title Company |
|---|---|---|---|
| Interfamily Deed Transfer | -- | First American | |
| Warranty Deed | $427,500 | First American | |
| Special Warranty Deed | $274,425 | Land Title Guarantee Company |
Mortgage History
| Date | Status | Loan Amount | Loan Type |
|---|---|---|---|
| Open | $99,000 | New Conventional | |
| Closed | $51,043 | Credit Line Revolving | |
| Open | $425,300 | Balloon | |
| Closed | $406,125 | New Conventional | |
| Previous Owner | $40,000 | Credit Line Revolving | |
| Previous Owner | $11,148 | Credit Line Revolving | |
| Previous Owner | $268,222 | New Conventional | |
| Previous Owner | $260,703 | New Conventional |
Similar Homes in the area
Source: REcolorado®
MLS Number: 4945544
APN: R1840702
- 326 Riviera Ln
- 474 Castle Pines Ave
- 410 Edgewood Ave
- 315 Maestes St
- 485 Frontier Ln
- 461 Pioneer Ln
- 255 Penguin St
- 491 Homestead Ln
- 454 Pioneer Ln
- 416 Mountain Bluebird Dr
- 299 Penguin St
- 305 Cardinal St
- 308 Charlotte St
- 418 Condor Way
- 394 Condor Way
- 416 Condor Way
- 422 Condor Way
- 421 Condor Way
- 450 Saint Charles Place
- 10 S Fremont Ave
