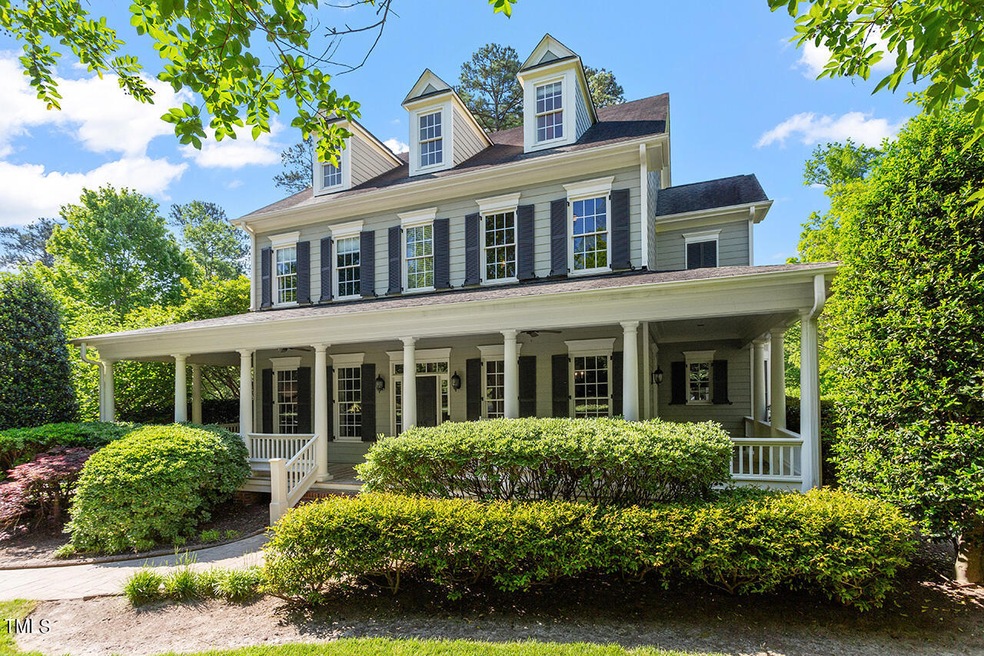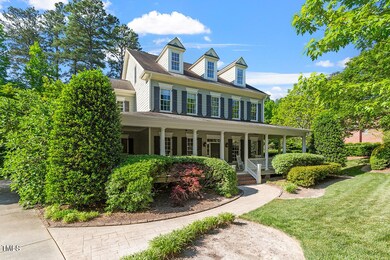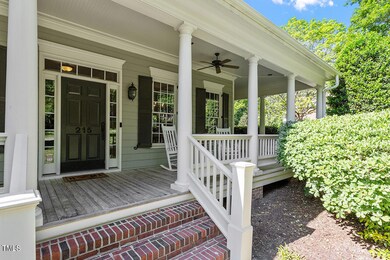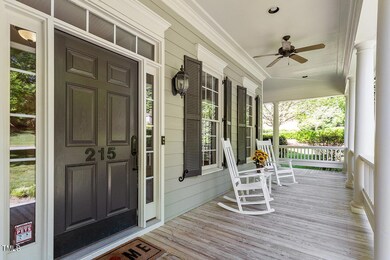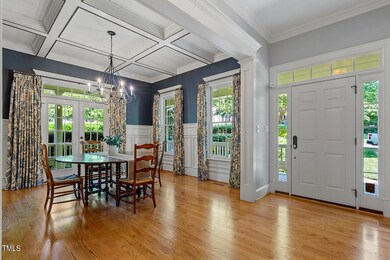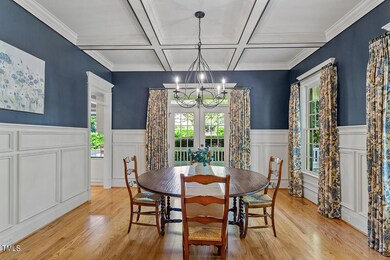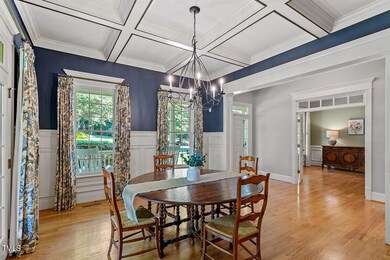
215 Devonhall Ln Cary, NC 27518
Middle Creek NeighborhoodHighlights
- Traditional Architecture
- Wood Flooring
- Attic
- Penny Road Elementary School Rated A-
- Main Floor Bedroom
- 2 Fireplaces
About This Home
As of October 2024Wow, this Kensington at Regency home is absolutely stunning! The wrap-around front porch and Southern hospitality vibes are so inviting. I can just imagine relaxing there with a glass of sweet tea. The interior features are equally impressive. Freshly refinished hardwood floors, a formal dining room, an office space, and a guest suite on the first floor offer both elegance and practicality. Having four more bedrooms upstairs, plus a laundry room, provides ample space for a family or guests. The converted changing closet is a unique and luxurious touch. And that third-floor bonus room! With over 450 square feet, the possibilities are endless. It could be a playroom, a home theater, a game room, or even a home gym. The private backyard surrounded by shrubs sounds like the perfect oasis for enjoying peace and quiet. This home truly seems to have it all!
Home Details
Home Type
- Single Family
Est. Annual Taxes
- $7,347
Year Built
- Built in 2004
Lot Details
- 0.44 Acre Lot
- North Facing Home
- Corner Lot
- Few Trees
HOA Fees
- $72 Monthly HOA Fees
Parking
- 3 Car Attached Garage
- Side Facing Garage
- Private Driveway
- 6 Open Parking Spaces
Home Design
- Traditional Architecture
- Block Foundation
- Shingle Roof
Interior Spaces
- 4,233 Sq Ft Home
- 3-Story Property
- 2 Fireplaces
- Living Room
- Breakfast Room
- Dining Room
- Home Office
- Bonus Room
- Scuttle Attic Hole
Kitchen
- Built-In Electric Oven
- Gas Cooktop
- Microwave
- Plumbed For Ice Maker
- Dishwasher
- Granite Countertops
- Disposal
Flooring
- Wood
- Carpet
- Tile
Bedrooms and Bathrooms
- 5 Bedrooms
- Main Floor Bedroom
- Walk-In Closet
Laundry
- Laundry Room
- Laundry on upper level
Schools
- Penny Elementary School
- Dillard Middle School
- Athens Dr High School
Utilities
- Central Air
- Heat Pump System
- Natural Gas Connected
- Tankless Water Heater
- Cable TV Available
Additional Features
- Wrap Around Porch
- Grass Field
Community Details
- Association fees include unknown
- Cambridge Wyndfall Association, Phone Number (877) 420-9320
- Kensington At Regency Subdivision
Listing and Financial Details
- Assessor Parcel Number 0751936107
Map
Home Values in the Area
Average Home Value in this Area
Property History
| Date | Event | Price | Change | Sq Ft Price |
|---|---|---|---|---|
| 10/16/2024 10/16/24 | Sold | $1,158,000 | -3.5% | $274 / Sq Ft |
| 09/12/2024 09/12/24 | Pending | -- | -- | -- |
| 08/20/2024 08/20/24 | Price Changed | $1,200,000 | -7.7% | $283 / Sq Ft |
| 07/02/2024 07/02/24 | Price Changed | $1,300,000 | -7.1% | $307 / Sq Ft |
| 05/13/2024 05/13/24 | For Sale | $1,400,000 | 0.0% | $331 / Sq Ft |
| 05/12/2024 05/12/24 | Pending | -- | -- | -- |
| 05/01/2024 05/01/24 | For Sale | $1,400,000 | -- | $331 / Sq Ft |
Tax History
| Year | Tax Paid | Tax Assessment Tax Assessment Total Assessment is a certain percentage of the fair market value that is determined by local assessors to be the total taxable value of land and additions on the property. | Land | Improvement |
|---|---|---|---|---|
| 2024 | $8,277 | $984,770 | $230,000 | $754,770 |
| 2023 | $7,347 | $731,257 | $120,000 | $611,257 |
| 2022 | $7,073 | $731,257 | $120,000 | $611,257 |
| 2021 | $6,930 | $731,257 | $120,000 | $611,257 |
| 2020 | $6,967 | $731,257 | $120,000 | $611,257 |
| 2019 | $7,640 | $711,649 | $120,000 | $591,649 |
| 2018 | $7,168 | $711,649 | $120,000 | $591,649 |
| 2017 | $6,887 | $711,649 | $120,000 | $591,649 |
| 2016 | $0 | $711,649 | $120,000 | $591,649 |
| 2015 | -- | $731,691 | $136,000 | $595,691 |
| 2014 | -- | $731,691 | $136,000 | $595,691 |
Mortgage History
| Date | Status | Loan Amount | Loan Type |
|---|---|---|---|
| Previous Owner | $110,000 | Purchase Money Mortgage |
Deed History
| Date | Type | Sale Price | Title Company |
|---|---|---|---|
| Warranty Deed | $1,158,000 | None Listed On Document | |
| Warranty Deed | $683,000 | None Available | |
| Warranty Deed | $125,000 | -- | |
| Warranty Deed | $110,000 | -- |
Similar Homes in the area
Source: Doorify MLS
MLS Number: 10026372
APN: 0751.04-93-6107-000
- 303 Devonhall Ln
- 103 Temple Gate Dr
- 204 Oxford Mill Ct
- 101 Silk Leaf Ct
- 3409 Lily Orchard Way
- 102 Travilah Oaks Ln
- 105 Royal Glen Dr
- 201 Langston Mill Ct
- 110 Chapelwood Way
- 2629 Sweetgum Dr
- 137 Fawnwood Acres Dr
- 505 Ansley Ridge
- 506 Rose Point Dr
- 206 Steep Bank Dr
- 302 Millsford Hill Place
- 229 Shillings Chase Dr
- 7557 Percussion Dr
- 7561 Percussion Dr
- 7545 Percussion Dr
- 7549 Percussion Dr
