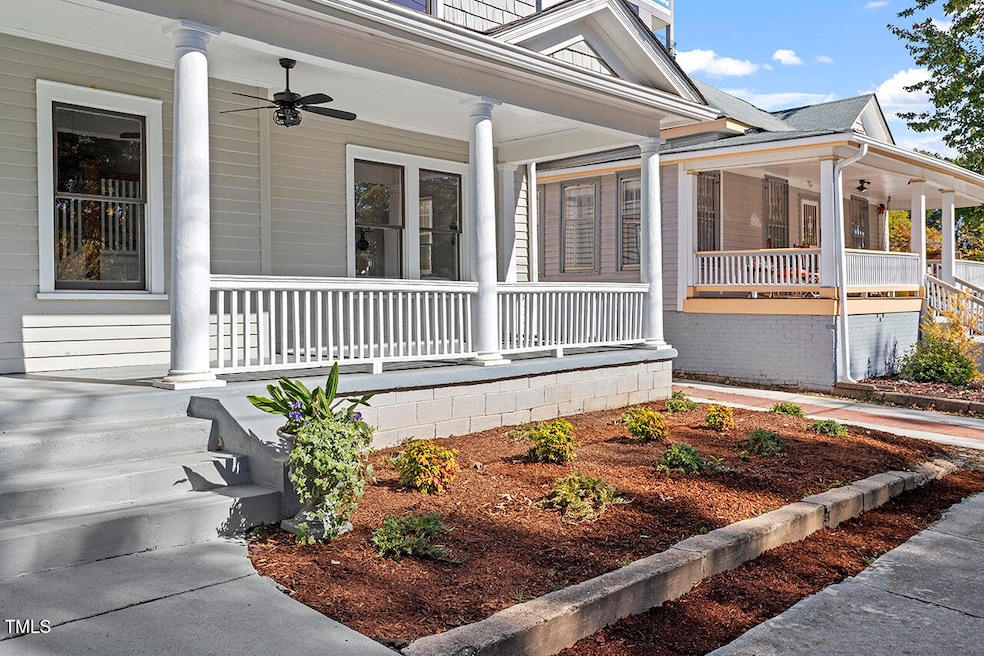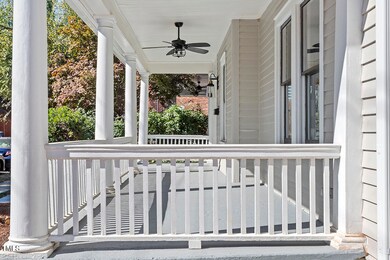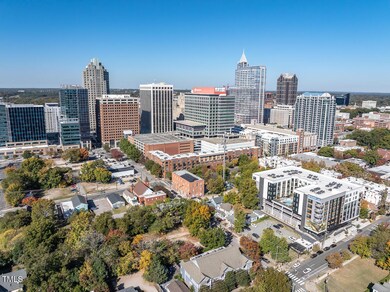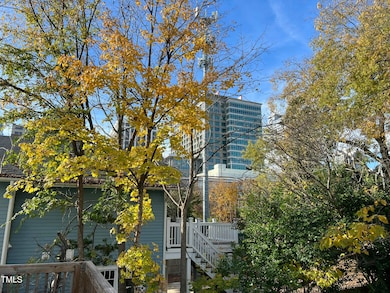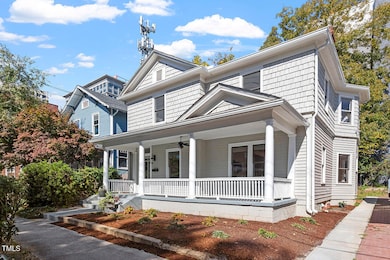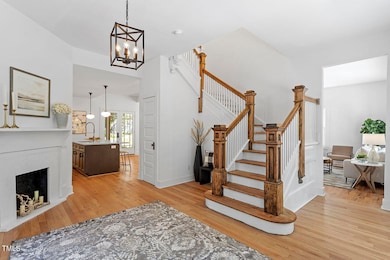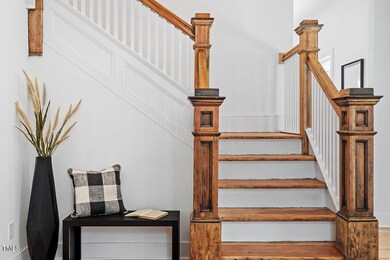
215 E Cabarrus St Raleigh, NC 27601
Capital District NeighborhoodEstimated payment $6,654/month
Highlights
- The property is located in a historic district
- City Lights View
- Deck
- Joyner Elementary School Rated A-
- Open Floorplan
- Family Room with Fireplace
About This Home
Live Downtown, in downtown.All bedroom ensuite! Welcome to the M.D. Haywood House, a circa 1917 Victorian gem nestled in the heart of Downtown Raleigh's vibrant Prince Hall neighborhood.This stunning two-story home, meticulously remodeled by the design of Clearscapes, exudes timeless elegance. Adorned with wood-shingle siding and a captivating two-story side bay window, it stands as a testament to the architectural beauty of its era.Step onto the expansive front porch and be greeted by an inviting foyer, where a grand staircase draws your eye upward. The main floor boasts a beautifully appointed kitchen, a luminous dining room with access to a screened-in porch and backyard, and a spacious living room bathed in natural light.Upstairs, each bedroom offers an ensuite bathroom for ultimate privacy and comfort. The owner's suite is a true retreat, complete with a private deck offering breathtaking views of the city skyline.This remarkable home offers ample space, abundant storage, and a prime downtown location. Come experience the allure of the M.D. Haywood House and discover the perfect blend of history and modern luxury.
Open House Schedule
-
Saturday, April 26, 202510:00 to 11:00 am4/26/2025 10:00:00 AM +00:004/26/2025 11:00:00 AM +00:00Add to Calendar
Home Details
Home Type
- Single Family
Est. Annual Taxes
- $6,317
Year Built
- Built in 1915 | Remodeled
Lot Details
- 4,356 Sq Ft Lot
- Lot Dimensions are 100x42x100x42
- Landscaped with Trees
- Back Yard Fenced
- Property is zoned DX-3
Home Design
- Victorian Architecture
- Brick Foundation
- Shingle Roof
- Board and Batten Siding
- Shingle Siding
- Lead Paint Disclosure
Interior Spaces
- 2,050 Sq Ft Home
- 2-Story Property
- Open Floorplan
- Ceiling Fan
- Chandelier
- Decorative Fireplace
- Wood Frame Window
- Entrance Foyer
- Family Room with Fireplace
- 2 Fireplaces
- Breakfast Room
- Dining Room
- Den with Fireplace
- Screened Porch
- City Lights Views
- Pull Down Stairs to Attic
- Laundry in Hall
Kitchen
- Eat-In Kitchen
- Gas Range
- Range Hood
- Ice Maker
- Dishwasher
- Kitchen Island
- Quartz Countertops
Flooring
- Wood
- Tile
Bedrooms and Bathrooms
- 3 Bedrooms
- Walk-In Closet
- Double Vanity
- Bathtub with Shower
- Shower Only
Parking
- No Garage
- Shared Driveway
- On-Street Parking
Outdoor Features
- Balcony
- Deck
Schools
- Joyner Elementary School
- Moore Square Museum Middle School
- Broughton High School
Utilities
- ENERGY STAR Qualified Air Conditioning
- Forced Air Zoned Heating and Cooling System
- Heat Pump System
Additional Features
- Energy-Efficient Thermostat
- The property is located in a historic district
- Grass Field
Community Details
- No Home Owners Association
Listing and Financial Details
- Assessor Parcel Number 0029753
Map
Home Values in the Area
Average Home Value in this Area
Tax History
| Year | Tax Paid | Tax Assessment Tax Assessment Total Assessment is a certain percentage of the fair market value that is determined by local assessors to be the total taxable value of land and additions on the property. | Land | Improvement |
|---|---|---|---|---|
| 2024 | $6,317 | $725,087 | $300,000 | $425,087 |
| 2023 | $4,729 | $432,029 | $150,000 | $282,029 |
| 2022 | $3,150 | $432,029 | $150,000 | $282,029 |
| 2021 | $2,506 | $257,602 | $150,000 | $107,602 |
| 2020 | $2,468 | $258,342 | $150,000 | $108,342 |
| 2019 | $2,113 | $178,892 | $76,000 | $102,892 |
| 2018 | $1,995 | $178,892 | $76,000 | $102,892 |
| 2017 | $1,901 | $178,892 | $76,000 | $102,892 |
| 2016 | $1,863 | $178,892 | $76,000 | $102,892 |
| 2015 | $1,693 | $159,672 | $45,000 | $114,672 |
| 2014 | $1,608 | $159,672 | $45,000 | $114,672 |
Property History
| Date | Event | Price | Change | Sq Ft Price |
|---|---|---|---|---|
| 03/14/2025 03/14/25 | Price Changed | $1,100,000 | -6.8% | $537 / Sq Ft |
| 03/03/2025 03/03/25 | For Sale | $1,180,000 | 0.0% | $576 / Sq Ft |
| 02/20/2025 02/20/25 | Off Market | $1,180,000 | -- | -- |
| 01/03/2025 01/03/25 | Price Changed | $1,180,000 | -1.7% | $576 / Sq Ft |
| 10/28/2024 10/28/24 | For Sale | $1,200,000 | -- | $585 / Sq Ft |
Deed History
| Date | Type | Sale Price | Title Company |
|---|---|---|---|
| Warranty Deed | $385,000 | None Available | |
| Special Warranty Deed | $268,000 | None Available | |
| Deed | $47,000 | -- |
Mortgage History
| Date | Status | Loan Amount | Loan Type |
|---|---|---|---|
| Previous Owner | $97,500 | New Conventional | |
| Previous Owner | $292,500 | Purchase Money Mortgage |
Similar Homes in Raleigh, NC
Source: Doorify MLS
MLS Number: 10060529
APN: 1703.43-86-0906-000
- 444 S Blount St Unit 316
- 524 S Person St Unit 8
- 520 S Bloodworth St
- 501 S Bloodworth St Unit 104
- 501 S Bloodworth St Unit 101
- 511 S Bloodworth St Unit 102
- 511 S Bloodworth St Unit 103
- 310 E South St
- 124 E Cabarrus St
- 316 E South St
- 319 Fayetteville St Unit 315
- 319 Fayetteville St Unit 207
- 319 Fayetteville St Unit 509
- 527 S East St
- 301 Fayetteville St Unit 3205
- 301 Fayetteville St Unit 2505
- 402 Chavis Way
- 300 Worth St
- 711 S East St
- 545 E Lenoir St
