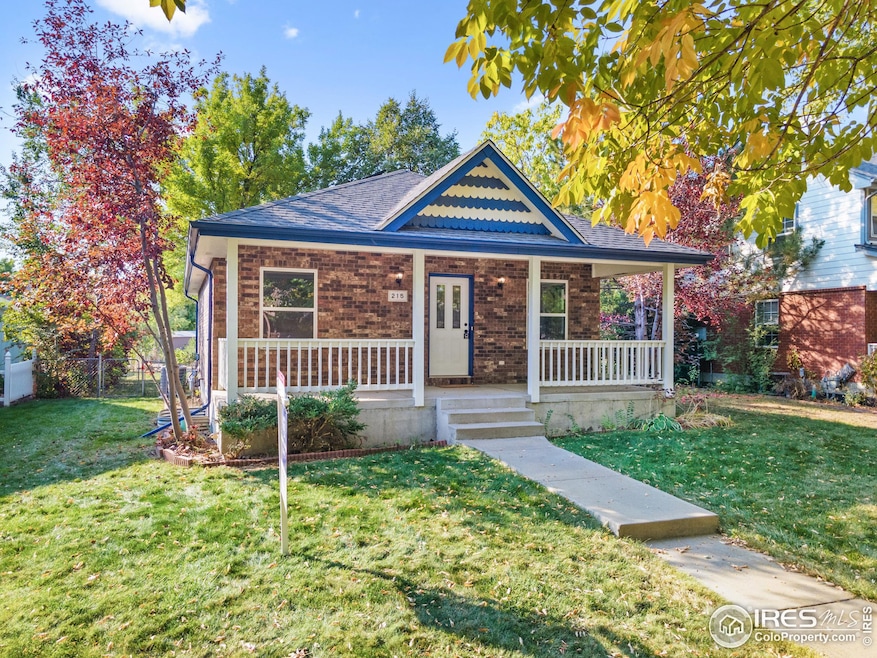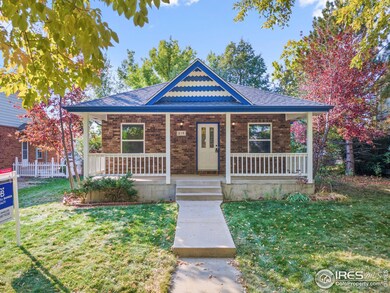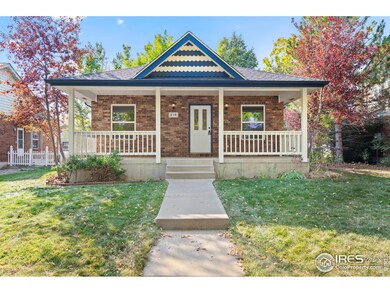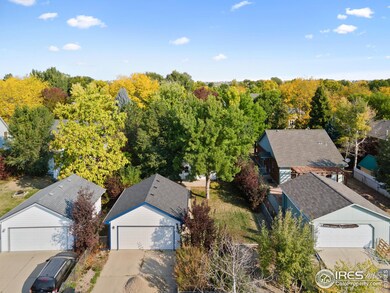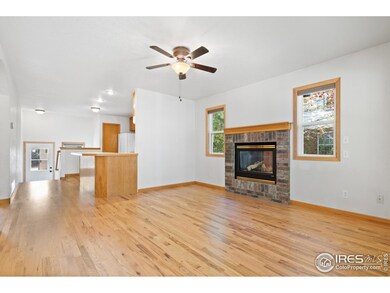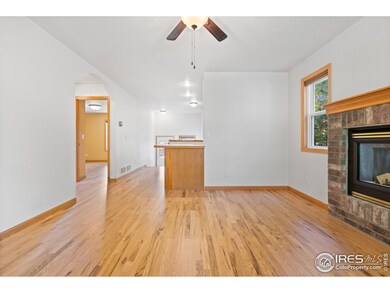
215 E Iowa Ave Berthoud, CO 80513
Highlights
- Wood Flooring
- 2 Car Detached Garage
- Forced Air Heating and Cooling System
- No HOA
- Patio
- Wood Fence
About This Home
As of October 2024This beautifully maintained 2-bedroom, 1-bathroom home offers both vintage charm and modern upgrades. Enjoy energy efficiency with paid-off solar panels, brand-new windows, and a new HVAC system. The home features a brand new bathroom, newly refinished flooring, new paint, a large unfinished basement for extra space, and a 2-car detached garage. The spacious backyard, with mature landscaping and a large patio, is ideal for outdoor living. Located close to downtown, this home makes enjoying Berthoud's community easy, with parks, shops, and schools all nearby.
Home Details
Home Type
- Single Family
Est. Annual Taxes
- $2,488
Year Built
- Built in 1997
Lot Details
- 8,058 Sq Ft Lot
- Wood Fence
- Sprinkler System
Parking
- 2 Car Detached Garage
Home Design
- Wood Frame Construction
- Composition Roof
Interior Spaces
- 853 Sq Ft Home
- 1-Story Property
- Window Treatments
- Living Room with Fireplace
- Wood Flooring
- Unfinished Basement
Kitchen
- Electric Oven or Range
- Microwave
- Dishwasher
Bedrooms and Bathrooms
- 2 Bedrooms
- 1 Full Bathroom
Schools
- Ivy Stockwell Elementary School
- Turner Middle School
- Berthoud High School
Additional Features
- Patio
- Mineral Rights Excluded
- Forced Air Heating and Cooling System
Community Details
- No Home Owners Association
- Mary's Farm Subdivision
Listing and Financial Details
- Assessor Parcel Number R1502964
Map
Home Values in the Area
Average Home Value in this Area
Property History
| Date | Event | Price | Change | Sq Ft Price |
|---|---|---|---|---|
| 10/25/2024 10/25/24 | Sold | $539,000 | 0.0% | $632 / Sq Ft |
| 10/11/2024 10/11/24 | For Sale | $539,000 | -- | $632 / Sq Ft |
Tax History
| Year | Tax Paid | Tax Assessment Tax Assessment Total Assessment is a certain percentage of the fair market value that is determined by local assessors to be the total taxable value of land and additions on the property. | Land | Improvement |
|---|---|---|---|---|
| 2025 | $2,488 | $30,512 | $2,928 | $27,584 |
| 2024 | $2,488 | $30,512 | $2,928 | $27,584 |
| 2022 | $2,162 | $22,539 | $3,037 | $19,502 |
| 2021 | $2,222 | $23,188 | $3,125 | $20,063 |
| 2020 | $1,850 | $19,298 | $3,125 | $16,173 |
| 2019 | $1,797 | $19,298 | $3,125 | $16,173 |
| 2018 | $1,657 | $16,862 | $3,146 | $13,716 |
| 2017 | $1,461 | $16,862 | $3,146 | $13,716 |
| 2016 | $1,253 | $14,026 | $3,479 | $10,547 |
| 2015 | $1,248 | $14,030 | $3,480 | $10,550 |
| 2014 | $1,132 | $12,170 | $3,480 | $8,690 |
Mortgage History
| Date | Status | Loan Amount | Loan Type |
|---|---|---|---|
| Previous Owner | $62,994 | Credit Line Revolving | |
| Previous Owner | $190,900 | New Conventional | |
| Previous Owner | $37,750 | Stand Alone Second | |
| Previous Owner | $153,600 | Fannie Mae Freddie Mac | |
| Previous Owner | $23,703 | Unknown | |
| Previous Owner | $30,000 | Unknown | |
| Previous Owner | $81,355 | No Value Available | |
| Previous Owner | $76,000 | Construction | |
| Previous Owner | $23,850 | Seller Take Back |
Deed History
| Date | Type | Sale Price | Title Company |
|---|---|---|---|
| Warranty Deed | $539,000 | None Listed On Document | |
| Warranty Deed | $192,000 | -- | |
| Warranty Deed | $112,645 | -- | |
| Warranty Deed | $26,500 | -- |
Similar Homes in Berthoud, CO
Source: IRES MLS
MLS Number: 1020427
APN: 94242-12-008
- 305 E Colorado Ave
- 313 E Iowa Ave
- 318 E Iowa Ave
- 349 Fickel Farm Trail
- 367 Fickel Farm Trail
- 377 Fickel Farm Trail
- 385 Fickel Farm Trail
- 316 Rhubarb Dr
- 334 Rhubarb Dr
- 245 Mayfly Ln
- 204 E 4th St
- 249 E 4th St
- 540 Marmalade Dr
- 255 Mayfly Ln
- 230 N 2nd St Unit 38A
- 230 N 2nd St Unit 76C
- 230 N 2nd St Unit 4
- 230 N 2nd St Unit 50
- 245 E 4th St
- 605 Wild Honey Dr
