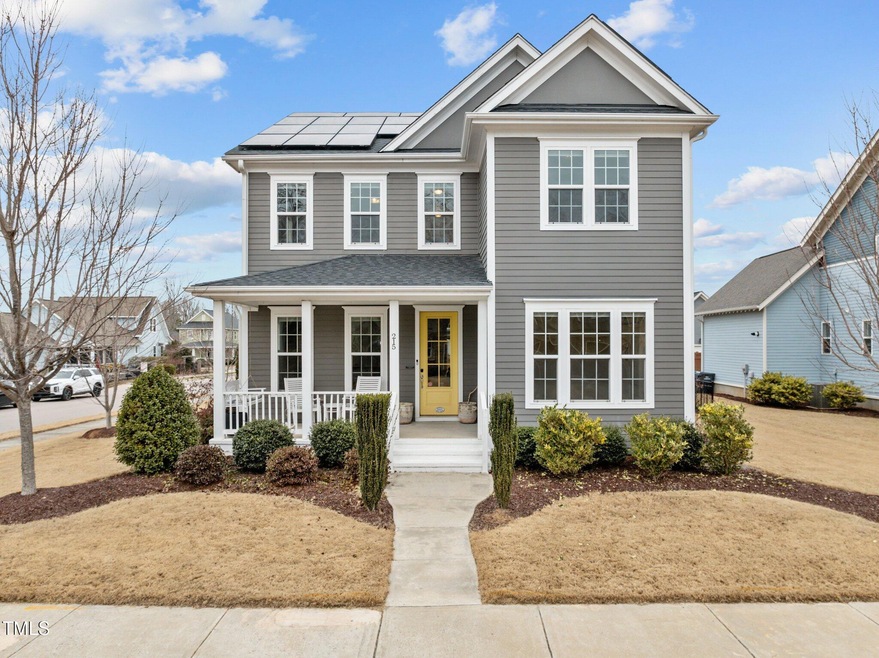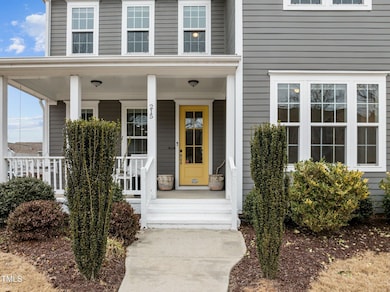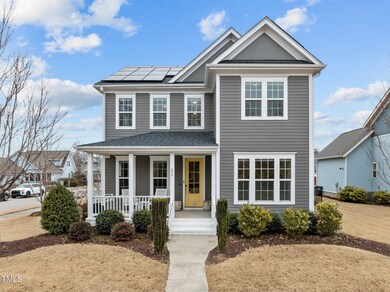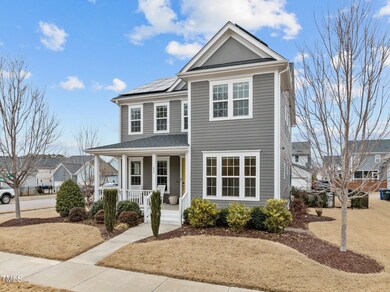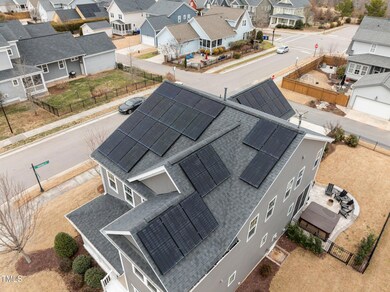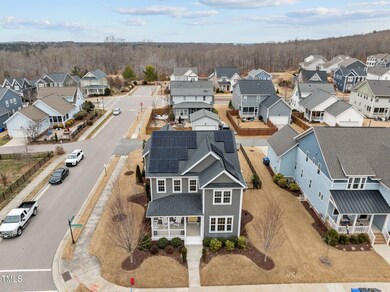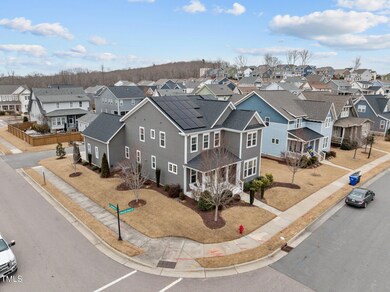
215 Ellsworth Manor Dr Hillsborough, NC 27278
Highlights
- In Ground Pool
- Open Floorplan
- Transitional Architecture
- Solar Power System
- Clubhouse
- Wood Flooring
About This Home
As of February 2025Welcome to this fabulous Saussy Burbank home in the highly coveted Forest Ridge neighborhood of Hillsborough! This home boasts timeless quality and thoughtful details, including an open floor plan, walk-in attic storage, a rear-entry double garage, harwood flooring throughout, and energy-efficient solar panels. The main floor features a bright and airy kitchen with quartz countertops, a gas stove, stainless appliances, and a built-in wine fridge, as well as elegant touches like wainscoting, crown molding, and built-in shelves. The cozy gas fireplace adds warmth and charm, while the dedicated office with a built-in Murphy bed offers flexibility for hosting guests. A convenient first-floor laundry room and mud room rounds out the main level.
Upstairs, you'll find a spacious loft area, perfect for a second living space, playroom, or home gym. The expansive primary suite impresses with its luxurious en-suite bathroom with a soaking tub, separate shower, and a massive walk-in closet. Outdoor living is a dream with a charming front porch, a screened-in porch, a large patio for entertaining, and a fenced backyard. Additional features include a tankless water heater, beautiful light fixtures and sealed crawlspace!
Situated in an ideal location, this home offers access to neighborhood amenities like a park, pool, walking and biking trails, and other riverfront trails such as the Historic Occoneechee Speedway Trail. This community is just across the street from the Sportsplex, which offers fitness programs, indoor aquatics, and an iceskating rink and it's minutes from downtown Hillsborough. Minutes to Duke and UNC! Don't miss the chance to make this exceptional property your new home!
Home Details
Home Type
- Single Family
Est. Annual Taxes
- $6,860
Year Built
- Built in 2017
Lot Details
- 9,148 Sq Ft Lot
- Corner Lot
HOA Fees
- $94 Monthly HOA Fees
Parking
- 2 Car Attached Garage
- Parking Pad
- Rear-Facing Garage
- Private Driveway
- 4 Open Parking Spaces
Home Design
- Transitional Architecture
- Block Foundation
- Architectural Shingle Roof
Interior Spaces
- 2,536 Sq Ft Home
- 2-Story Property
- Open Floorplan
- Bookcases
- Crown Molding
- Tray Ceiling
- Smooth Ceilings
- High Ceiling
- Ceiling Fan
- Gas Fireplace
- Blinds
- Entrance Foyer
- Family Room with Fireplace
- Screened Porch
- Storage
- Neighborhood Views
- Basement
- Crawl Space
Kitchen
- Eat-In Kitchen
- Self-Cleaning Oven
- Gas Range
- Microwave
- Dishwasher
- Wine Refrigerator
- Stainless Steel Appliances
- Kitchen Island
- Quartz Countertops
Flooring
- Wood
- Tile
Bedrooms and Bathrooms
- 3 Bedrooms
- Walk-In Closet
- Separate Shower in Primary Bathroom
- Soaking Tub
- Bathtub with Shower
- Walk-in Shower
Laundry
- Laundry Room
- Laundry on main level
- Washer and Dryer
Attic
- Attic Floors
- Unfinished Attic
Eco-Friendly Details
- Solar Power System
Outdoor Features
- In Ground Pool
- Rain Gutters
Schools
- River Park Elementary School
- A L Stanback Middle School
- Orange High School
Utilities
- Forced Air Heating and Cooling System
- Heating System Uses Natural Gas
- Tankless Water Heater
- Cable TV Available
Listing and Financial Details
- Assessor Parcel Number 9874629771
Community Details
Overview
- Association fees include ground maintenance, maintenance structure, road maintenance
- Cas Community Association Services Association, Phone Number (910) 295-3791
- Built by Saussy Burbank
- Forest Ridge Subdivision
Amenities
- Clubhouse
Recreation
- Community Playground
- Community Pool
- Park
Map
Home Values in the Area
Average Home Value in this Area
Property History
| Date | Event | Price | Change | Sq Ft Price |
|---|---|---|---|---|
| 02/27/2025 02/27/25 | Sold | $691,000 | +2.4% | $272 / Sq Ft |
| 01/27/2025 01/27/25 | Pending | -- | -- | -- |
| 01/23/2025 01/23/25 | For Sale | $675,000 | -- | $266 / Sq Ft |
Tax History
| Year | Tax Paid | Tax Assessment Tax Assessment Total Assessment is a certain percentage of the fair market value that is determined by local assessors to be the total taxable value of land and additions on the property. | Land | Improvement |
|---|---|---|---|---|
| 2024 | $7,088 | $466,700 | $120,000 | $346,700 |
| 2023 | $6,855 | $466,700 | $120,000 | $346,700 |
| 2022 | $6,836 | $466,700 | $120,000 | $346,700 |
| 2021 | $6,777 | $466,700 | $120,000 | $346,700 |
| 2020 | $5,679 | $367,100 | $72,000 | $295,100 |
| 2018 | $5,473 | $367,100 | $72,000 | $295,100 |
| 2017 | $0 | $72,000 | $72,000 | $0 |
Mortgage History
| Date | Status | Loan Amount | Loan Type |
|---|---|---|---|
| Open | $621,900 | New Conventional | |
| Previous Owner | $390,000 | New Conventional | |
| Previous Owner | $174,000 | Credit Line Revolving | |
| Previous Owner | $390,000 | New Conventional | |
| Previous Owner | $324,000 | New Conventional |
Deed History
| Date | Type | Sale Price | Title Company |
|---|---|---|---|
| Warranty Deed | $691,000 | None Listed On Document | |
| Deed | -- | None Listed On Document | |
| Deed | -- | None Listed On Document | |
| Warranty Deed | $450,000 | None Available | |
| Special Warranty Deed | $405,000 | None Available | |
| Special Warranty Deed | $714,000 | None Available |
Similar Homes in Hillsborough, NC
Source: Doorify MLS
MLS Number: 10072281
APN: 9874629771
- 1515 Spring Overlook Ln
- 132 Fiori Hill Dr S
- 1610 U S Highway 70a
- 1516 Park Ln
- 1751 Riverside Dr
- 1805 Lawrence Rd
- 1501 Mountain View Ct
- 2100 Summit Dr
- 1 Kelsey Ct
- 1706 U S Highway 70a
- 1706 Us Highway 70a E
- 829 James J Freeland Memorial Dr
- 2038 Kelsey Ct
- 519 Flat Ford Rd
- 829 James J Freeland Mem Dr
- 813 James J Freeland Dr
- 1100 Walter Clark Dr
- 2305 Summit Dr
- 2324 Lonnie Cir
- 2208 Woodbury Dr
