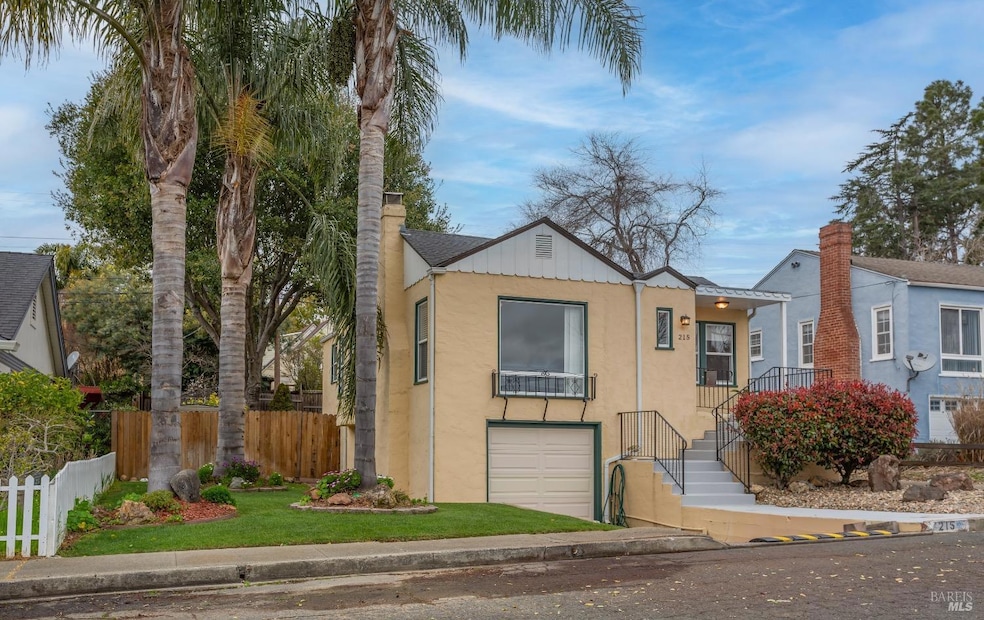
215 Fairmont Ave Vallejo, CA 94590
West Vallejo NeighborhoodEstimated payment $3,313/month
Highlights
- Built-In Refrigerator
- Retreat
- Bonus Room
- Deck
- Attic
- 5-minute walk to Fairmont Park
About This Home
Welcome to 215 Fairmont nestled in the established neighborhood of Fairmont Gardens. This Charming 2 bed 1 bath home hosts newer LVP flooring, interior paint, windows and carpet in the downstairs optional space including a large utility room, oversized tandem single car garage with lots of storage. Central heat through out the home, newer appliances, all included. Step out to the large serene backyard where a beautiful pond & waterfall stream greet you, hearty landscaping, rock path ways surround an ample sized deck to enjoy with family, friends or some quite time. 215 Fairmont is Move In Ready and awaits new Owners to call it Home. Tax records show 1474 sq ft MLS shows 977 sq ft Buyer to verify sq ft. This special home is a must to see, you won't be disappointed!
Home Details
Home Type
- Single Family
Est. Annual Taxes
- $3,625
Year Built
- Built in 1938 | Remodeled
Lot Details
- 6,098 Sq Ft Lot
- Back Yard Fenced
- Aluminum or Metal Fence
- Landscaped
- Front Yard Sprinklers
Parking
- 2 Car Garage
- Extra Deep Garage
- Front Facing Garage
- Tandem Garage
- Garage Door Opener
- Uncovered Parking
Home Design
- Concrete Foundation
- Composition Roof
- Shingle Siding
- Stucco
Interior Spaces
- 1,474 Sq Ft Home
- 1-Story Property
- Ceiling Fan
- Wood Burning Fireplace
- Stone Fireplace
- Formal Entry
- Living Room with Fireplace
- Dining Room
- Den
- Bonus Room
- Storage Room
- Attic
Kitchen
- Breakfast Area or Nook
- Free-Standing Gas Oven
- Free-Standing Gas Range
- Microwave
- Built-In Refrigerator
- Dishwasher
- Granite Countertops
- Disposal
Flooring
- Carpet
- Laminate
- Tile
Bedrooms and Bathrooms
- 2 Bedrooms
- Retreat
- 1 Full Bathroom
- Tile Bathroom Countertop
- Bathtub with Shower
Laundry
- Laundry Room
- Dryer
- Washer
- Sink Near Laundry
Basement
- Partial Basement
- Laundry in Basement
Home Security
- Carbon Monoxide Detectors
- Fire and Smoke Detector
Outdoor Features
- Deck
- Gazebo
- Shed
- Outbuilding
Utilities
- Central Heating and Cooling System
- Tankless Water Heater
- Internet Available
- Cable TV Available
Community Details
- Fairmont Gardens Subdivision
Listing and Financial Details
- Assessor Parcel Number 0054-151-080
Map
Home Values in the Area
Average Home Value in this Area
Tax History
| Year | Tax Paid | Tax Assessment Tax Assessment Total Assessment is a certain percentage of the fair market value that is determined by local assessors to be the total taxable value of land and additions on the property. | Land | Improvement |
|---|---|---|---|---|
| 2024 | $3,625 | $231,731 | $62,797 | $168,934 |
| 2023 | $3,393 | $227,188 | $61,566 | $165,622 |
| 2022 | $3,292 | $222,734 | $60,359 | $162,375 |
| 2021 | $3,216 | $218,368 | $59,176 | $159,192 |
| 2020 | $3,221 | $216,130 | $58,570 | $157,560 |
| 2019 | $3,112 | $211,893 | $57,422 | $154,471 |
| 2018 | $2,903 | $207,740 | $56,297 | $151,443 |
| 2017 | $2,762 | $203,668 | $55,194 | $148,474 |
| 2016 | $2,191 | $199,675 | $54,112 | $145,563 |
| 2015 | $2,161 | $196,677 | $53,300 | $143,377 |
| 2014 | $2,129 | $192,825 | $52,256 | $140,569 |
Property History
| Date | Event | Price | Change | Sq Ft Price |
|---|---|---|---|---|
| 04/10/2025 04/10/25 | Pending | -- | -- | -- |
| 03/28/2025 03/28/25 | For Sale | $539,500 | -- | $366 / Sq Ft |
Deed History
| Date | Type | Sale Price | Title Company |
|---|---|---|---|
| Grant Deed | $179,000 | Chicago Title Company | |
| Grant Deed | $75,000 | Placer Title Company | |
| Quit Claim Deed | -- | Placer Title Company | |
| Grant Deed | $70,000 | First American |
Mortgage History
| Date | Status | Loan Amount | Loan Type |
|---|---|---|---|
| Open | $91,800 | New Conventional | |
| Closed | $104,000 | New Conventional | |
| Previous Owner | $75,000 | No Value Available |
Similar Homes in Vallejo, CA
Source: Bay Area Real Estate Information Services (BAREIS)
MLS Number: 325019662
APN: 0054-151-080
- 161 Edgemont Ave
- 132 Mountain View Ave
- 153 Edgemont Ave
- 135 Bayview Ave
- 100 Howard Ave
- 1116 Valle Vista Ave
- 1321 Nebraska St
- 138 Toyon Dr
- 618 Admiral Callaghan Ln
- 17 Hanns Ave
- 1166 Valle Vista Ave
- 938 Nebraska St
- 448 Washington St
- 125 Skyway Dr
- 480 N Camino Alto
- 419 Nevada St
- 2001 Illinois St
- 312 Skyline Dr
- 241 Los Gatos Ave
- 330 Valle Vista Ave
