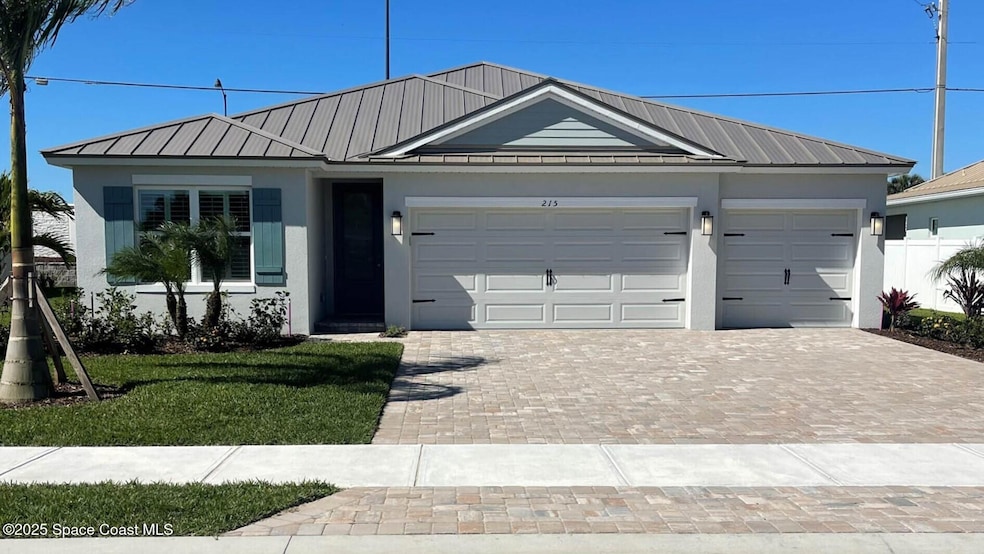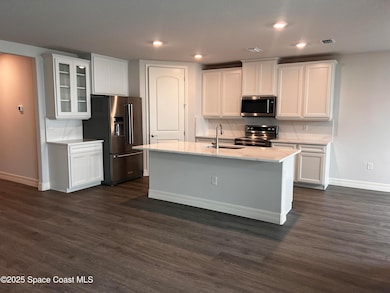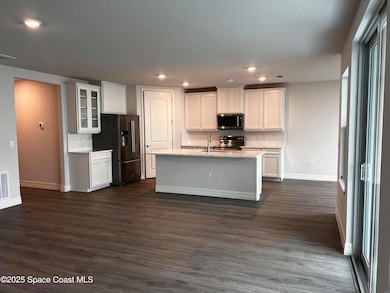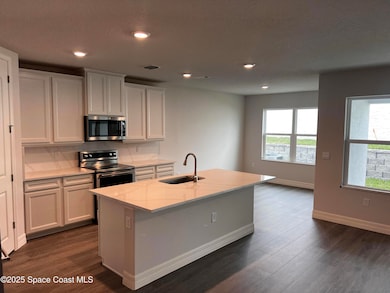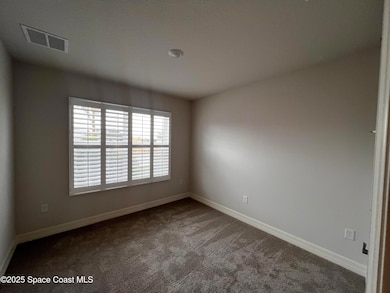
Estimated payment $3,664/month
Highlights
- Boat Dock
- Walk-In Closet
- Living Room
- New Construction
- Patio
- Entrance Foyer
About This Home
Welcome to the Madison floorplan at Riverwalk of Cocoa, where sophistication, style, and comfort blend seamlessly. This 4-bedroom, 3-bathroom home offers 2,020 sq. ft. of thoughtfully designed space, featuring a durable metal roof, brick paver driveway, and luxury plank flooring in the main living and wet areas. The open-concept design connects the spacious living room with a gourmet kitchen, complete with quartz countertops, stainless-steel appliances, a walk-in pantry, and a central island. The living room flows to a large covered lanai, perfect for relaxation and gatherings. The primary suite offers a private retreat with an ensuite bathroom, dual sinks, a separate shower, and a walk-in closet. Three additional bedrooms share a well-appointed bathroom. A dedicated laundry room adds convenience. With smart home technology, you can control your home from anywhere. Experience the Madison and elevate your living in Riverwalk of Cocoa.
Open House Schedule
-
Saturday, April 26, 20251:00 to 3:00 pm4/26/2025 1:00:00 PM +00:004/26/2025 3:00:00 PM +00:00AVAILABLE NOW - MOVE IN READY MADISON MODEL PLAN!!Add to Calendar
-
Sunday, April 27, 20251:00 to 3:00 pm4/27/2025 1:00:00 PM +00:004/27/2025 3:00:00 PM +00:00AVAILABLE NOW - MOVE IN READY MADISON MODEL PLAN!!Add to Calendar
Home Details
Home Type
- Single Family
Est. Annual Taxes
- $834
Year Built
- Built in 2024 | New Construction
Lot Details
- 7,841 Sq Ft Lot
- Northeast Facing Home
HOA Fees
- $210 Monthly HOA Fees
Parking
- 3 Car Garage
Home Design
- Home is estimated to be completed on 3/31/25
- Metal Roof
- Block Exterior
- Stucco
Interior Spaces
- 2,020 Sq Ft Home
- 1-Story Property
- Entrance Foyer
- Living Room
- Dining Room
Kitchen
- Electric Oven
- Electric Range
- Microwave
- Dishwasher
- Kitchen Island
- Disposal
Flooring
- Carpet
- Tile
Bedrooms and Bathrooms
- 4 Bedrooms
- Split Bedroom Floorplan
- Walk-In Closet
- Jack-and-Jill Bathroom
- 3 Full Bathrooms
Home Security
- Smart Thermostat
- Fire and Smoke Detector
Outdoor Features
- Patio
Schools
- Cambridge Elementary School
- Cocoa Middle School
- Cocoa High School
Utilities
- Central Heating and Cooling System
- Cable TV Available
Listing and Financial Details
- Assessor Parcel Number 24-36-20-76-0000a.0-0009.00
Community Details
Overview
- Spacecoast Property Management Association
- Riverwalk Of Cocoa Subdivision
Recreation
- Boat Dock
Map
Home Values in the Area
Average Home Value in this Area
Tax History
| Year | Tax Paid | Tax Assessment Tax Assessment Total Assessment is a certain percentage of the fair market value that is determined by local assessors to be the total taxable value of land and additions on the property. | Land | Improvement |
|---|---|---|---|---|
| 2023 | -- | $28,000 | -- | -- |
Property History
| Date | Event | Price | Change | Sq Ft Price |
|---|---|---|---|---|
| 04/18/2025 04/18/25 | Price Changed | $606,355 | -1.6% | $300 / Sq Ft |
| 03/20/2025 03/20/25 | Price Changed | $616,355 | -7.5% | $305 / Sq Ft |
| 02/15/2025 02/15/25 | Price Changed | $666,355 | -2.9% | $330 / Sq Ft |
| 01/14/2025 01/14/25 | Price Changed | $686,355 | +3.3% | $340 / Sq Ft |
| 01/06/2025 01/06/25 | Price Changed | $664,730 | -7.0% | $329 / Sq Ft |
| 12/05/2024 12/05/24 | For Sale | $714,730 | -- | $354 / Sq Ft |
Similar Homes in Cocoa, FL
Source: Space Coast MLS (Space Coast Association of REALTORS®)
MLS Number: 1031298
APN: 24-36-20-76-0000A.0-0009.00
- 225 First Light Cir
- 210 First Light Cir
- 200 First Light Cir
- 185 First Light Cir
- 145 First Light Cir
- 121 Circle Dr
- 240 First Light Cir
- 265 First Light Cir
- 1613 N Indian River Dr
- 134 N Indian Cir
- 000 U S Route 1
- 0009 Route 1
- 3611 Indian River Dr
- 233 Beverly Rd
- 1403 Donna Ave
- 807 Hillsdale Dr
- 2016 N Indian River Dr
- 809 Kensington Dr
- 1208 Duke Way
- 2109 N Indian River Dr
