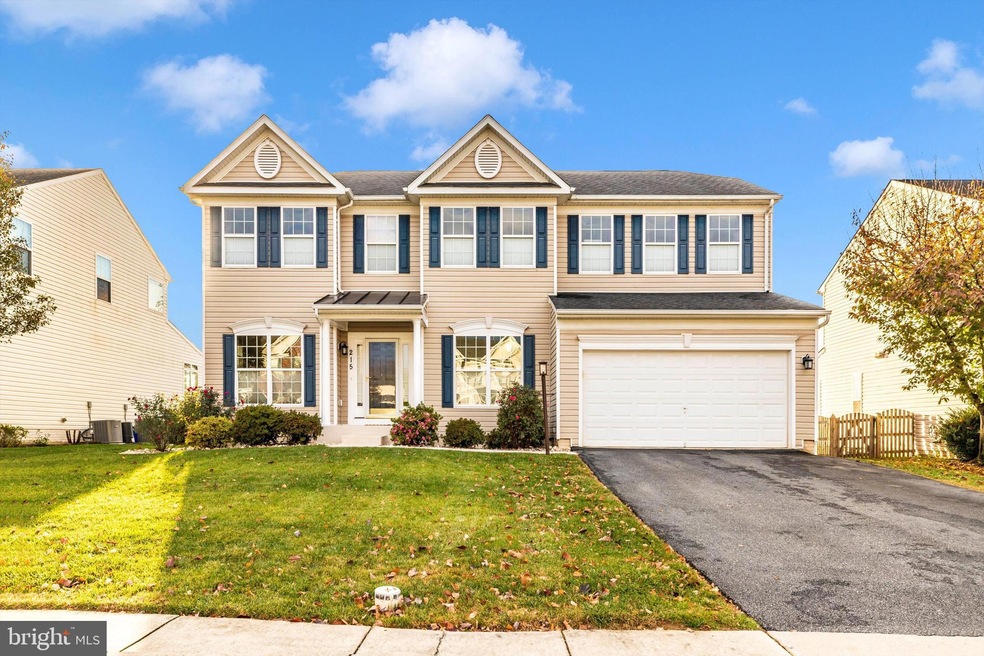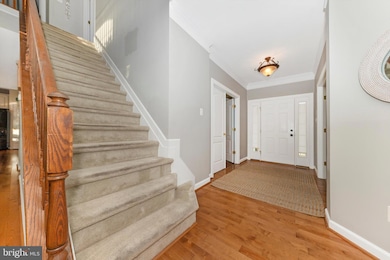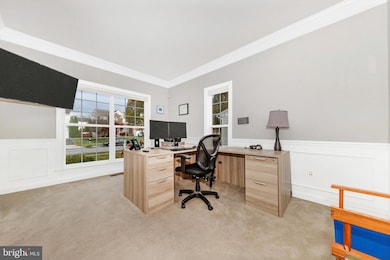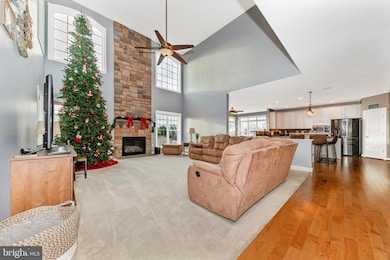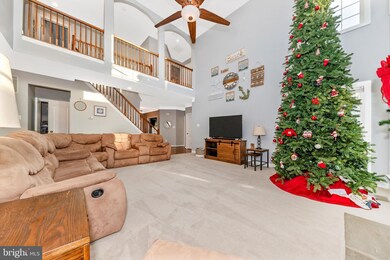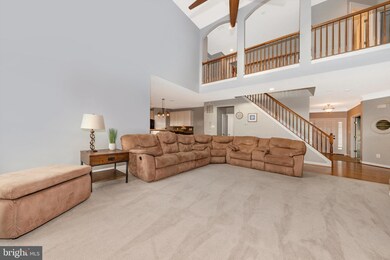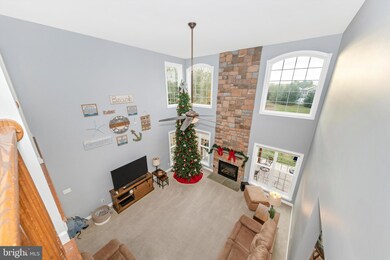
215 Greenwich Dr Walkersville, MD 21793
Walkersville NeighborhoodHighlights
- Open Floorplan
- Colonial Architecture
- Main Floor Bedroom
- Glade Elementary School Rated A-
- Wood Flooring
- Bonus Room
About This Home
As of February 2025Discover this exceptional home in Sun Meadow, one of Walkersville's most desirable communities. This meticulously maintained property boasts over 5,000 square feet of living space, making it one of the largest in the neighborhood. Backing onto a spacious open area, this home offers 5 generous bedrooms and 4 full bathrooms.
The main level features a versatile layout with an office and a bedroom with an en-suite bath, perfect for single-level living. The heart of the home is an impressive two-story family room, showcasing a stunning floor-to-ceiling stone gas fireplace. The gourmet kitchen is a chef's dream, complete with a massive island, refurbished cabinets, and updated appliances. A bright morning room with oversized windows overlooks the backyard, while a spacious laundry/mud room provides convenient access to the garage.
Upstairs, find generously sized bedrooms, each with walk-in closets. The primary suite is a true retreat, boasting a vaulted ceiling, large walk-in closet with organizers, and a luxurious bathroom featuring a double sink, walk-in shower, and soaking tub.
The finished basement with walk-out access expands the living space, offering a large family area with a beautiful wet bar and a versatile bonus room. Outside, entertain in style on the large hardscape patio, complete with a gazebo featuring electricity, a fan, and a metal roof. A shed provides additional storage for all your outdoor needs.
This Sun Meadow gem combines space, comfort, and style in one of Walkersville's finest locations
Schedule a visit today!
Home Details
Home Type
- Single Family
Est. Annual Taxes
- $7,232
Year Built
- Built in 2007
Lot Details
- 10,000 Sq Ft Lot
- Property is in very good condition
HOA Fees
- $42 Monthly HOA Fees
Parking
- 2 Car Direct Access Garage
- Front Facing Garage
Home Design
- Colonial Architecture
- Brick Exterior Construction
- Concrete Perimeter Foundation
Interior Spaces
- Property has 2 Levels
- Open Floorplan
- Wet Bar
- Bar
- Chair Railings
- Crown Molding
- Ceiling Fan
- Gas Fireplace
- Family Room Off Kitchen
- Living Room
- Den
- Bonus Room
Kitchen
- Breakfast Area or Nook
- Built-In Oven
- Cooktop
- Microwave
- Ice Maker
- Dishwasher
- Stainless Steel Appliances
- Kitchen Island
Flooring
- Wood
- Carpet
- Ceramic Tile
- Luxury Vinyl Tile
Bedrooms and Bathrooms
- En-Suite Primary Bedroom
Laundry
- Laundry Room
- Laundry on main level
- Front Loading Dryer
- Front Loading Washer
Finished Basement
- Heated Basement
- Walk-Up Access
- Interior and Exterior Basement Entry
Outdoor Features
- Patio
- Gazebo
- Shed
Schools
- Glade Elementary School
- Walkersville Middle School
- Walkersville High School
Utilities
- 90% Forced Air Zoned Heating and Cooling System
- Vented Exhaust Fan
- Natural Gas Water Heater
- Municipal Trash
Community Details
- Clagett Enterprises HOA
- Sun Meadow Subdivision
Listing and Financial Details
- Tax Lot 126
- Assessor Parcel Number 1126445671
Map
Home Values in the Area
Average Home Value in this Area
Property History
| Date | Event | Price | Change | Sq Ft Price |
|---|---|---|---|---|
| 02/21/2025 02/21/25 | Sold | $710,000 | +1.4% | $209 / Sq Ft |
| 01/13/2025 01/13/25 | Pending | -- | -- | -- |
| 01/11/2025 01/11/25 | For Sale | $699,900 | -- | $206 / Sq Ft |
Tax History
| Year | Tax Paid | Tax Assessment Tax Assessment Total Assessment is a certain percentage of the fair market value that is determined by local assessors to be the total taxable value of land and additions on the property. | Land | Improvement |
|---|---|---|---|---|
| 2024 | $7,254 | $531,000 | $0 | $0 |
| 2023 | $6,468 | $490,800 | $0 | $0 |
| 2022 | $5,946 | $450,600 | $87,000 | $363,600 |
| 2021 | $5,629 | $438,400 | $0 | $0 |
| 2020 | $5,629 | $426,200 | $0 | $0 |
| 2019 | $5,552 | $414,000 | $77,000 | $337,000 |
| 2018 | $5,583 | $412,567 | $0 | $0 |
| 2017 | $5,514 | $414,000 | $0 | $0 |
| 2016 | $4,739 | $409,700 | $0 | $0 |
| 2015 | $4,739 | $393,667 | $0 | $0 |
| 2014 | $4,739 | $377,633 | $0 | $0 |
Mortgage History
| Date | Status | Loan Amount | Loan Type |
|---|---|---|---|
| Open | $634,500 | New Conventional | |
| Closed | $634,500 | New Conventional | |
| Previous Owner | $50,000 | Credit Line Revolving | |
| Previous Owner | $370,000 | New Conventional | |
| Previous Owner | $408,500 | New Conventional | |
| Previous Owner | $393,000 | Stand Alone Second | |
| Previous Owner | $396,000 | Stand Alone Refi Refinance Of Original Loan | |
| Previous Owner | $49,000 | Stand Alone Second | |
| Previous Owner | $392,000 | Purchase Money Mortgage | |
| Previous Owner | $392,000 | Purchase Money Mortgage |
Deed History
| Date | Type | Sale Price | Title Company |
|---|---|---|---|
| Deed | $710,000 | None Listed On Document | |
| Deed | $710,000 | None Listed On Document | |
| Deed | $490,000 | -- | |
| Deed | $490,000 | -- |
Similar Homes in Walkersville, MD
Source: Bright MLS
MLS Number: MDFR2057992
APN: 26-445671
- 127 Capricorn Rd
- 121 Capricorn Rd
- 114 Greenwich Dr
- 9401 Daysville Ave
- 9410 Daysville Ave
- 114 Abbot Ct
- 36 Fulton Ave
- 400 Chapel Ct Unit 104
- 120 Sandalwood Ct
- 50 Maple Ave
- 202 Braeburn Dr
- 4 Maple Ave
- 202 Glade Blvd
- 305 Silver Crest Dr
- 202 Challedon Dr
- 314 Silver Crest Dr
- 307 Kenwood Ct
- 8400 Lassie Ct W
- 8492 Devon Ln
- 9400 Dublin Rd
