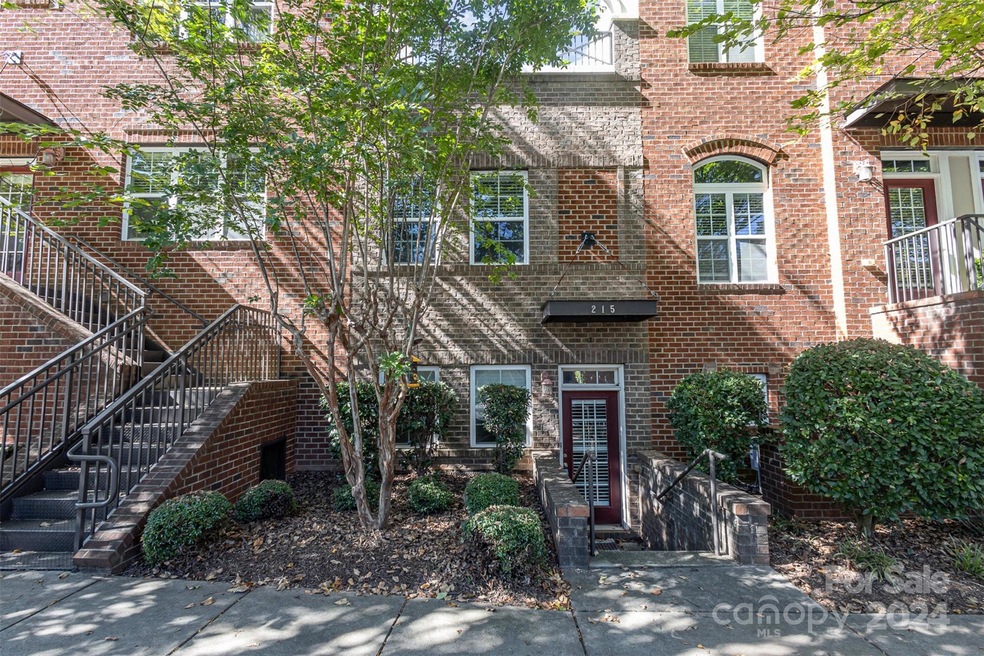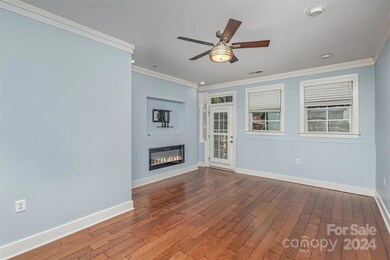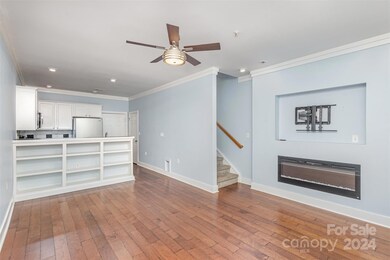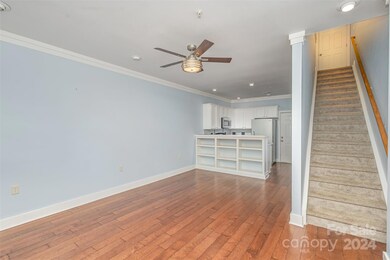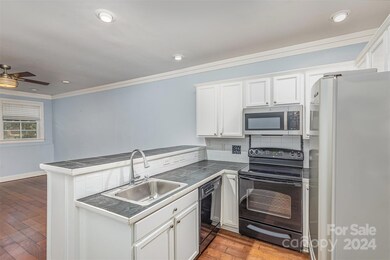215 Harbour Place Dr Davidson, NC 28036
Highlights
- Wood Flooring
- Fireplace
- Four Sided Brick Exterior Elevation
- Davidson Elementary School Rated A-
- Laundry closet
- 5-minute walk to Lake Davidson Nature Preserve
About This Home
As of November 2024PLEASE SUBMIT OFFERS BY 5PM 10/19. Charming two bedroom townhome in walkable Davidson! Steps from your front door are restaurants, shops and walking trails. A 1 mile drive or 20 minute walk brings you to vibrant downtown Davidson! When you enter the home, be sure to take in the beautiful hardwood floors on the first floor, along with stainless steel appliances in the kitchen and a cozy built-in electric fireplace in the living room. There is ample storage space throughout the home. The upstairs boasts two bedrooms each with private bath.The unit is made complete with 1/2 garage for storage or you can roll down the screen and enjoy it as a screened in space.
This property is subject to affordable deed restrictions;buyer must have a gross income that is equal to or less than 80% of the current area median income for Mecklenburg County. Buyers must get written permission from the Town of Davidson to purchase as a Qualified Occupant. https://www.townofdavidson.org/226/Affordable-Housing
Last Agent to Sell the Property
EXP Realty LLC Mooresville Brokerage Email: kelly@plattnerproperties.com License #269966

Townhouse Details
Home Type
- Townhome
Est. Annual Taxes
- $1,095
Year Built
- Built in 2008
HOA Fees
- $154 Monthly HOA Fees
Parking
- On-Street Parking
Home Design
- Slab Foundation
- Four Sided Brick Exterior Elevation
Interior Spaces
- 2-Story Property
- Fireplace
- Wood Flooring
- Laundry closet
Kitchen
- Electric Oven
- Electric Range
- Microwave
- Dishwasher
- Disposal
Bedrooms and Bathrooms
- 2 Bedrooms
- 2 Full Bathrooms
Utilities
- Central Air
- Heat Pump System
- Electric Water Heater
Community Details
- Association Management Logistics Association, Phone Number (980) 294-6787
- Harbour Place Subdivision
- Mandatory home owners association
Listing and Financial Details
- Assessor Parcel Number 003-224-03
Map
Home Values in the Area
Average Home Value in this Area
Property History
| Date | Event | Price | Change | Sq Ft Price |
|---|---|---|---|---|
| 11/21/2024 11/21/24 | Sold | $172,244 | +0.1% | $183 / Sq Ft |
| 10/20/2024 10/20/24 | Pending | -- | -- | -- |
| 10/19/2024 10/19/24 | For Sale | $172,000 | -- | $183 / Sq Ft |
Tax History
| Year | Tax Paid | Tax Assessment Tax Assessment Total Assessment is a certain percentage of the fair market value that is determined by local assessors to be the total taxable value of land and additions on the property. | Land | Improvement |
|---|---|---|---|---|
| 2023 | $1,095 | $345,971 | $0 | $345,971 |
| 2022 | $1,095 | $112,100 | $0 | $112,100 |
| 2021 | $1,056 | $112,100 | $0 | $112,100 |
| 2020 | $1,056 | $112,100 | $0 | $112,100 |
| 2019 | $1,050 | $112,100 | $0 | $112,100 |
| 2018 | $1,128 | $93,800 | $22,100 | $71,700 |
| 2017 | $1,117 | $93,800 | $22,100 | $71,700 |
| 2016 | $1,114 | $93,800 | $22,100 | $71,700 |
| 2015 | -- | $93,800 | $22,100 | $71,700 |
| 2014 | $1,168 | $93,800 | $22,100 | $71,700 |
Mortgage History
| Date | Status | Loan Amount | Loan Type |
|---|---|---|---|
| Previous Owner | $136,000 | New Conventional | |
| Previous Owner | $37,450 | Credit Line Revolving | |
| Previous Owner | $82,000 | New Conventional | |
| Previous Owner | $87,500 | Purchase Money Mortgage | |
| Previous Owner | $10,000 | Unknown |
Deed History
| Date | Type | Sale Price | Title Company |
|---|---|---|---|
| Warranty Deed | $172,500 | Old Republic National Title | |
| Warranty Deed | $97,500 | None Available |
Source: Canopy MLS (Canopy Realtor® Association)
MLS Number: 4189456
APN: 003-224-03
- 211 Harbour Place Dr
- 210 Harbour Place Dr
- 921 Northeast Dr Unit 39
- 921 Northeast Dr Unit 26
- 921 Northeast Dr
- 765 Southwest Dr Unit 15
- 537 Southeast Dr Unit 2
- 237 Northwest Dr
- 1033 Southwest Dr Unit III33
- 753 Southwest Dr Unit 4
- 221 Davidson Gateway Dr
- 237 Davidson Gateway Dr
- 225 Davidson Gateway Dr
- 368 Northwest Dr
- 1341 Torrence Cir Unit 32
- 1008 Southwest Dr Unit 8
- 350 Northwest Dr
- 1211 Torrence Cir
- 1127 Central Park Cir Unit 3B1127
- 336 Northwest Dr Unit 36
