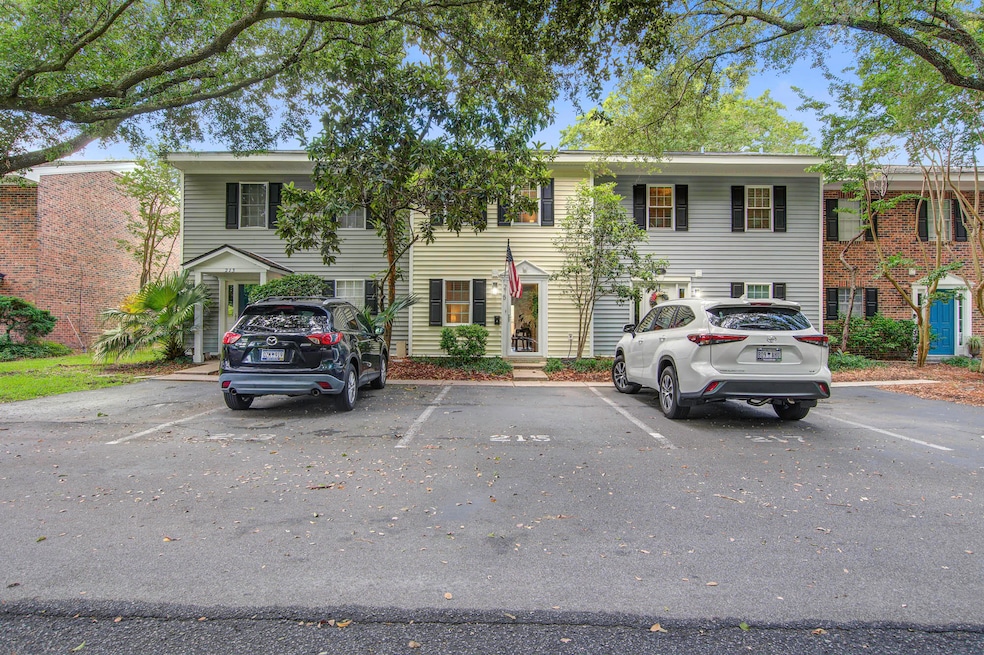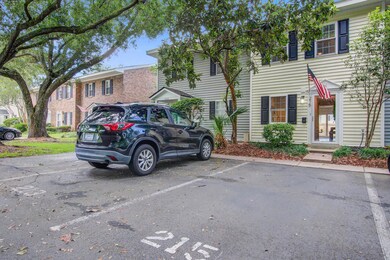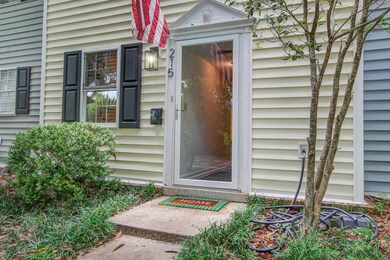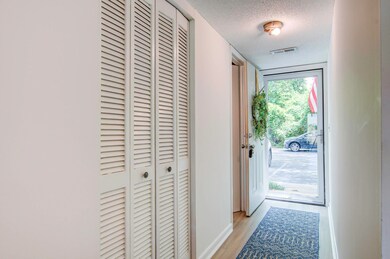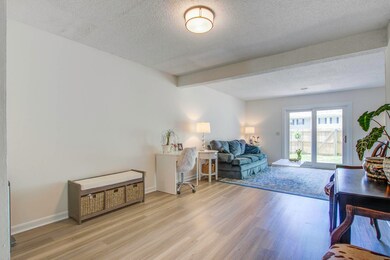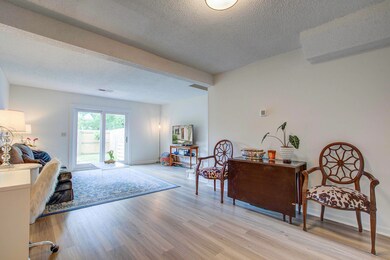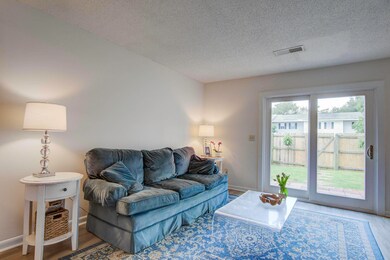
215 Heritage Cir Mount Pleasant, SC 29464
Highlights
- RV or Boat Storage in Community
- Clubhouse
- Tennis Courts
- James B. Edwards Elementary School Rated A
- Community Pool
- Dual Closets
About This Home
As of July 2024Welcome to 215 Heritage Circle, a charming 2-bedroom, 1.5-bath condo nestled in the highly sought-after Heritage Village neighborhood in Mount Pleasant, SC. This delightful home offers a perfect blend of comfort and convenience, making it an ideal choice for anyone looking to enjoy the vibrant Lowcountry lifestyle. Residents of Heritage Village enjoy an array of amenities, including a sparkling community pool and well-maintained tennis courts, perfect for staying active and socializing with neighbors. The condo's prime location is a true highlight--just 10 minutes to the pristine beaches of Sullivan's Island and Isle of Palms, and a mere 10-minute drive to the historic charm and vibrant culture of downtown Charleston.With its unbeatable location, wonderful community features, and comfortable living spaces, 215 Heritage Circle offers a fantastic opportunity to experience the best of Mount Pleasant. Don't miss your chance to make this lovely condo your new home!
Home Details
Home Type
- Single Family
Est. Annual Taxes
- $993
Year Built
- Built in 1974
Lot Details
- 871 Sq Ft Lot
- Privacy Fence
HOA Fees
- $431 Monthly HOA Fees
Parking
- Off-Street Parking
Home Design
- Slab Foundation
- Asphalt Roof
- Vinyl Siding
Interior Spaces
- 1,120 Sq Ft Home
- 2-Story Property
- Ceiling Fan
- Combination Dining and Living Room
- Dishwasher
- Laundry Room
Bedrooms and Bathrooms
- 2 Bedrooms
- Dual Closets
- Garden Bath
Outdoor Features
- Patio
Schools
- James B Edwards Elementary School
- Moultrie Middle School
- Lucy Beckham High School
Utilities
- Central Air
- Heat Pump System
Community Details
Overview
- Front Yard Maintenance
- Heritage Village Subdivision
Amenities
- Clubhouse
Recreation
- RV or Boat Storage in Community
- Tennis Courts
- Community Pool
- Park
Map
Home Values in the Area
Average Home Value in this Area
Property History
| Date | Event | Price | Change | Sq Ft Price |
|---|---|---|---|---|
| 07/18/2024 07/18/24 | Sold | $400,000 | +2.6% | $357 / Sq Ft |
| 06/13/2024 06/13/24 | Price Changed | $390,000 | -2.5% | $348 / Sq Ft |
| 05/31/2024 05/31/24 | Price Changed | $399,999 | -1.2% | $357 / Sq Ft |
| 05/22/2024 05/22/24 | For Sale | $405,000 | -- | $362 / Sq Ft |
Tax History
| Year | Tax Paid | Tax Assessment Tax Assessment Total Assessment is a certain percentage of the fair market value that is determined by local assessors to be the total taxable value of land and additions on the property. | Land | Improvement |
|---|---|---|---|---|
| 2023 | $1,031 | $9,200 | $0 | $0 |
| 2022 | $2,047 | $8,370 | $0 | $0 |
| 2021 | $2,045 | $8,370 | $0 | $0 |
| 2020 | $2,037 | $8,370 | $0 | $0 |
| 2019 | $1,861 | $7,280 | $0 | $0 |
| 2017 | $1,795 | $7,280 | $0 | $0 |
| 2016 | $1,735 | $7,280 | $0 | $0 |
| 2015 | $1,656 | $7,280 | $0 | $0 |
| 2014 | $1,434 | $0 | $0 | $0 |
| 2011 | -- | $0 | $0 | $0 |
Mortgage History
| Date | Status | Loan Amount | Loan Type |
|---|---|---|---|
| Open | $320,000 | New Conventional | |
| Previous Owner | $163,000 | New Conventional | |
| Previous Owner | $218,500 | New Conventional |
Deed History
| Date | Type | Sale Price | Title Company |
|---|---|---|---|
| Deed | $400,000 | None Listed On Document | |
| Deed | $230,000 | None Listed On Document |
Similar Homes in Mount Pleasant, SC
Source: CHS Regional MLS
MLS Number: 24012970
APN: 535-05-00-137
- 851 Sandlake Dr Unit F
- 172 Heritage Cir Unit L-4
- 303 Lakeside Dr Unit C2
- 743 Kent St
- 775 Navigators Run
- 679 Kent St
- 712 S Shelmore Blvd Unit 15
- 810 Creekside Dr
- 55 Rialto Rd
- 12 Leeann Ln
- 42 Sowell St
- 121 Jakes Ln
- 1042 Planters Place
- 1088 Quiet Rd
- 1054 Anna Knapp Blvd Unit 4E
- 121 W Shipyard Rd
- 1056 Wharf Indigo Place
- 305 N Civitas St
- 106 W Shipyard Rd
- 309 N Civitas St
