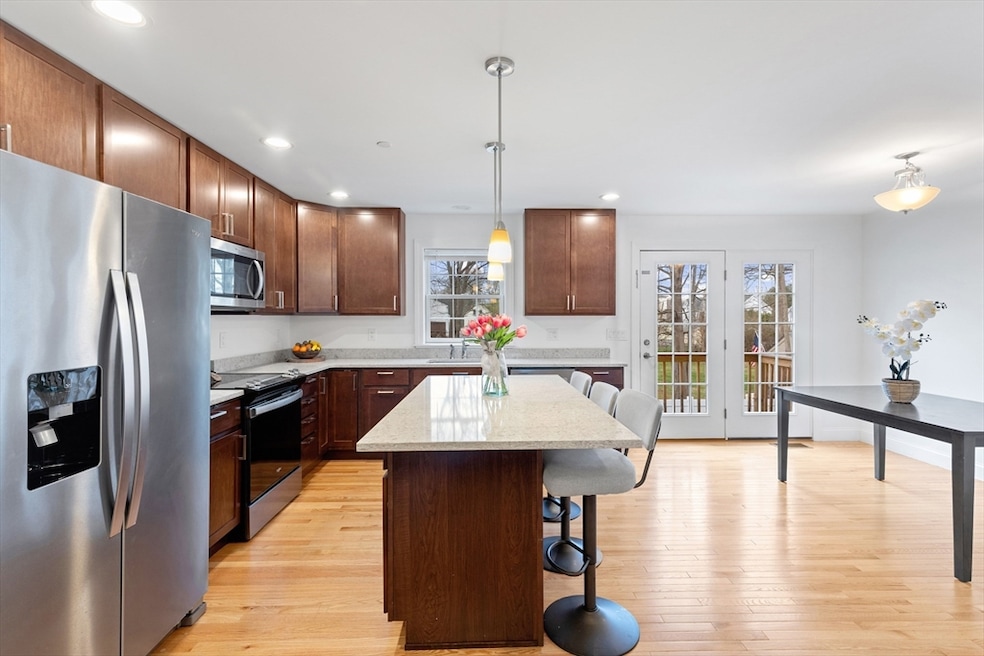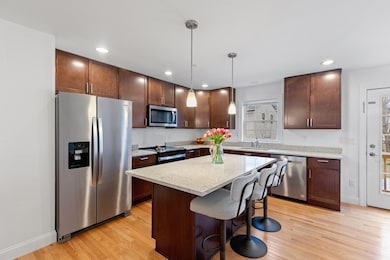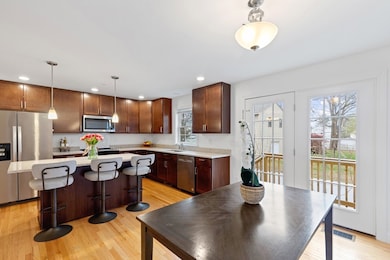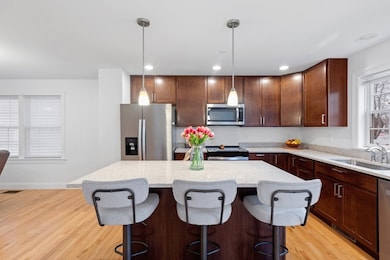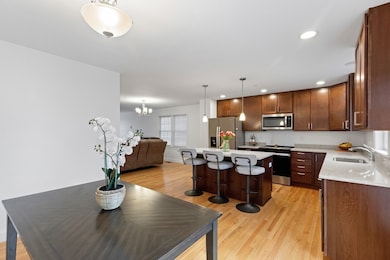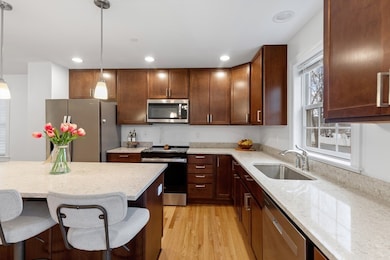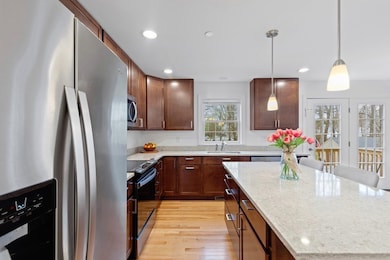
215 High St Unit 10 Taunton, MA 02780
City Center NeighborhoodEstimated payment $3,182/month
Highlights
- Medical Services
- Property is near public transit
- Corner Lot
- Deck
- Wood Flooring
- Jogging Path
About This Home
Looking for an almost new condo without paying a premium for brand new? Purchased in 2024, seller is transferring for a new job & you won’t want to miss this stunning end-unit townhome offering plenty of natural light and modern comforts.The bright dining area opens to a sleek kitchen outfitted with stainless steel appliances. Elegant quartz countertops & a generous center island make this space perfect for cooking & entertaining. Stay comfortable year-round with energy-efficient heating & central air conditioning. The open-concept layout features hardwood floors throughout the dining & living areas, creating a warm and welcoming atmosphere. Upstairs, you’ll find oak flooring in the hallway, cozy carpeted bedrooms, and stylish tile bathrooms with granite vanities, and plus a private master bath that features a double wide shower. The high ceiling in the walk-out basement is perfect adding even more living space.
Townhouse Details
Home Type
- Townhome
Est. Annual Taxes
- $4,630
Year Built
- Built in 2023
Lot Details
- Near Conservation Area
- Fenced Yard
- Fenced
HOA Fees
- $200 Monthly HOA Fees
Home Design
- Half Duplex
- Shingle Roof
Interior Spaces
- 1,596 Sq Ft Home
- 2-Story Property
- Insulated Windows
- Insulated Doors
- Basement
Kitchen
- Range
- Microwave
- Dishwasher
Flooring
- Wood
- Carpet
- Tile
Bedrooms and Bathrooms
- 3 Bedrooms
Laundry
- Laundry in unit
- Washer and Electric Dryer Hookup
Home Security
Parking
- 1 Car Parking Space
- Assigned Parking
Eco-Friendly Details
- Energy-Efficient Thermostat
Outdoor Features
- Deck
- Porch
Location
- Property is near public transit
- Property is near schools
Utilities
- Forced Air Heating and Cooling System
- 1 Cooling Zone
- 1 Heating Zone
Listing and Financial Details
- Assessor Parcel Number M:66 L:279 U:10,5239606
Community Details
Overview
- Association fees include insurance, maintenance structure, road maintenance, snow removal, trash
- 22 Units
- Caanontownhomes Community
Amenities
- Medical Services
- Common Area
- Shops
Recreation
- Park
- Jogging Path
- Bike Trail
Security
- Storm Windows
Map
Home Values in the Area
Average Home Value in this Area
Property History
| Date | Event | Price | Change | Sq Ft Price |
|---|---|---|---|---|
| 04/09/2025 04/09/25 | For Sale | $465,000 | +2.6% | $291 / Sq Ft |
| 04/16/2024 04/16/24 | Sold | $453,400 | -0.3% | $284 / Sq Ft |
| 02/23/2024 02/23/24 | Pending | -- | -- | -- |
| 01/28/2024 01/28/24 | For Sale | $454,900 | 0.0% | $285 / Sq Ft |
| 01/17/2024 01/17/24 | Pending | -- | -- | -- |
| 12/28/2023 12/28/23 | For Sale | $454,900 | -- | $285 / Sq Ft |
Similar Homes in Taunton, MA
Source: MLS Property Information Network (MLS PIN)
MLS Number: 73355749
- 215 High St Unit 18
- 215 High St Unit 10
- 215 High St Unit 5
- 215 High St Unit 19
- 243 High St
- 3 Prospect St
- 106 Summer St
- 161 High St
- 68 Church Green Unit 7
- 68 Church Green Unit 14
- 37 Harrison St
- 50 Prospect St
- 32 Orchard St
- 252 Somerset Ave
- 20 Chestnut St
- 24 1st St
- 44 Dean St Unit 304
- 44 Dean St Unit 302
- 42 Mason St
- 90 Belmont St Unit B
