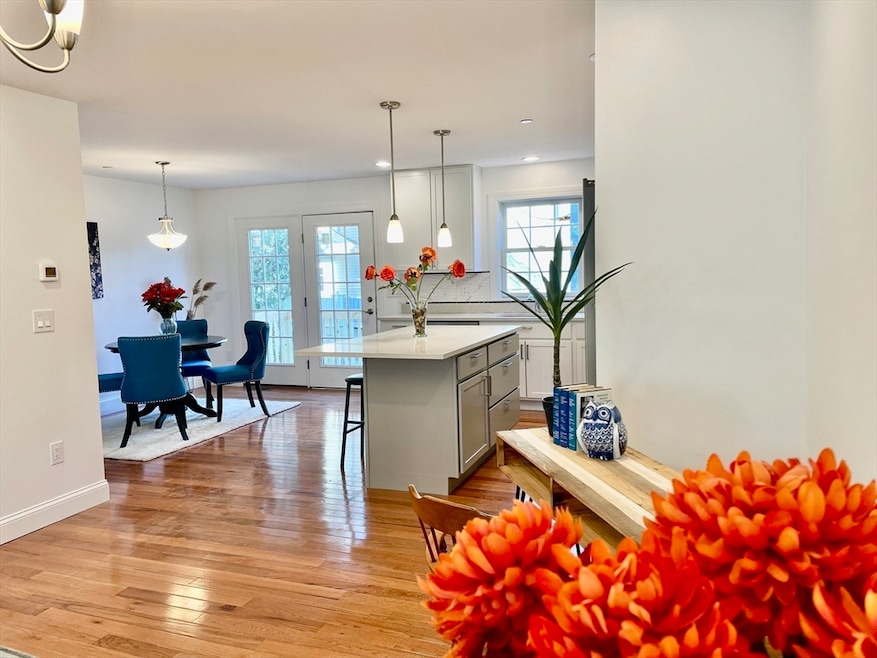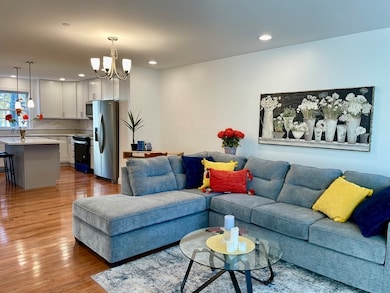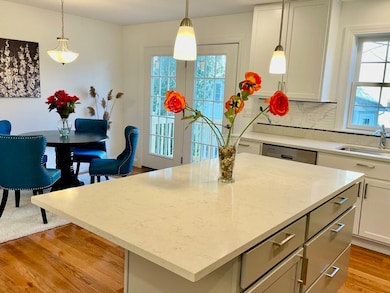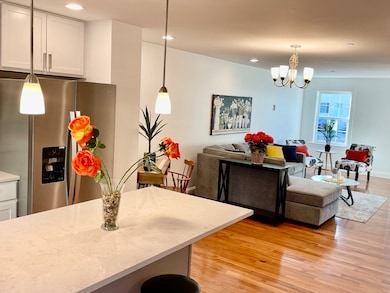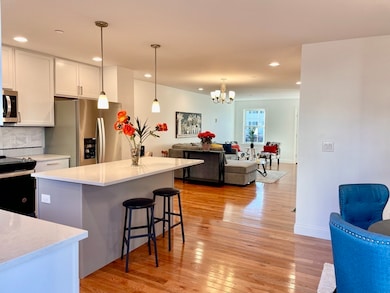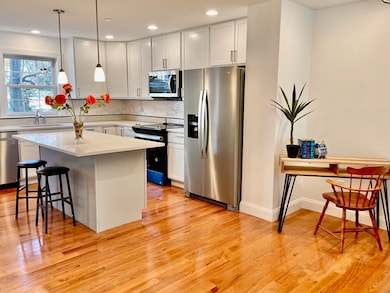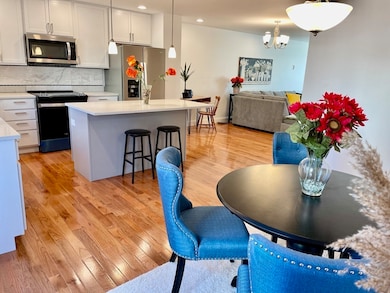
215 High St Unit 21 Taunton, MA 02780
City Center NeighborhoodEstimated payment $3,418/month
Highlights
- Medical Services
- 1.77 Acre Lot
- Balcony
- Under Construction
- Property is near public transit
- Storm Windows
About This Home
Federal Grant Assistance available, ranging from $25,000 to $50,000 beginning April 1st. Apply and qualify before the Federal Grants are fully allocated! These options can significantly lower monthly payments and make homeownership more accessible! Stop in to explore which program will work best for you! Make an offer and be in by spring! The bright dining area features a fully equipped kitchen with stainless steel appliances, quartz countertops, and a spacious center island. Energy-efficient heating and central air conditioning ensure year-round comfort. One year builder warranty. See you there! Pics are of staged unit.
Home Details
Home Type
- Single Family
Year Built
- Built in 2024 | Under Construction
Lot Details
- 1.77 Acre Lot
- Security Fence
- Property is zoned URES
HOA Fees
- $200 Monthly HOA Fees
Home Design
- Frame Construction
- Shingle Roof
- Modular or Manufactured Materials
Interior Spaces
- 1,636 Sq Ft Home
- 2-Story Property
- Insulated Windows
- Window Screens
- Insulated Doors
- Washer Hookup
- Basement
Kitchen
- Range
- Microwave
- Plumbed For Ice Maker
- Dishwasher
Flooring
- Carpet
- Tile
- Vinyl
Bedrooms and Bathrooms
- 3 Bedrooms
Home Security
- Storm Windows
- Storm Doors
Parking
- 2 Car Parking Spaces
- Deeded Parking
- Assigned Parking
Outdoor Features
- Balcony
- Rain Gutters
Location
- Property is near public transit
- Property is near schools
Schools
- Elizabeth Pole Elementary School
- John F. Parker Middle School
- Taunton High School
Utilities
- Forced Air Heating and Cooling System
- 2 Cooling Zones
- 2 Heating Zones
- Heat Pump System
- 220 Volts
- Internet Available
Listing and Financial Details
- Assessor Parcel Number 5266300
- Tax Block 279
Community Details
Overview
- Association fees include insurance, road maintenance, snow removal, trash
- Canaan Condominiums Community
Amenities
- Medical Services
- Shops
Map
Home Values in the Area
Average Home Value in this Area
Property History
| Date | Event | Price | Change | Sq Ft Price |
|---|---|---|---|---|
| 03/05/2025 03/05/25 | For Sale | $489,000 | 0.0% | $299 / Sq Ft |
| 03/05/2025 03/05/25 | For Sale | $489,000 | -- | $299 / Sq Ft |
Similar Homes in Taunton, MA
Source: MLS Property Information Network (MLS PIN)
MLS Number: 73341899
- 215 High St Unit 18
- 215 High St Unit 10
- 215 High St Unit 5
- 215 High St Unit 19
- 243 High St
- 3 Prospect St
- 106 Summer St
- 161 High St
- 68 Church Green Unit 14
- 37 Harrison St
- 50 Prospect St
- 32 Orchard St
- 252 Somerset Ave
- 20 Chestnut St
- 24 1st St
- 44 Dean St Unit 304
- 44 Dean St Unit 302
- 42 Mason St
- 90 Belmont St Unit B
- 58 Ashland St
