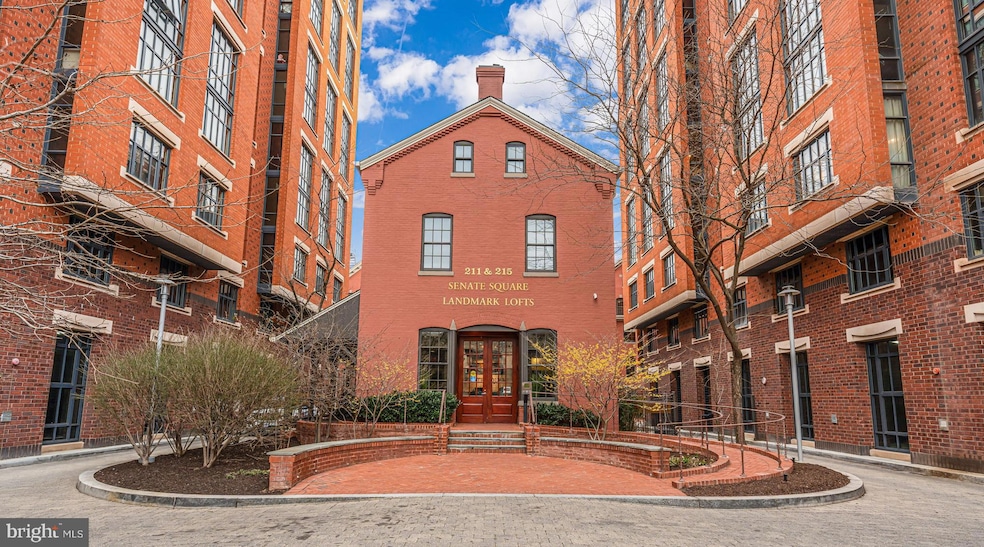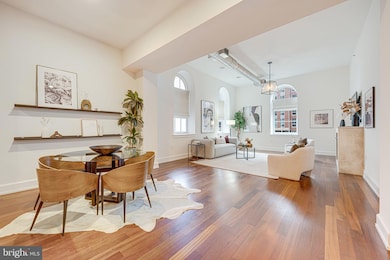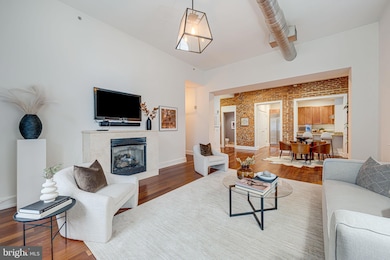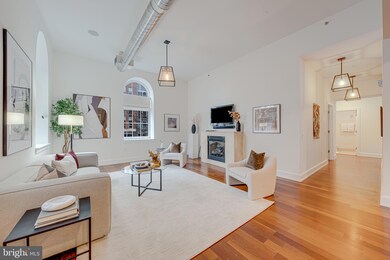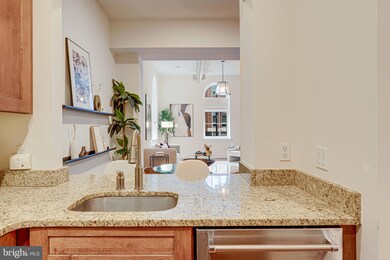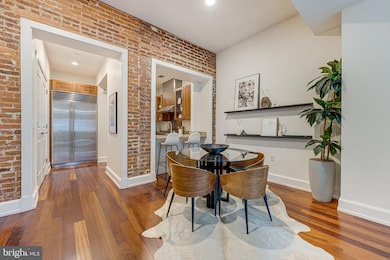
215 I St NE Unit 208 Washington, DC 20002
Atlas District NeighborhoodEstimated payment $7,309/month
Highlights
- Concierge
- Roof Top Pool
- 24-Hour Security
- Stuart-Hobson Middle School Rated A-
- Fitness Center
- 4-minute walk to Swampoodle Park
About This Home
Incredible Price Change! Available now to tour- Open House Saturday 4/19 1-3pm.
Welcome to unparalleled luxury living in Landmark Lofts! This bright and spacious 2-bedroom, 2.5-bathroom residence in Landmark Lofts offers a perfect blend of modern comfort and industrial charm with its stylish exposed brick accents, high ceilings, over-sized Palladian windows and stunning hardwood floors throughout.
Step inside to discover a living space featuring a cozy fireplace and the convenience of an in-unit washer and dryer. The open-concept layout flows seamlessly into a sleek kitchen, with stainless steel Sub-Zero and Wolf appliances ideal for culinary adventures. The exposed brick entry hall includes a convenient powder room for guests. Both bedrooms are situated apart from the living space and are generously sized, the primary suite boasting a luxurious and spacious bath and a custom-designed walk-in closet, providing ample space and sophistication. Enjoy fresh air and city views from your private balcony, a perfect spot for morning coffee or evening relaxation.
The building offers a plethora of amenities designed to elevate your lifestyle. Enjoy the luxury of 24-hour front desk concierge service, while the common roof deck with a rooftop pool provides a fantastic space for social gatherings. Stay active in the gym and health club, or unwind in the game room. Film buffs will adore the screening room, and wine enthusiasts will appreciate the dedicated wine storage.
Additional perks include assigned garage parking, a security system, and a gated entrance. With a billiards room and common storage, every convenience is at your fingertips. Conveniently located near Whole Foods, Union Market, Metro, fine dining, shopping and conveniences abound. Don't miss the chance to make this dynamic home yours!
Property Details
Home Type
- Condominium
Est. Annual Taxes
- $7,505
Year Built
- Built in 1874
Lot Details
- Extensive Hardscape
- Property is in excellent condition
HOA Fees
- $1,141 Monthly HOA Fees
Parking
- 1 Assigned Parking Garage Space
- Assigned parking located at #456
- Basement Garage
- Garage Door Opener
Home Design
- Converted Dwelling
- Brick Exterior Construction
Interior Spaces
- 1,580 Sq Ft Home
- Property has 1 Level
- Open Floorplan
- Sound System
- Ceiling height of 9 feet or more
- Ceiling Fan
- Recessed Lighting
- Fireplace Mantel
- Gas Fireplace
- Window Treatments
- Palladian Windows
- Combination Dining and Living Room
- Wood Flooring
- Security Gate
Kitchen
- Gourmet Kitchen
- Breakfast Area or Nook
- Built-In Range
- Built-In Microwave
- Ice Maker
- Dishwasher
- Stainless Steel Appliances
- Upgraded Countertops
- Wine Rack
Bedrooms and Bathrooms
- 2 Main Level Bedrooms
- En-Suite Bathroom
- Walk-In Closet
- Soaking Tub
- Bathtub with Shower
- Walk-in Shower
Laundry
- Laundry in unit
- Dryer
- Washer
Outdoor Features
- Roof Top Pool
- Balcony
- Exterior Lighting
- Outdoor Grill
Schools
- J.O. Wilson Elementary School
- Stuart-Hobson Middle School
- Dunbar Senior High School
Utilities
- Forced Air Heating and Cooling System
- Natural Gas Water Heater
Listing and Financial Details
- Tax Lot 2021
- Assessor Parcel Number 0751//2021
Community Details
Overview
- Association fees include exterior building maintenance, management, pool(s), reserve funds, sewer, snow removal, trash, water, health club, common area maintenance, parking fee
- 44 Units
- Mid-Rise Condominium
- Landmark Lofts Condos
- Landmark Lofts @ Senate Square Community
- H Street Corridor Subdivision
- Property Manager
Amenities
- Concierge
- Doorman
- Common Area
- Clubhouse
- Game Room
- Billiard Room
- Elevator
Recreation
- Fitness Center
- Community Pool
Pet Policy
- Dogs and Cats Allowed
Security
- 24-Hour Security
- Front Desk in Lobby
- Gated Community
Map
Home Values in the Area
Average Home Value in this Area
Tax History
| Year | Tax Paid | Tax Assessment Tax Assessment Total Assessment is a certain percentage of the fair market value that is determined by local assessors to be the total taxable value of land and additions on the property. | Land | Improvement |
|---|---|---|---|---|
| 2024 | $7,505 | $985,170 | $295,550 | $689,620 |
| 2023 | $7,515 | $982,800 | $294,840 | $687,960 |
| 2022 | $7,794 | $1,009,380 | $302,810 | $706,570 |
| 2021 | $7,818 | $1,009,380 | $302,810 | $706,570 |
| 2020 | $7,644 | $975,030 | $292,510 | $682,520 |
| 2019 | $7,265 | $929,510 | $278,850 | $650,660 |
| 2018 | $7,003 | $897,230 | $0 | $0 |
| 2017 | $6,739 | $865,310 | $0 | $0 |
| 2016 | $6,511 | $837,740 | $0 | $0 |
| 2015 | $6,711 | $860,890 | $0 | $0 |
| 2014 | -- | $842,490 | $0 | $0 |
Property History
| Date | Event | Price | Change | Sq Ft Price |
|---|---|---|---|---|
| 04/16/2025 04/16/25 | For Rent | $5,250 | 0.0% | -- |
| 03/28/2025 03/28/25 | Price Changed | $995,000 | -8.3% | $630 / Sq Ft |
| 03/20/2025 03/20/25 | For Sale | $1,085,000 | +4.8% | $687 / Sq Ft |
| 10/31/2019 10/31/19 | Sold | $1,035,000 | -1.3% | $655 / Sq Ft |
| 10/09/2019 10/09/19 | Pending | -- | -- | -- |
| 09/12/2019 09/12/19 | For Sale | $1,049,000 | -- | $664 / Sq Ft |
Deed History
| Date | Type | Sale Price | Title Company |
|---|---|---|---|
| Warranty Deed | $1,035,000 | Kvs Title Llc | |
| Special Warranty Deed | -- | None Available | |
| Warranty Deed | $785,000 | -- |
Mortgage History
| Date | Status | Loan Amount | Loan Type |
|---|---|---|---|
| Previous Owner | $664,866 | Purchase Money Mortgage | |
| Previous Owner | $742,520 | FHA |
Similar Homes in Washington, DC
Source: Bright MLS
MLS Number: DCDC2188626
APN: 0751-2021
- 911 2nd St NE Unit 401
- 215 I St NE Unit 208
- 223 K St NE
- 915 3rd St NE Unit 2
- 915 3rd St NE Unit 1
- 915 3rd St NE
- 313 I St NE Unit 1
- 313 I St NE Unit 2
- 301 H St NE Unit 405
- 301 H St NE Unit 501
- 737 3rd St NE
- 819 4th St NE
- 829 4th St NE
- 821 4th St NE
- 315 G St NE Unit 204
- 637 3rd St NE Unit 405
- 925 5th St NE
- 1032 5th St NE Unit 1
- 819 6th St NE
- 507 G St NE
