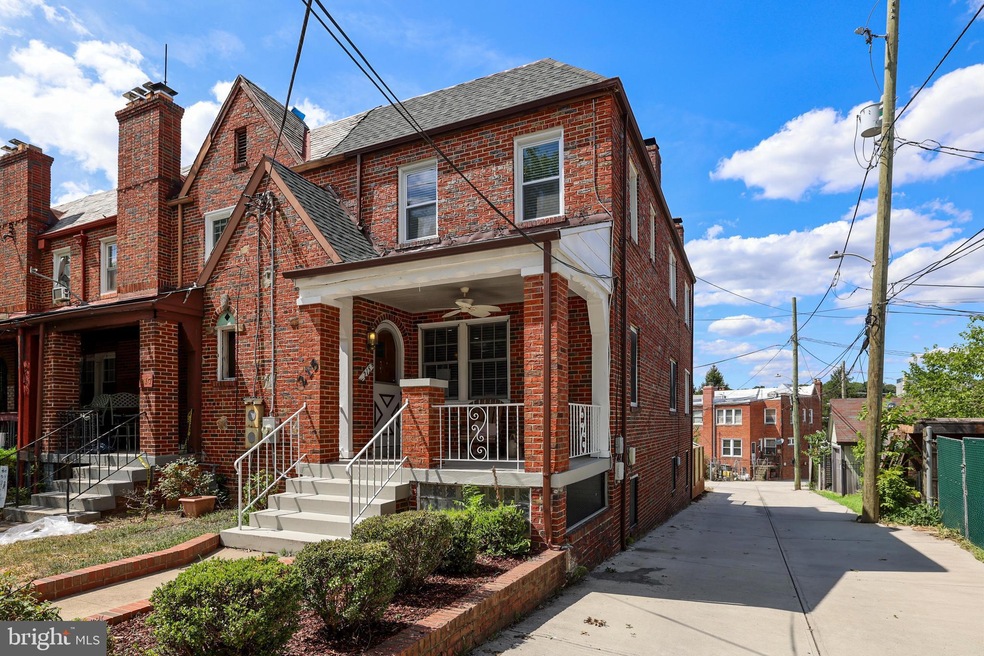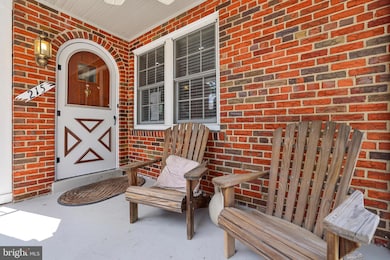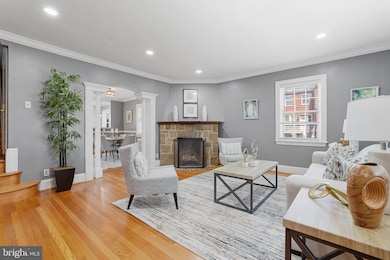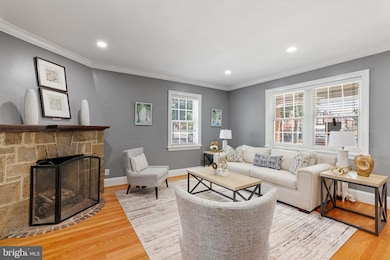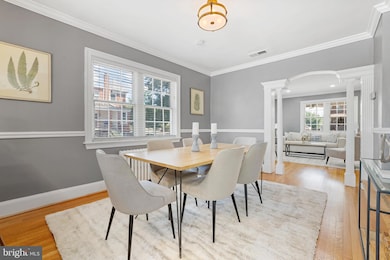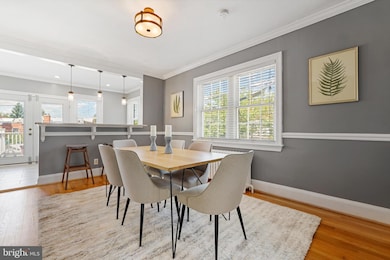
215 Jefferson St NW Washington, DC 20011
Petworth NeighborhoodHighlights
- Eat-In Gourmet Kitchen
- Traditional Floor Plan
- 2 Fireplaces
- Dutch Architecture
- Wood Flooring
- 5-minute walk to Fort Slocum Park
About This Home
As of December 2024PRICE REDUCTION! Competitive Value in a Spectacular Renovation! A special end row sunny bright townhome in a idyllic location situated on the calm and tree lined blocks of Jefferson St providing a special level of quiet living and comfort. This home has it all with living area perfect for entertaining leading to separate dining area and large table space kitchen with breakfast bar. Upper has spacious 3BR/2BA including Main Bedroom/BA. Finally. a fully finished lower floor with private entrance, 2 large finished rooms, fireplace, utility room and bath. Perfect for 4th BR for in-laws, family room, home office or look into the easy possibility of legal rental unit or sizable Air B&B. Features galore with hardwood flrs, 2 fireplaces/hearths, lower storage utility closet, custom recessed lighting, big rear deck for sunning or barbeque, stylish baths with secret powder room, 1-2 car parking, yard perfect for gardening (Shed optional or removed). big storage shed and a front porch to sit back, relax and watch the world go by! Plus rest assured as it comes with a Home Warranty. A very special home and value in Petworth.
Townhouse Details
Home Type
- Townhome
Est. Annual Taxes
- $4,630
Year Built
- Built in 1935
Lot Details
- 1,911 Sq Ft Lot
- North Facing Home
- Back Yard
Parking
- 1 Parking Space
Home Design
- Dutch Architecture
- Brick Exterior Construction
- Block Foundation
- Plaster Walls
Interior Spaces
- Property has 3 Levels
- Traditional Floor Plan
- Built-In Features
- Recessed Lighting
- 2 Fireplaces
- Window Treatments
- Formal Dining Room
Kitchen
- Eat-In Gourmet Kitchen
- Breakfast Area or Nook
- Gas Oven or Range
- Range Hood
- Built-In Microwave
- Ice Maker
- Dishwasher
- Upgraded Countertops
- Disposal
Flooring
- Wood
- Tile or Brick
Bedrooms and Bathrooms
- En-Suite Bathroom
Laundry
- Electric Front Loading Dryer
- Front Loading Washer
Finished Basement
- Walk-Out Basement
- Basement Fills Entire Space Under The House
- Exterior Basement Entry
- Laundry in Basement
- Basement Windows
Schools
- Whittier Education Campus Elementary And Middle School
- Roosevelt High School At Macfarland
Utilities
- Central Air
- Radiator
- Natural Gas Water Heater
- No Septic System
Community Details
- No Home Owners Association
- Petworth Subdivision
Listing and Financial Details
- Tax Lot 24
- Assessor Parcel Number 3329//0024
Map
Home Values in the Area
Average Home Value in this Area
Property History
| Date | Event | Price | Change | Sq Ft Price |
|---|---|---|---|---|
| 12/03/2024 12/03/24 | Sold | $720,000 | -3.9% | $309 / Sq Ft |
| 10/02/2024 10/02/24 | Price Changed | $749,000 | -3.7% | $322 / Sq Ft |
| 07/13/2024 07/13/24 | For Sale | $778,000 | -- | $334 / Sq Ft |
Tax History
| Year | Tax Paid | Tax Assessment Tax Assessment Total Assessment is a certain percentage of the fair market value that is determined by local assessors to be the total taxable value of land and additions on the property. | Land | Improvement |
|---|---|---|---|---|
| 2024 | $5,067 | $726,310 | $440,960 | $285,350 |
| 2023 | $4,630 | $715,340 | $431,770 | $283,570 |
| 2022 | $4,250 | $654,860 | $393,130 | $261,730 |
| 2021 | $3,882 | $616,020 | $381,210 | $234,810 |
| 2020 | $3,534 | $588,130 | $357,570 | $230,560 |
| 2019 | $3,219 | $550,500 | $331,410 | $219,090 |
| 2018 | $2,938 | $509,880 | $0 | $0 |
| 2017 | $2,678 | $447,870 | $0 | $0 |
| 2016 | $2,440 | $413,460 | $0 | $0 |
| 2015 | $2,221 | $381,460 | $0 | $0 |
| 2014 | $2,028 | $323,890 | $0 | $0 |
Mortgage History
| Date | Status | Loan Amount | Loan Type |
|---|---|---|---|
| Open | $576,000 | New Conventional | |
| Previous Owner | $218,500 | Purchase Money Mortgage | |
| Previous Owner | $230,000 | New Conventional |
Deed History
| Date | Type | Sale Price | Title Company |
|---|---|---|---|
| Deed | $720,000 | Kvs Title |
Similar Homes in Washington, DC
Source: Bright MLS
MLS Number: DCDC2150176
APN: 3329-0024
- 217 Jefferson St NW
- 5319 2nd St NW
- 5309 2nd St NW
- 5319 3rd St NW
- 301 Jefferson St NW
- 133 Ingraham St NW
- 5402 3rd St NW
- 5414 3rd St NW
- 5520 Kansas Ave NW
- 5223 2nd St NW
- 5407 1st St NW
- 135 Longfellow St NW
- 5409 4th St NW
- 30 Kennedy St NW Unit 9
- 30 Kennedy St NW Unit 2
- 30 Kennedy St NW Unit 1
- 30 Kennedy St NW Unit 12
- 30 Kennedy St NW Unit 13
- 30 Kennedy St NW Unit 3
- 5303 4th St NW
