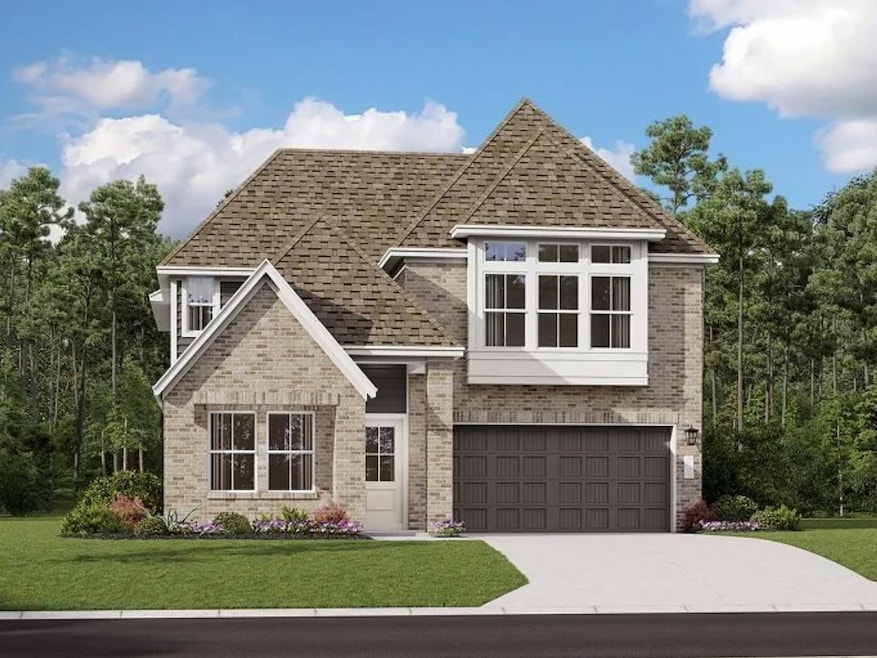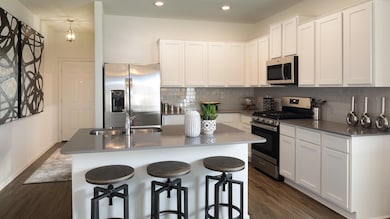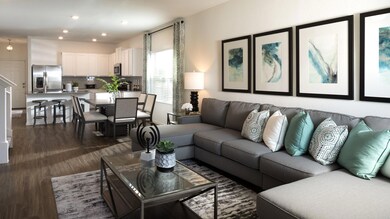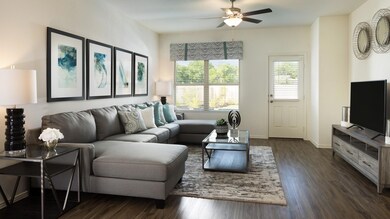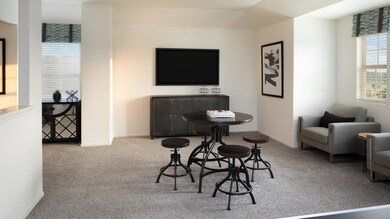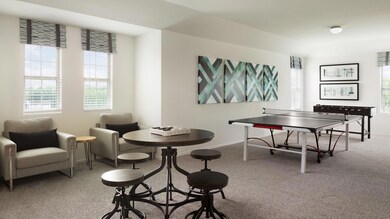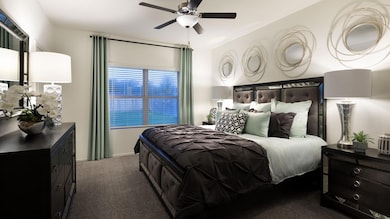
Estimated payment $2,763/month
Highlights
- New Construction
- Open Floorplan
- Main Floor Primary Bedroom
- R C Barton Middle School Rated A-
- Clubhouse
- Neighborhood Views
About This Home
This two-story home features a versatile layout with the owner’s suite on the first floor along with a kitchen, nook and living room. Plus, a study off the kitchen and a partially covered patio off the living room. Upstairs are, three additional bedrooms, a full bathroom and a game room, making it great for kids.
Listing Agent
First Texas Brokerage Company Brokerage Phone: (254) 947-5577 License #0733464
Home Details
Home Type
- Single Family
Year Built
- Built in 2025 | New Construction
Lot Details
- 4,356 Sq Ft Lot
- East Facing Home
- Wood Fence
- Interior Lot
- Back Yard Fenced and Front Yard
HOA Fees
- $65 Monthly HOA Fees
Parking
- 2 Car Garage
- Driveway
Home Design
- Brick Exterior Construction
- Slab Foundation
- Shingle Roof
- Stone Siding
- HardiePlank Type
Interior Spaces
- 2,532 Sq Ft Home
- 2-Story Property
- Open Floorplan
- Neighborhood Views
- Washer and Dryer
Kitchen
- Oven
- Microwave
- Dishwasher
- Kitchen Island
Flooring
- Carpet
- Vinyl
Bedrooms and Bathrooms
- 4 Bedrooms | 1 Primary Bedroom on Main
- Walk-In Closet
- Double Vanity
Schools
- Laura B Negley Elementary School
- R C Barton Middle School
- Jack C Hays High School
Additional Features
- Covered patio or porch
- Central Heating and Cooling System
Listing and Financial Details
- Assessor Parcel Number 215 Keefer
Community Details
Overview
- Association fees include common area maintenance
- Plum Creek HOA
- Built by Lennar
- Plum Creek Subdivision
Amenities
- Picnic Area
- Clubhouse
- Community Mailbox
Recreation
- Community Playground
- Community Pool
- Park
- Dog Park
Map
Home Values in the Area
Average Home Value in this Area
Property History
| Date | Event | Price | Change | Sq Ft Price |
|---|---|---|---|---|
| 04/15/2025 04/15/25 | For Sale | $409,990 | -- | $162 / Sq Ft |
Similar Homes in the area
Source: Unlock MLS (Austin Board of REALTORS®)
MLS Number: 7136327
