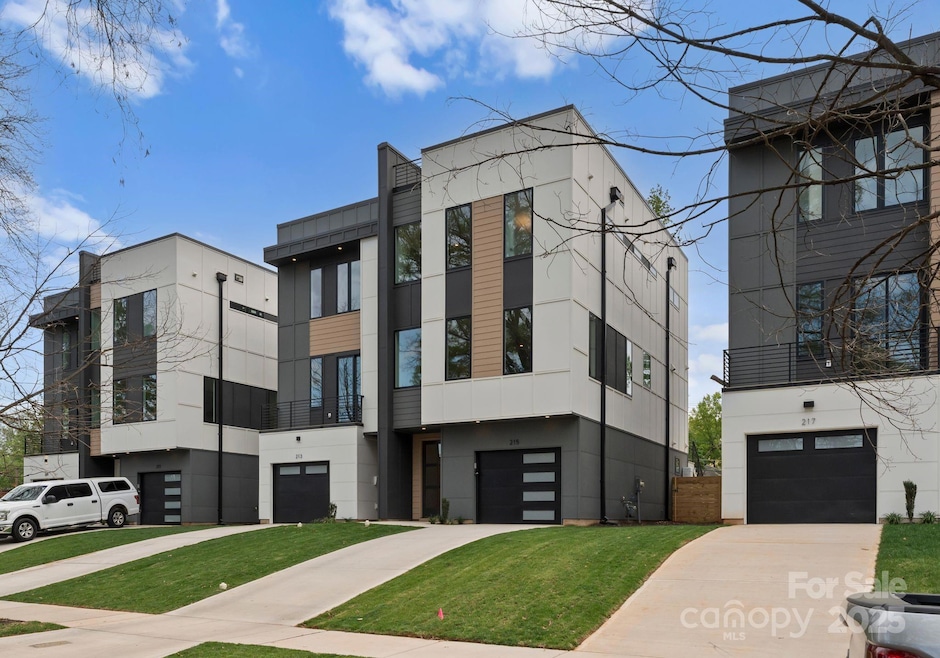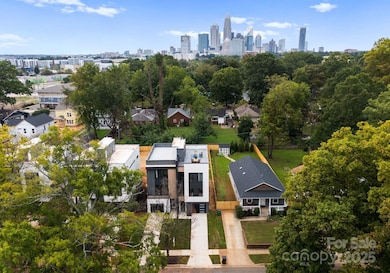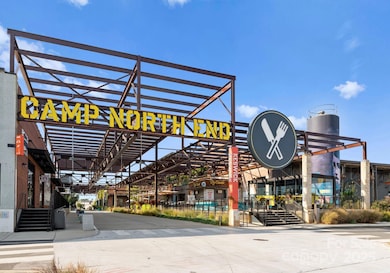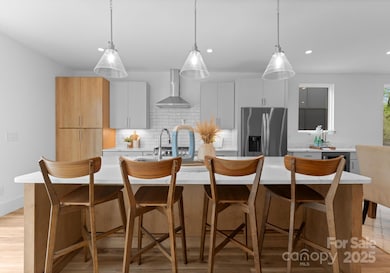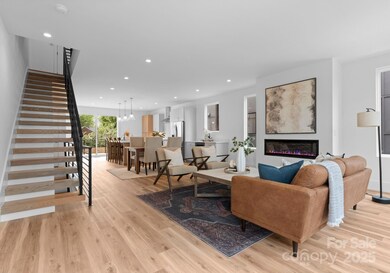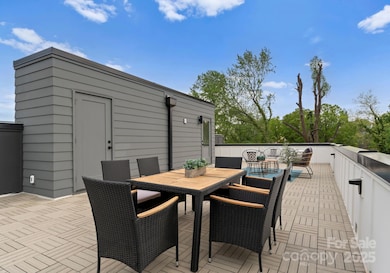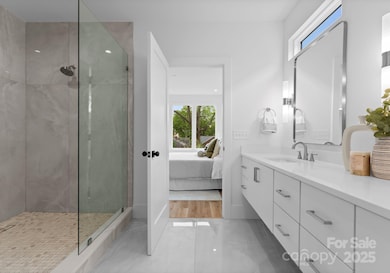
215 Keswick Ave Charlotte, NC 28206
Lockwood NeighborhoodEstimated payment $4,298/month
Highlights
- New Construction
- Deck
- Terrace
- City View
- Modern Architecture
- Bar Fridge
About This Home
Live above the ordinary in vibrant Charlotte, where modern design meets exceptional craftsmanship. This builder delivers thoughtful upgrades and details that set these new homes apart. Walkable to trendy Camp North End & just minutes from electric NoDa & the charm of Plaza Midwood, this is our 3rd modern 4-story townhome—ready now! Featuring 3 beds, 3.5 baths, & expansive outdoor living, including a rooftop terrace w/city views. Enjoy a fenced yard w/ space for a pool. The ground floor offers a 1-car garage, entry, & private ensuite w/ bath, mini kitchen, & laundry-great for guests or ideal for rental/Airbnb w/ potential to close off for privacy. The 2nd floor showcases open-concept living, dining, & a sleek kitchen w/deck access. The 3rd floor features a luxe primary suite w/ spa bath & dual walk-ins, guest suite, & secondary laundry. Lives like a single-family home. The cherry on top, there are no HOA dues so you can enjoy the lifestyle without the extra cost.
Listing Agent
I SHARE REALTY LLC Brokerage Email: isharerealtyllc@gmail.com License #253447
Townhouse Details
Home Type
- Townhome
Year Built
- Built in 2025 | New Construction
Lot Details
- Lot Dimensions are 26x170
- Privacy Fence
- Wood Fence
- Back Yard Fenced
Parking
- 1 Car Attached Garage
Home Design
- Modern Architecture
- Slab Foundation
Interior Spaces
- 4-Story Property
- Bar Fridge
- Living Room with Fireplace
- City Views
- Laundry Room
Kitchen
- Gas Range
- Microwave
- Dishwasher
- Disposal
Flooring
- Tile
- Vinyl
Bedrooms and Bathrooms
- 3 Bedrooms | 1 Main Level Bedroom
Outdoor Features
- Deck
- Terrace
Utilities
- Central Air
- Heating System Uses Natural Gas
Community Details
- Lockwood Subdivision
Listing and Financial Details
- Assessor Parcel Number 079-105-27
Map
Home Values in the Area
Average Home Value in this Area
Tax History
| Year | Tax Paid | Tax Assessment Tax Assessment Total Assessment is a certain percentage of the fair market value that is determined by local assessors to be the total taxable value of land and additions on the property. | Land | Improvement |
|---|---|---|---|---|
| 2024 | -- | $168,800 | $90,000 | $78,800 |
| 2023 | $8 | $250,000 | $250,000 | $0 |
| 2022 | $772 | $80,000 | $80,000 | $0 |
| 2021 | $772 | $80,000 | $80,000 | $0 |
| 2020 | $772 | $80,000 | $80,000 | $0 |
| 2019 | $772 | $80,000 | $80,000 | $0 |
| 2018 | $335 | $25,500 | $25,500 | $0 |
| 2017 | $330 | $25,500 | $25,500 | $0 |
| 2016 | $330 | $25,500 | $25,500 | $0 |
| 2015 | $330 | $25,500 | $25,500 | $0 |
| 2014 | $328 | $25,500 | $25,500 | $0 |
Property History
| Date | Event | Price | Change | Sq Ft Price |
|---|---|---|---|---|
| 04/10/2025 04/10/25 | For Sale | $769,900 | -- | $353 / Sq Ft |
Deed History
| Date | Type | Sale Price | Title Company |
|---|---|---|---|
| Warranty Deed | -- | None Available | |
| Warranty Deed | $600,000 | Barrister S Ttl Svcs Of Caro | |
| Warranty Deed | $58,500 | Meridian Title Company | |
| Warranty Deed | $12,000 | None Available |
Similar Homes in Charlotte, NC
Source: Canopy MLS (Canopy Realtor® Association)
MLS Number: 4243447
APN: 079-105-27
- 217 Keswick Ave
- 204 Sylvania Ave
- 221 Plymouth Ave
- 2201 Catalina Ave
- 2205 Catalina Ave
- 2304 Catalina Ave
- 3014 Khan Park Dr Unit 67
- 3018 Khan Park Dr Unit 66
- 3024 Khan Park Dr Unit 65
- 412 E 18th St
- 232 Parkwood Ave
- 224 Parkwood Ave
- 1045 Northend Dr Unit 34
- 1041 Northend Dr Unit 33
- 1516 N Caldwell St
- 2200 N Graham St Unit 12
- 2208 N Graham St Unit 10
- 2327 Catalina Ave
- 1600 Julia Maulden Place
- 1025 Northend Dr Unit 29
