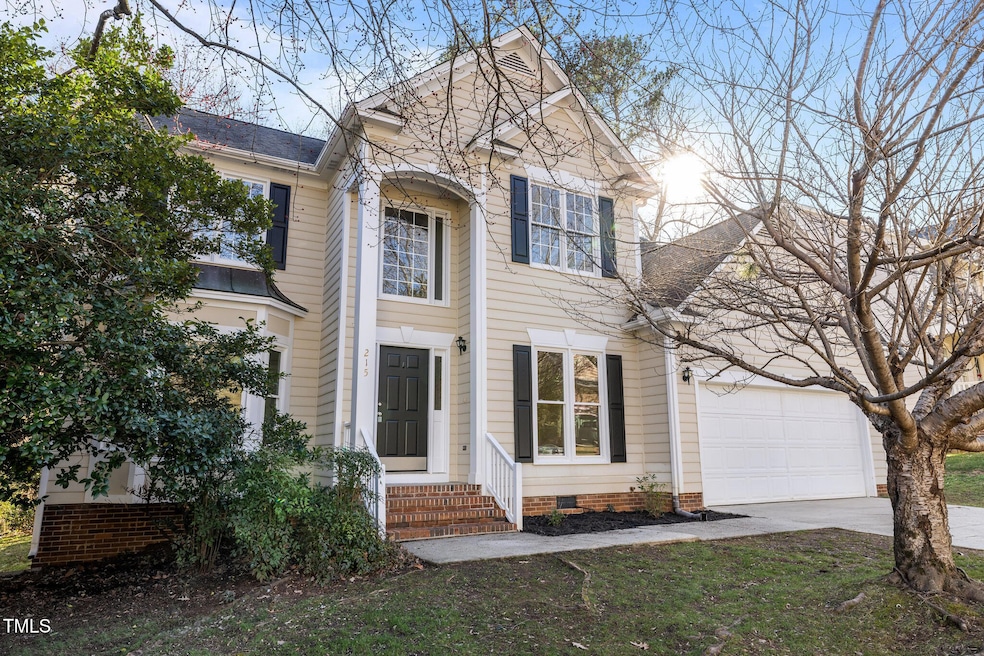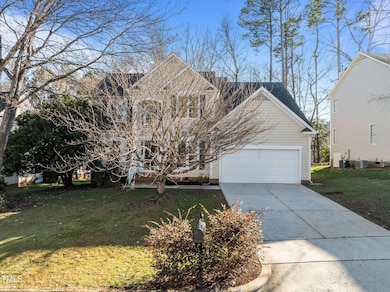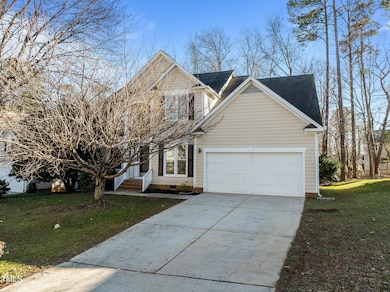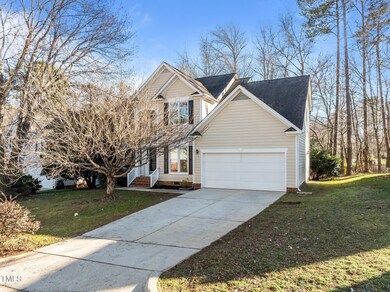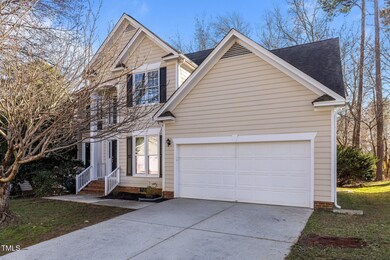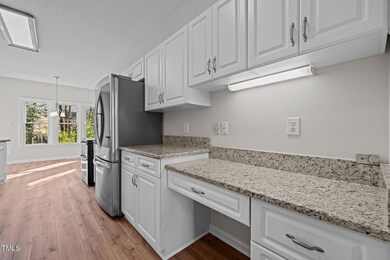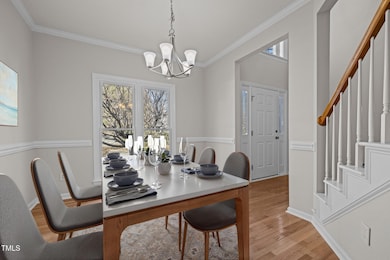
Highlights
- Deck
- Transitional Architecture
- Bonus Room
- Swift Creek Elementary School Rated A-
- Wood Flooring
- High Ceiling
About This Home
As of April 2025Prime Cary Location! This Coventry Glen home welcomes you with a spacious foyer with hardwood floors that extend into the formal dining room. The versatile formal living room, complete with French doors, doubles as an ideal office space. The bright and open family room flows seamlessly into the kitchen, featuring granite countertops, a built-in desk nook, a sunny breakfast area, and a generous pantry.
The primary suite offers a garden tub, a separate shower, and plenty of natural light. With 4 oversized bedrooms or 3 plus a bonus room there's space for everyone. The extended 2-car garage includes a dedicated work area, perfect for projects or storage.
Step outside to enjoy the freshly stained deck, ideal for grilling, entertaining, or relaxing. New LVP flooring, new interior paint, updated light fixtures. House has been deep cleaned, carpets shampooed, and driveways/sidewalks power washed -- ready for new owners! Don't miss this fantastic home in Cary!
Home Details
Home Type
- Single Family
Est. Annual Taxes
- $4,604
Year Built
- Built in 1995
Lot Details
- 9,148 Sq Ft Lot
- Northeast Facing Home
- Few Trees
- Back Yard
HOA Fees
- $17 Monthly HOA Fees
Parking
- 2 Car Attached Garage
- Front Facing Garage
- Private Driveway
Home Design
- Transitional Architecture
- Pillar, Post or Pier Foundation
- Shingle Roof
- Masonite
Interior Spaces
- 2,413 Sq Ft Home
- 2-Story Property
- High Ceiling
- Ceiling Fan
- Electric Fireplace
- Entrance Foyer
- Family Room with Fireplace
- Living Room
- Breakfast Room
- Dining Room
- Bonus Room
- Basement
- Crawl Space
- Pull Down Stairs to Attic
Kitchen
- Eat-In Kitchen
- Electric Oven
- Built-In Electric Range
- Microwave
- Dishwasher
- Granite Countertops
Flooring
- Wood
- Carpet
- Luxury Vinyl Tile
Bedrooms and Bathrooms
- 4 Bedrooms
- Separate Shower in Primary Bathroom
- Bathtub with Shower
Laundry
- Laundry Room
- Laundry on main level
- Dryer
- Washer
Outdoor Features
- Deck
- Front Porch
Schools
- Wake County Schools Elementary And Middle School
- Wake County Schools High School
Utilities
- Forced Air Heating and Cooling System
Community Details
- Association fees include unknown
- Charleston Management Association, Phone Number (919) 847-3003
- Coventry Glen Subdivision
Listing and Financial Details
- Assessor Parcel Number 0772541275
Map
Home Values in the Area
Average Home Value in this Area
Property History
| Date | Event | Price | Change | Sq Ft Price |
|---|---|---|---|---|
| 04/16/2025 04/16/25 | Sold | $575,000 | 0.0% | $238 / Sq Ft |
| 03/10/2025 03/10/25 | Pending | -- | -- | -- |
| 03/07/2025 03/07/25 | For Sale | $575,000 | -- | $238 / Sq Ft |
Tax History
| Year | Tax Paid | Tax Assessment Tax Assessment Total Assessment is a certain percentage of the fair market value that is determined by local assessors to be the total taxable value of land and additions on the property. | Land | Improvement |
|---|---|---|---|---|
| 2024 | $4,604 | $546,722 | $180,000 | $366,722 |
| 2023 | $3,679 | $365,212 | $100,000 | $265,212 |
| 2022 | $3,542 | $365,212 | $100,000 | $265,212 |
| 2021 | $3,471 | $365,212 | $100,000 | $265,212 |
| 2020 | $3,490 | $365,212 | $100,000 | $265,212 |
| 2019 | $3,282 | $304,685 | $100,000 | $204,685 |
| 2018 | $3,080 | $304,685 | $100,000 | $204,685 |
| 2017 | $2,960 | $304,685 | $100,000 | $204,685 |
| 2016 | $0 | $304,685 | $100,000 | $204,685 |
| 2015 | -- | $273,125 | $82,000 | $191,125 |
| 2014 | -- | $273,125 | $82,000 | $191,125 |
Mortgage History
| Date | Status | Loan Amount | Loan Type |
|---|---|---|---|
| Open | $575,000 | VA | |
| Closed | $575,000 | VA | |
| Previous Owner | $60,000 | New Conventional | |
| Previous Owner | $347,310 | VA | |
| Previous Owner | $132,654 | Unknown | |
| Previous Owner | $154,000 | Unknown |
Deed History
| Date | Type | Sale Price | Title Company |
|---|---|---|---|
| Warranty Deed | $575,000 | None Listed On Document | |
| Warranty Deed | $575,000 | None Listed On Document | |
| Warranty Deed | $340,000 | None Available | |
| Deed | $195,000 | -- |
Similar Homes in Cary, NC
Source: Doorify MLS
MLS Number: 10080093
APN: 0772.04-54-1275-000
- 131 Longbridge Dr
- 300 Ravenstone Dr
- 308 Ravenstone Dr
- 640 Newlyn Dr
- 108 Heart Pine Dr
- 8620 Secreto Dr
- 6800 Franklin Heights Lo21 Rd
- 6800 Franklin Heights Rd
- 6819 Franklin Heights Rd
- 5928 Terrington Ln
- 104 Buckden Place
- 101 Weatherly Place
- 6307 Tryon Rd
- 110 Frank Rd
- 164 Arabella Ct
- 162 Arabella Ct
- 144 Arabella Ct
- 6315 Tryon Rd
- 101 Rustic Wood Ln
- 5536 Nur Ln
