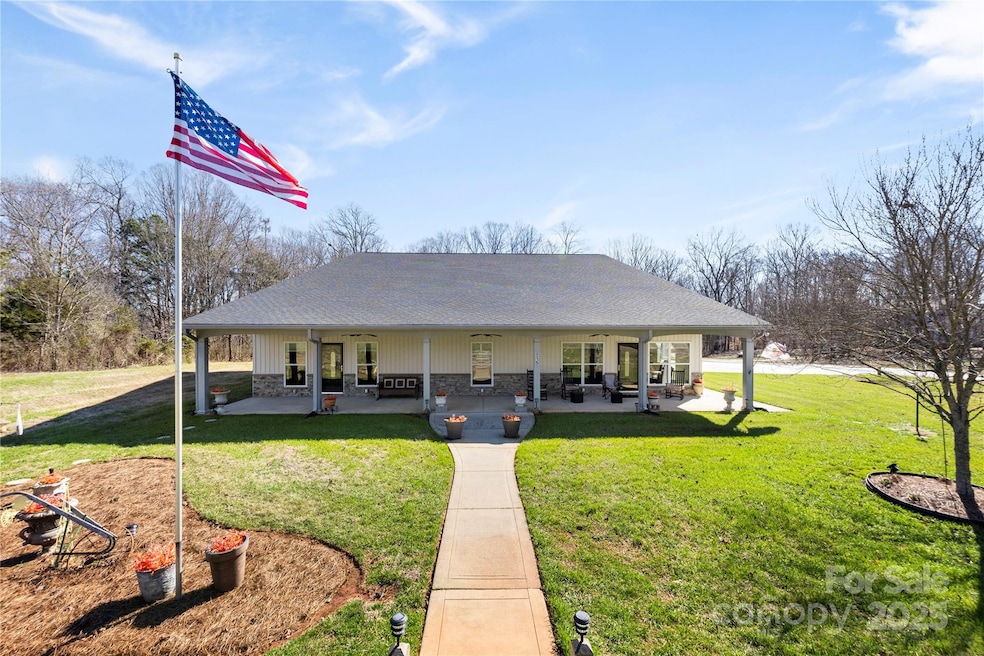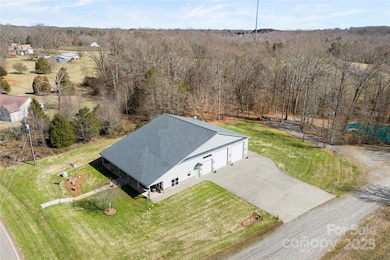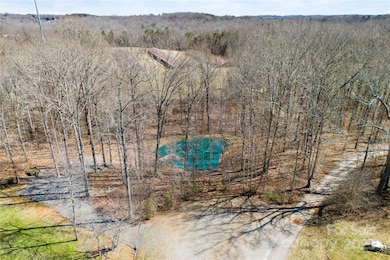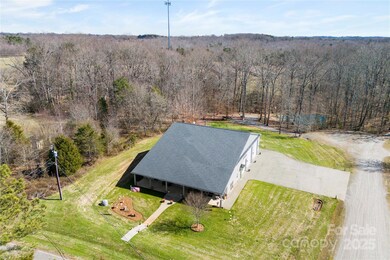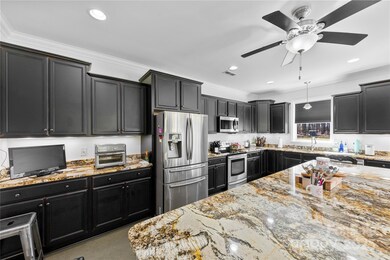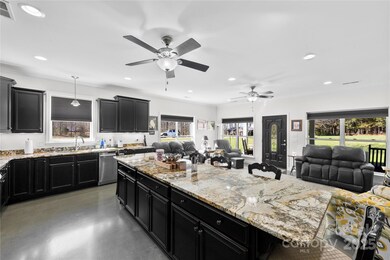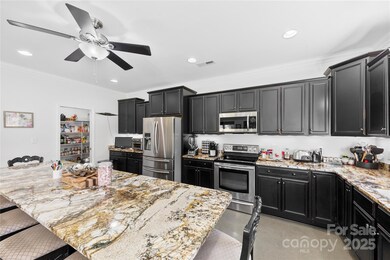
215 Lytton Farm Rd Troutman, NC 28166
Troutman NeighborhoodHighlights
- Open Floorplan
- Covered patio or porch
- 5 Car Attached Garage
- Corner Lot
- Cul-De-Sac
- Storm Windows
About This Home
As of March 2025Welcome home to your private paradise in Troutman, NC! This stunning barndominium sits on over an acre, offering a unique blend of modern comfort and rustic charm. Nestled near the beautiful Davaste Vineyards, this property provides the perfect balance of privacy and convenience. With 3 bds/3 baths, this home is designed for both relaxation and functionality. The open concept living space features high ceilings, an abundance of natural light,and a seamless flow from the kitchen to the living and dining areas-ideal for entertaining or quiet evenings at home. The oversized garage offers ample space for parking your RV, storing your recreational toys, or even running your home business- embracing the popular "shop house" trend.Step outside to enjoy your stocked pond complete with dock, perfect for fishing or unwinding in a peaceful setting. Whether you are seeking low-maintenance living, room to grow your business, or simply a lifestyle upgrade, this one of a kind property is a must see.
Last Agent to Sell the Property
EXP Realty LLC Mooresville Brokerage Email: Wendy@WendySmithTeam.com License #195015

Home Details
Home Type
- Single Family
Est. Annual Taxes
- $2,223
Year Built
- Built in 2013
Lot Details
- Cul-De-Sac
- Corner Lot
- Level Lot
- Irrigation
- Property is zoned RS
Parking
- 5 Car Attached Garage
- Workshop in Garage
- Garage Door Opener
- Driveway
- 4 Open Parking Spaces
Home Design
- Slab Foundation
- Vinyl Siding
Interior Spaces
- 1,955 Sq Ft Home
- 1-Story Property
- Open Floorplan
- Window Treatments
- Pocket Doors
- Concrete Flooring
- Storm Windows
- Laundry Room
Kitchen
- Self-Cleaning Oven
- Microwave
- Dishwasher
- Kitchen Island
Bedrooms and Bathrooms
- 3 Main Level Bedrooms
- Split Bedroom Floorplan
- Walk-In Closet
- 3 Full Bathrooms
Outdoor Features
- Covered patio or porch
Utilities
- Central Air
- Propane
- Septic Tank
Listing and Financial Details
- Assessor Parcel Number 4731-30-7730.000
Map
Home Values in the Area
Average Home Value in this Area
Property History
| Date | Event | Price | Change | Sq Ft Price |
|---|---|---|---|---|
| 03/28/2025 03/28/25 | Sold | $715,000 | +2.9% | $366 / Sq Ft |
| 02/20/2025 02/20/25 | For Sale | $695,000 | -- | $355 / Sq Ft |
Tax History
| Year | Tax Paid | Tax Assessment Tax Assessment Total Assessment is a certain percentage of the fair market value that is determined by local assessors to be the total taxable value of land and additions on the property. | Land | Improvement |
|---|---|---|---|---|
| 2024 | $2,223 | $607,440 | $67,500 | $539,940 |
| 2023 | $2,223 | $607,440 | $67,500 | $539,940 |
| 2022 | $1,860 | $287,540 | $29,140 | $258,400 |
| 2021 | $1,860 | $287,540 | $29,140 | $258,400 |
| 2020 | $1,860 | $287,540 | $29,140 | $258,400 |
| 2019 | $1,788 | $287,540 | $29,140 | $258,400 |
| 2018 | $1,621 | $262,660 | $26,710 | $235,950 |
| 2017 | $1,621 | $262,660 | $26,710 | $235,950 |
| 2016 | $1,621 | $262,660 | $26,710 | $235,950 |
| 2015 | $1,621 | $262,660 | $26,710 | $235,950 |
| 2014 | $1,514 | $265,900 | $26,770 | $239,130 |
Mortgage History
| Date | Status | Loan Amount | Loan Type |
|---|---|---|---|
| Previous Owner | $100,000 | New Conventional | |
| Previous Owner | $100,000 | Construction |
Deed History
| Date | Type | Sale Price | Title Company |
|---|---|---|---|
| Warranty Deed | $715,000 | None Listed On Document | |
| Deed | -- | -- |
Similar Homes in Troutman, NC
Source: Canopy MLS (Canopy Realtor® Association)
MLS Number: 4223894
APN: 4731-30-7730.000
- 0000 Lytton Farm Rd
- 268 Lytton Farm Rd
- 170 Meadow Glen Dr
- 130 Valley Glen Dr
- 670 Talley Rd
- 137 Valley Glen Dr
- 144 Meadow Glen Dr
- 123 Scotch Irish Ln Unit 136
- 113 Noah Ln
- 117 Noah Ln
- 115 Noah Ln
- 111 Noah Ln
- 119 Noah Ln
- 109 Noah Ln
- 121 Noah Ln
- 105 Noah Ln
- 103 Noah Ln
- 126 Meadow Glen Dr
- 112 Noah Ln
- 110 Noah Ln
