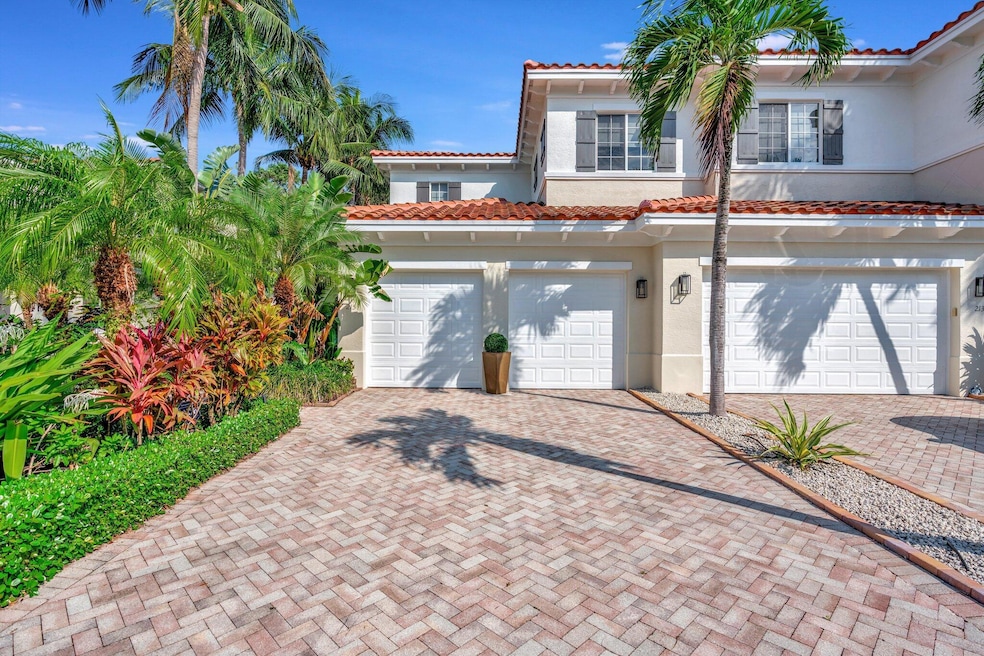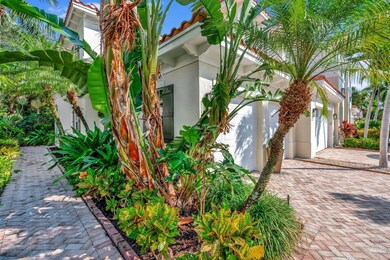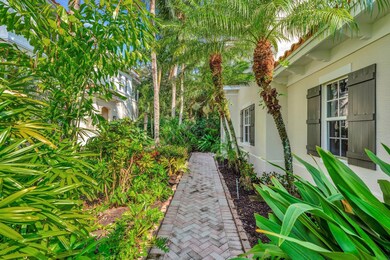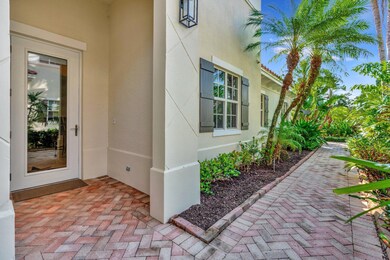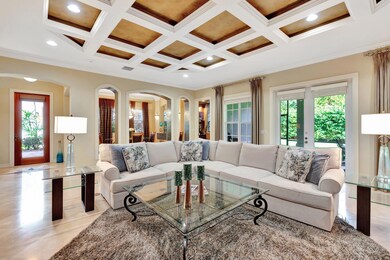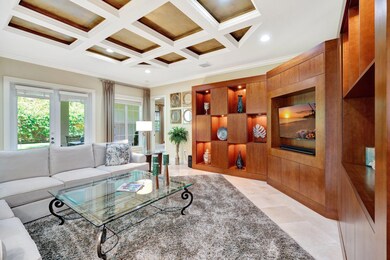
215 Maison Ct Palm Beach Gardens, FL 33410
Frenchman's Reserve NeighborhoodHighlights
- Golf Course Community
- Gated Community
- Clubhouse
- William T. Dwyer High School Rated A-
- Private Membership Available
- Roman Tub
About This Home
As of December 2024TURNKEY Condo with GOLF Membership ready for this season. This condo was the ORIGINAL MODEL HOME for the development, professionally decorated and furnished and in impeccable condition. Frenchman's Reserve Country Club is highly desirable and the entire Chambord development just received all new roofs, exterior paint and lighting. Custom upgrades & features throughout this beautiful first-floor condo which lives like a single-family home. 3 BR's, 2.5 BA. 3rd BR doesn't have a closet and is used an office. Custom coffered ceilings, Saturnia flooring, mosaic tile accents, crown moldings and surround sound system in 7 rooms. 2-car garage with custom epoxy chip flooring. Impact Windows. New A/C. Purchase vacant or fully furnished. Buyer's choice of Golf Membership or Sport/Social Membership.
Property Details
Home Type
- Condominium
Est. Annual Taxes
- $12,437
Year Built
- Built in 2005
HOA Fees
- $2,092 Monthly HOA Fees
Parking
- Over 1 Space Per Unit
- Garage Door Opener
- Driveway
Home Design
- Spanish Tile Roof
- Tile Roof
- Concrete Roof
Interior Spaces
- 2,396 Sq Ft Home
- 1-Story Property
- Furnished
- Ceiling Fan
- Blinds
- Great Room
- Formal Dining Room
- Den
- Garden Views
Kitchen
- Eat-In Kitchen
- Breakfast Bar
- Built-In Oven
- Electric Range
- Microwave
- Ice Maker
- Dishwasher
- Disposal
Flooring
- Carpet
- Tile
Bedrooms and Bathrooms
- 3 Bedrooms
- Split Bedroom Floorplan
- Closet Cabinetry
- Walk-In Closet
- Dual Sinks
- Roman Tub
- Separate Shower in Primary Bathroom
Laundry
- Laundry Room
- Washer and Dryer
Home Security
- Home Security System
- Security Gate
Utilities
- Central Heating and Cooling System
- Electric Water Heater
- Cable TV Available
Additional Features
- Patio
- Sprinkler System
Listing and Financial Details
- Assessor Parcel Number 52434131160130490
- Seller Considering Concessions
Community Details
Overview
- Association fees include management, common areas, cable TV, insurance, legal/accounting, ground maintenance, maintenance structure, pest control, pool(s), reserve fund, roof, security, trash, internet
- 56 Units
- Private Membership Available
- Chambord At Frenchmans Re Subdivision, Monaco Floorplan
Amenities
- Sauna
- Clubhouse
- Community Wi-Fi
Recreation
- Golf Course Community
- Tennis Courts
- Community Basketball Court
- Pickleball Courts
- Community Pool
- Community Spa
- Putting Green
- Trails
Pet Policy
- Pets Allowed
Security
- Security Guard
- Resident Manager or Management On Site
- Phone Entry
- Gated Community
- Impact Glass
- Fire and Smoke Detector
Map
Home Values in the Area
Average Home Value in this Area
Property History
| Date | Event | Price | Change | Sq Ft Price |
|---|---|---|---|---|
| 12/23/2024 12/23/24 | Sold | $880,000 | 0.0% | $367 / Sq Ft |
| 10/31/2024 10/31/24 | For Sale | $880,000 | +70.9% | $367 / Sq Ft |
| 04/27/2016 04/27/16 | Sold | $515,000 | -0.9% | $215 / Sq Ft |
| 03/28/2016 03/28/16 | Pending | -- | -- | -- |
| 10/28/2015 10/28/15 | For Sale | $519,500 | +30.5% | $217 / Sq Ft |
| 03/15/2013 03/15/13 | Sold | $398,000 | -11.6% | $166 / Sq Ft |
| 02/14/2013 02/14/13 | For Sale | $450,000 | -- | $188 / Sq Ft |
Tax History
| Year | Tax Paid | Tax Assessment Tax Assessment Total Assessment is a certain percentage of the fair market value that is determined by local assessors to be the total taxable value of land and additions on the property. | Land | Improvement |
|---|---|---|---|---|
| 2024 | $12,623 | $697,500 | -- | -- |
| 2023 | $12,437 | $677,500 | $0 | $677,500 |
| 2022 | $5,846 | $347,270 | $0 | $0 |
| 2021 | $5,883 | $337,155 | $0 | $0 |
| 2020 | $5,843 | $332,500 | $0 | $332,500 |
| 2019 | $6,630 | $327,500 | $0 | $327,500 |
| 2018 | $7,929 | $402,500 | $0 | $402,500 |
| 2017 | $8,571 | $427,500 | $0 | $0 |
| 2016 | $5,984 | $331,070 | $0 | $0 |
| 2015 | $6,123 | $328,769 | $0 | $0 |
| 2014 | $6,173 | $326,160 | $0 | $0 |
Deed History
| Date | Type | Sale Price | Title Company |
|---|---|---|---|
| Warranty Deed | $880,000 | Sunbelt Title | |
| Interfamily Deed Transfer | -- | Attorney | |
| Warranty Deed | $515,000 | The Title Network Inc | |
| Warranty Deed | $350,000 | Clarion Title Company Inc | |
| Special Warranty Deed | $841,759 | -- |
Similar Homes in the area
Source: BeachesMLS
MLS Number: R11033059
APN: 52-43-41-31-16-013-0490
- 104 Chambord Terrace
- 339 Chambord Terrace
- 341 Chambord Terrace
- 3755 Toulouse Dr
- 123 Abondance Dr
- 128 Abondance Dr
- 54 Stoney Dr
- 616 Castle Dr
- 42 Stoney Dr
- 164 Evergrene Pkwy
- 3682 Toulouse Dr
- 13315 Provence Dr
- 104 Evergrene Pkwy
- 13134 Redon Dr
- 318 September St
- 739 Cote Azur Dr
- 13307 Deauville Dr
- 866 Taft Ct
- 13315 Deauville Dr
- 714 Cote Azur Dr
