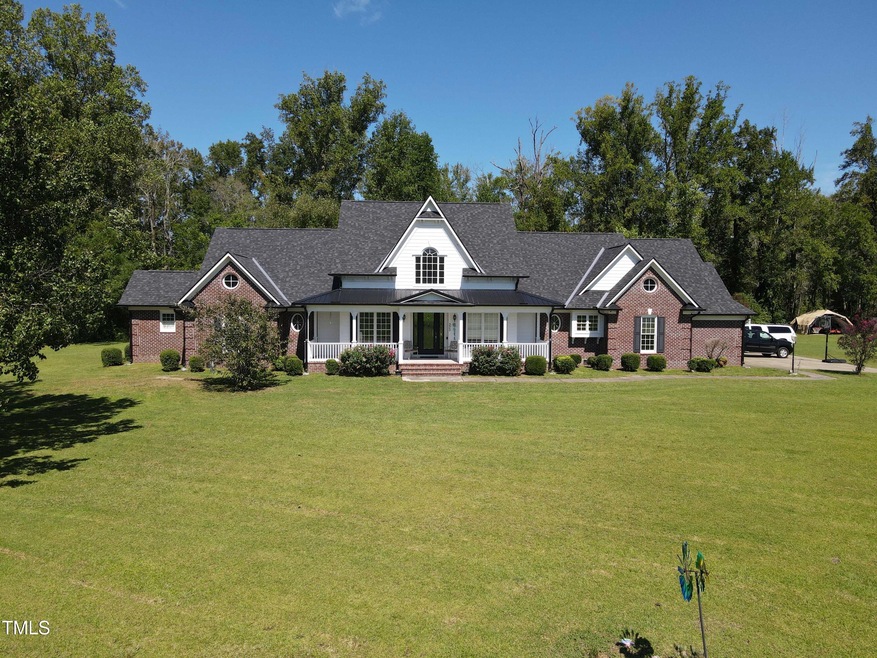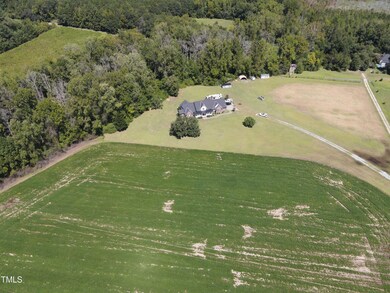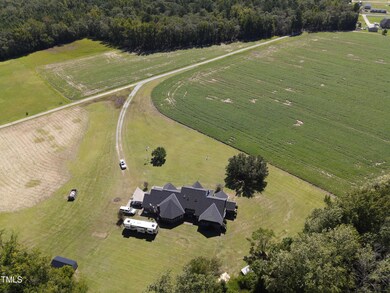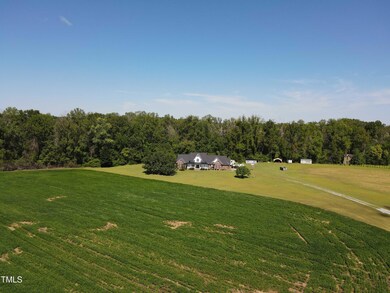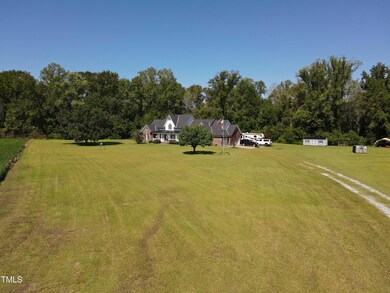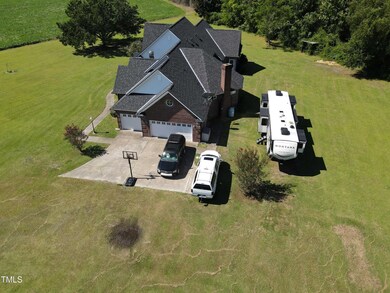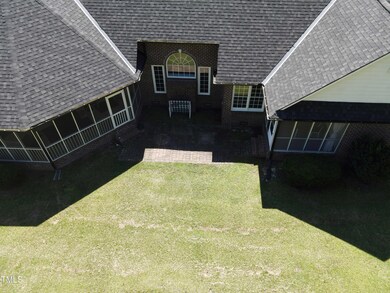215 Meadowbranch Ln Bunnlevel, NC 28323
Highlights
- Horses Allowed On Property
- Finished Room Over Garage
- A-Frame Home
- RV Access or Parking
- Open Floorplan
- Farm
About This Home
As of October 2024Welcome to your 10 acres of flat cleared land (approximately 4 acres currently farm crops)! Bring your animals, vehicles, trailers, and whatever else to fill the exterior space and interior of 3732 square feet. Home offers 4 bedrooms 3.5 baths on the main level with dining room, living room, open kitchen, laundry room, and family room. Don't forget the upstairs that offers a bonus room, full bath, bedroom, office, and walk in attic. Additional square footage not heated is 3 bay attached garage, 2 screen porches (off family room and master bedroom), and covered front porch totaling 1397 square feet. Open kitchen/ family room/ breakfast nook Home is located 1/4 from Hwy 401. Easy access to Fayetteville, Lillington, Dunn, and Erwin.
Home Details
Home Type
- Single Family
Est. Annual Taxes
- $3,222
Year Built
- Built in 1998 | Remodeled
Lot Details
- 10 Acre Lot
- Property fronts a county road
- Level Lot
- Open Lot
- Cleared Lot
- Private Yard
- Property is zoned RA-20R
Parking
- 3 Car Attached Garage
- 2 Detached Carport Spaces
- Finished Room Over Garage
- Shared Driveway
- 10 Open Parking Spaces
- RV Access or Parking
Home Design
- A-Frame Home
- Traditional Architecture
- Brick Exterior Construction
- Pillar, Post or Pier Foundation
- Shingle Roof
- Vinyl Siding
Interior Spaces
- 3,732 Sq Ft Home
- 2-Story Property
- Open Floorplan
- Cathedral Ceiling
- 2 Fireplaces
- Family Room
- Living Room
- Breakfast Room
- Dining Room
- Home Office
- Bonus Room
- Screened Porch
- Wood Flooring
- Attic
Kitchen
- Cooktop
- Dishwasher
- Stainless Steel Appliances
Bedrooms and Bathrooms
- 5 Bedrooms
- Primary Bedroom on Main
- Walk-In Closet
- Double Vanity
- Bathtub with Shower
- Walk-in Shower
Laundry
- Laundry Room
- Washer and Dryer
Outdoor Features
- Patio
- Outbuilding
Schools
- Shawtown Lillington Elementary School
- Harnett Central Middle School
- Harnett Central High School
Farming
- Farm
- Agricultural
Horse Facilities and Amenities
- Horses Allowed On Property
Utilities
- Central Heating and Cooling System
- Propane
- Gas Water Heater
- Fuel Tank
- Septic Tank
- Septic System
Community Details
- No Home Owners Association
Listing and Financial Details
- Home warranty included in the sale of the property
- Assessor Parcel Number 0566-69-4642.000
Map
Home Values in the Area
Average Home Value in this Area
Property History
| Date | Event | Price | Change | Sq Ft Price |
|---|---|---|---|---|
| 10/22/2024 10/22/24 | Sold | $659,900 | +1.5% | $177 / Sq Ft |
| 09/09/2024 09/09/24 | Pending | -- | -- | -- |
| 09/03/2024 09/03/24 | For Sale | $649,900 | +65.6% | $174 / Sq Ft |
| 10/02/2015 10/02/15 | Sold | $392,500 | 0.0% | $95 / Sq Ft |
| 08/05/2015 08/05/15 | Pending | -- | -- | -- |
| 04/28/2015 04/28/15 | For Sale | $392,500 | -- | $95 / Sq Ft |
Tax History
| Year | Tax Paid | Tax Assessment Tax Assessment Total Assessment is a certain percentage of the fair market value that is determined by local assessors to be the total taxable value of land and additions on the property. | Land | Improvement |
|---|---|---|---|---|
| 2024 | $3,221 | $453,854 | $0 | $0 |
| 2023 | $3,221 | $453,854 | $0 | $0 |
| 2022 | $2,996 | $453,854 | $0 | $0 |
| 2021 | $2,996 | $342,460 | $0 | $0 |
| 2020 | $2,976 | $340,150 | $0 | $0 |
| 2019 | $2,961 | $340,150 | $0 | $0 |
| 2018 | $3,012 | $346,150 | $0 | $0 |
| 2017 | $2,943 | $346,150 | $0 | $0 |
| 2016 | $3,416 | $403,180 | $0 | $0 |
| 2015 | -- | $403,180 | $0 | $0 |
| 2014 | -- | $403,180 | $0 | $0 |
Mortgage History
| Date | Status | Loan Amount | Loan Type |
|---|---|---|---|
| Open | $500,000 | New Conventional | |
| Previous Owner | $242,500 | New Conventional | |
| Previous Owner | $242,500 | New Conventional | |
| Previous Owner | $314,500 | New Conventional | |
| Previous Owner | $272,000 | Construction |
Deed History
| Date | Type | Sale Price | Title Company |
|---|---|---|---|
| Warranty Deed | $660,000 | None Listed On Document | |
| Warranty Deed | $392,500 | None Available | |
| Warranty Deed | $392,500 | None Available | |
| Warranty Deed | -- | None Available | |
| Special Warranty Deed | $266,000 | -- | |
| Trustee Deed | $289,687 | -- |
Source: Doorify MLS
MLS Number: 10047202
APN: 120566 0017 01
- 16 Industrial Dr
- 291 Pendergraft Rd
- 216 Pendergraft Rd
- 71 College St
- 4722 McNeill Hobbs Rd
- 6692 Hwy 401 S
- 4694 McNeill Hobbs Rd
- 130 Church Circle Ln
- 1925 Bunnlevel Erwin Rd
- 0 Bunnlevel Erwin Rd Unit 10019131
- 0 Bunnlevel Erwin Rd Unit 10019127
- 1755 Bunnlevel Erwin Rd
- 26 Boysenberry Ln
- 77 Knotts Berry Rd
- 154 Nectar Ln
- 123 Nectar Ln
- 174 Nectar Ln
- 15 Michael Ct
- 0 Holiday Rd
- 2727 Wire Rd
