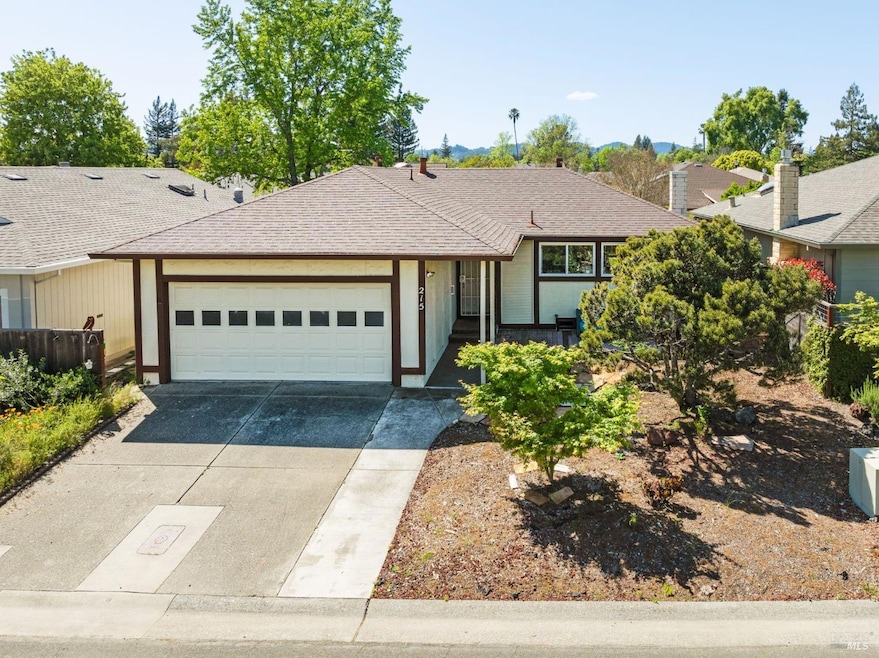
215 Mountain View Dr Healdsburg, CA 95448
Estimated payment $5,080/month
Highlights
- In Ground Pool
- Clubhouse
- Bonus Room
- Healdsburg High School Rated A-
- Property is near a clubhouse
- Sun or Florida Room
About This Home
Charming 2 Bed/2 Bath Home in a 55+ Adult Community with a Prime Location near amenities. This inviting 2-bedroom, 2-bathroom home offers a harmonious blend of comfort and convenience and a 200+/-sq.ft. Sun room. Situated just across the street from the Clubhouse and Swimming Pool, this property ensures easy access to social and recreational activities. The home is a mere three houses away from the locked gate that leads to picturesque walks along the Russian River. This home promises a tranquil lifestyle with vibrant community interactions and the beauty of nature just steps away. Don't miss the opportunity to become a part of this delightful community.
Home Details
Home Type
- Single Family
Est. Annual Taxes
- $7,199
Year Built
- Built in 1974
Lot Details
- 4,452 Sq Ft Lot
- East Facing Home
- Wood Fence
- Back Yard Fenced
- Garden
HOA Fees
- $155 Monthly HOA Fees
Parking
- 2 Car Direct Access Garage
- 2 Open Parking Spaces
- Front Facing Garage
- Garage Door Opener
Home Design
- Side-by-Side
- Fixer Upper
- Concrete Foundation
- Ceiling Insulation
- Composition Roof
- Wood Siding
Interior Spaces
- 1,150 Sq Ft Home
- 1-Story Property
- Beamed Ceilings
- Skylights
- Living Room with Fireplace
- Combination Dining and Living Room
- Bonus Room
- Sun or Florida Room
- Solarium
- Laundry in Garage
- Property Views
Kitchen
- Free-Standing Gas Range
- Range Hood
- Microwave
- Dishwasher
- Laminate Countertops
- Disposal
Flooring
- Carpet
- Laminate
Bedrooms and Bathrooms
- 2 Bedrooms
- Bathroom on Main Level
- 2 Full Bathrooms
- Bathtub with Shower
Home Security
- Carbon Monoxide Detectors
- Fire and Smoke Detector
Pool
- In Ground Pool
- Spa
- Fence Around Pool
Location
- Property is near a clubhouse
Utilities
- Central Heating and Cooling System
- Heating System Uses Natural Gas
- Underground Utilities
- Internet Available
Listing and Financial Details
- Assessor Parcel Number 002-631-004-000
Community Details
Overview
- Association fees include common areas, management, pool
- Riverside HOA, Phone Number (707) 544-2005
- Riverside Subdivision
- Planned Unit Development
Amenities
- Clubhouse
- Recreation Room
Recreation
- Community Pool
- Community Spa
Map
Home Values in the Area
Average Home Value in this Area
Tax History
| Year | Tax Paid | Tax Assessment Tax Assessment Total Assessment is a certain percentage of the fair market value that is determined by local assessors to be the total taxable value of land and additions on the property. | Land | Improvement |
|---|---|---|---|---|
| 2023 | $7,199 | $608,731 | $243,491 | $365,240 |
| 2022 | $7,003 | $596,796 | $238,717 | $358,079 |
| 2021 | $6,937 | $585,095 | $234,037 | $351,058 |
| 2020 | $6,867 | $579,097 | $231,638 | $347,459 |
| 2019 | $6,722 | $567,744 | $227,097 | $340,647 |
| 2018 | $6,591 | $556,613 | $222,645 | $333,968 |
| 2017 | $6,431 | $545,700 | $218,280 | $327,420 |
| 2016 | $1,994 | $162,556 | $58,626 | $103,930 |
| 2015 | $1,881 | $160,115 | $57,746 | $102,369 |
| 2014 | $1,874 | $156,979 | $56,615 | $100,364 |
Property History
| Date | Event | Price | Change | Sq Ft Price |
|---|---|---|---|---|
| 03/24/2025 03/24/25 | For Sale | $775,000 | +44.9% | $674 / Sq Ft |
| 03/22/2016 03/22/16 | Sold | $535,000 | -9.2% | $465 / Sq Ft |
| 03/09/2016 03/09/16 | Pending | -- | -- | -- |
| 02/08/2016 02/08/16 | For Sale | $589,000 | -- | $512 / Sq Ft |
Deed History
| Date | Type | Sale Price | Title Company |
|---|---|---|---|
| Interfamily Deed Transfer | -- | None Available | |
| Grant Deed | $535,000 | First American Title Company | |
| Interfamily Deed Transfer | -- | -- | |
| Interfamily Deed Transfer | -- | -- |
Similar Homes in Healdsburg, CA
Source: Bay Area Real Estate Information Services (BAREIS)
MLS Number: 325018879
APN: 002-631-004
- 215 Mountain View Dr
- 813 Sparrow Ct
- 681 S Fitch Mountain Rd
- 103 Bailhache Ave
- 433 Tee Ct
- 334 2nd St
- 319 1st St
- 522 Tucker St
- 895 Valley View Dr
- 657 Grant Ave
- 0 Grant Ave
- 1236 N Fitch Mountain Rd
- 107 Marion Ln
- 554 Sherman St
- 1000 Borel Rd
- 366 Piper St
- 16 Adeline Way
- 504 Fitch St
- 216 Plaza St
- 555 Powell Ave






