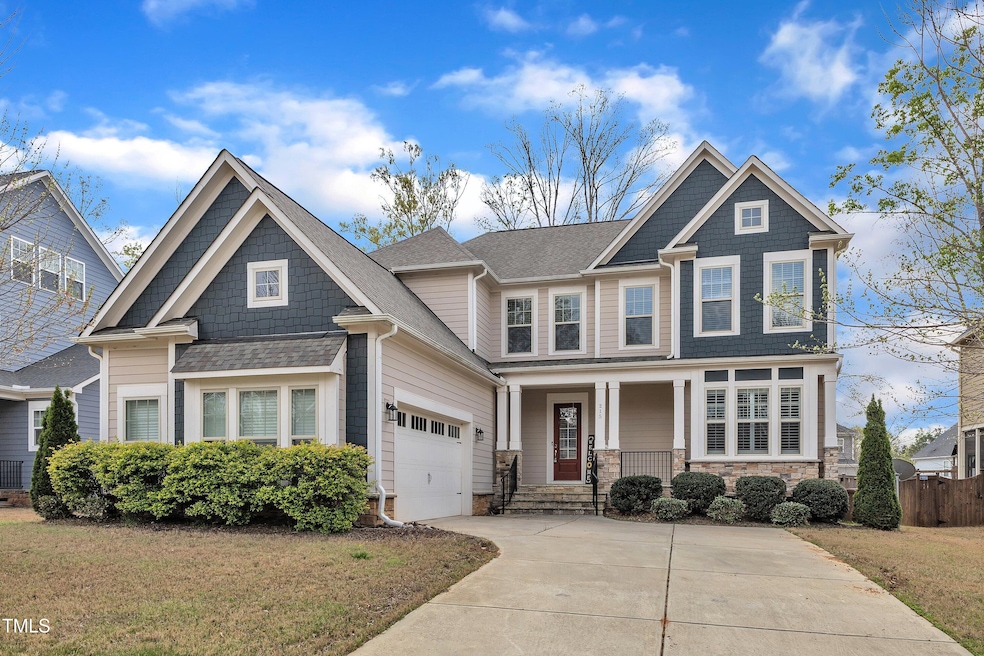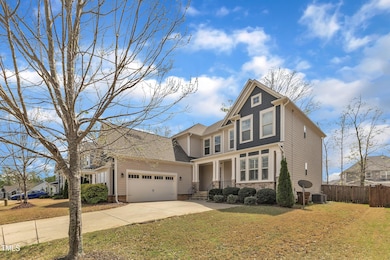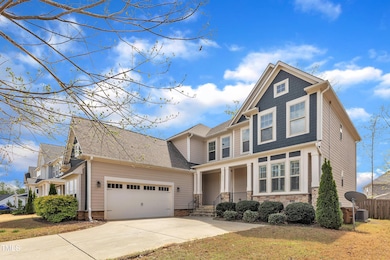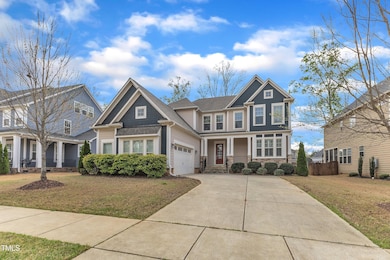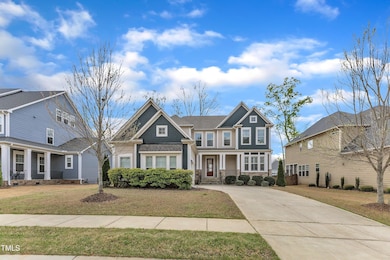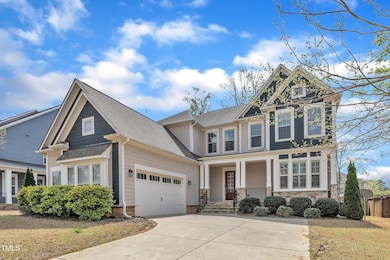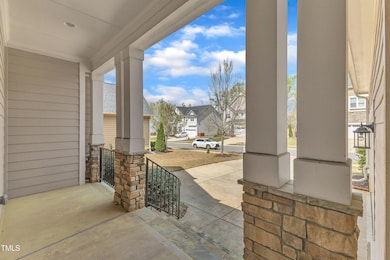
Estimated payment $5,391/month
Highlights
- Fitness Center
- Clubhouse
- Traditional Architecture
- Holly Ridge Elementary School Rated A
- Deck
- Wood Flooring
About This Home
Welcome to this stunning 3,636-square-foot home, thoughtfully designed for both entertaining and comfortable living. The open-concept layout seamlessly connects the spacious kitchen, breakfast area, and great room, creating a perfect space for gatherings. The oversized island and contemporary gas fireplace add a touch of warmth and elegance to the heart of the home. The main floor also offers a welcoming guest suite and a study, providing versatile spaces for relaxation or productivity. Step outside onto the expansive screened porch, ideal for enjoying the outdoors in privacy.
Home Details
Home Type
- Single Family
Est. Annual Taxes
- $6,780
Year Built
- Built in 2017
Lot Details
- 10,454 Sq Ft Lot
- Fenced Yard
- Wood Fence
- Landscaped
- Front Yard
HOA Fees
- $83 Monthly HOA Fees
Parking
- 2 Car Attached Garage
- 2 Open Parking Spaces
Home Design
- Traditional Architecture
- Brick Exterior Construction
- Shingle Roof
- Stone
Interior Spaces
- 3,556 Sq Ft Home
- 2-Story Property
- Bookcases
- Tray Ceiling
- Ceiling Fan
- Gas Log Fireplace
- Entrance Foyer
- Family Room with Fireplace
- Screened Porch
- Basement
- Crawl Space
- Pull Down Stairs to Attic
- Laundry on upper level
Kitchen
- Butlers Pantry
- Built-In Oven
- Microwave
- Dishwasher
- Kitchen Island
- Granite Countertops
- Disposal
Flooring
- Wood
- Carpet
Bedrooms and Bathrooms
- 5 Bedrooms
- Walk-In Closet
- In-Law or Guest Suite
- Separate Shower in Primary Bathroom
- Walk-in Shower
Eco-Friendly Details
- Smart Irrigation
Outdoor Features
- Deck
- Fire Pit
Schools
- Holly Ridge Elementary And Middle School
- Holly Springs High School
Utilities
- Forced Air Heating and Cooling System
- Water Heater
Listing and Financial Details
- Assessor Parcel Number 0750.03-40-2277 0417605
Community Details
Overview
- Association fees include ground maintenance
- Woodcreek Subdivision
- Maintained Community
Recreation
- Tennis Courts
- Community Basketball Court
- Outdoor Game Court
- Community Playground
- Fitness Center
- Community Pool
Additional Features
- Clubhouse
- Resident Manager or Management On Site
Map
Home Values in the Area
Average Home Value in this Area
Tax History
| Year | Tax Paid | Tax Assessment Tax Assessment Total Assessment is a certain percentage of the fair market value that is determined by local assessors to be the total taxable value of land and additions on the property. | Land | Improvement |
|---|---|---|---|---|
| 2024 | $6,779 | $788,684 | $140,000 | $648,684 |
| 2023 | $5,777 | $533,726 | $95,000 | $438,726 |
| 2022 | $5,577 | $533,726 | $95,000 | $438,726 |
| 2021 | $5,473 | $533,726 | $95,000 | $438,726 |
| 2020 | $5,473 | $533,726 | $95,000 | $438,726 |
| 2019 | $5,843 | $483,931 | $102,000 | $381,931 |
| 2018 | $5,280 | $483,931 | $102,000 | $381,931 |
| 2017 | $1,068 | $102,000 | $102,000 | $0 |
| 2016 | $1,054 | $102,000 | $102,000 | $0 |
| 2015 | $840 | $80,000 | $80,000 | $0 |
| 2014 | $810 | $0 | $0 | $0 |
Property History
| Date | Event | Price | Change | Sq Ft Price |
|---|---|---|---|---|
| 04/10/2025 04/10/25 | Price Changed | $849,900 | -2.9% | $239 / Sq Ft |
| 04/03/2025 04/03/25 | For Sale | $874,900 | -- | $246 / Sq Ft |
Deed History
| Date | Type | Sale Price | Title Company |
|---|---|---|---|
| Warranty Deed | $500,000 | None Available |
Mortgage History
| Date | Status | Loan Amount | Loan Type |
|---|---|---|---|
| Open | $488,275 | VA |
Similar Homes in the area
Source: Doorify MLS
MLS Number: 10086002
APN: 0750.03-40-2277-000
- 2205 Carcillar Dr
- 2209 Carcillar Dr
- 504 Resteasy Dr
- 225 Mayfield Dr
- 2207 Carcillar Dr
- 401 River Falls Dr
- 120 Restonwood Dr
- 200 Larkhaven Place
- 104 Red Bark Ct
- 712 Wellspring Dr
- 5408 Colonial Oaks Dr
- 421 Gooseberry Dr
- 108 Warm Wood Ln
- 104 Warm Wood Ln
- 102 Bella Place
- 102 Bowerbank Ln
- 200 Adefield Ln
- 7589 Percussion Dr
- 7588 Percussion Dr
- 228 Adefield Ln
