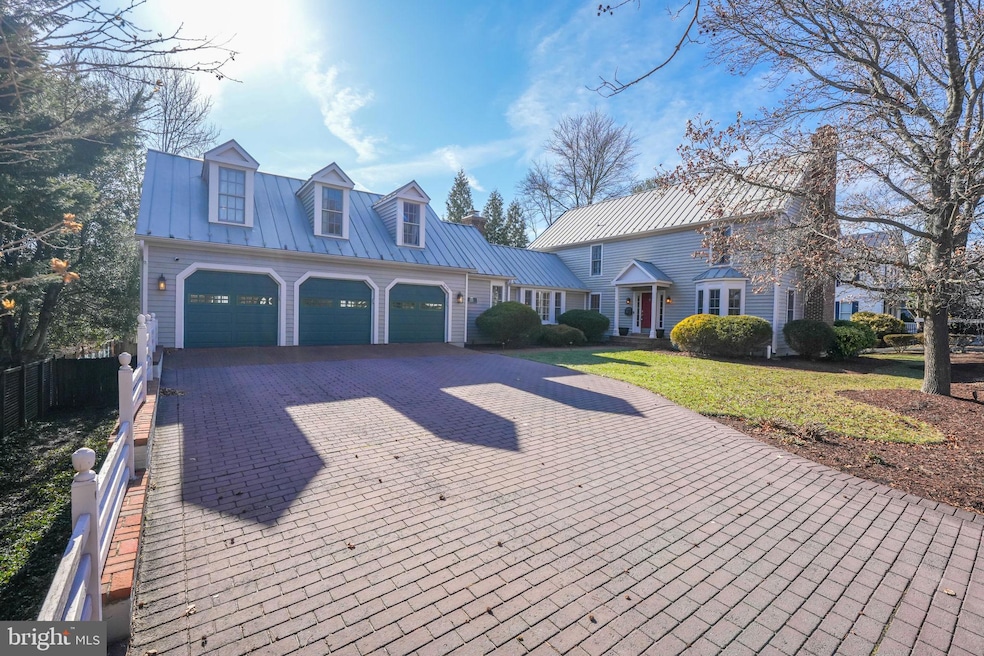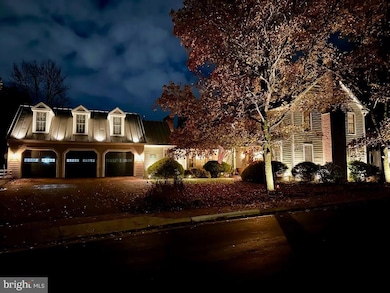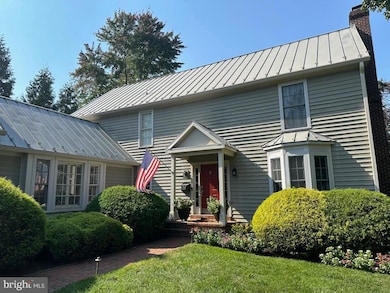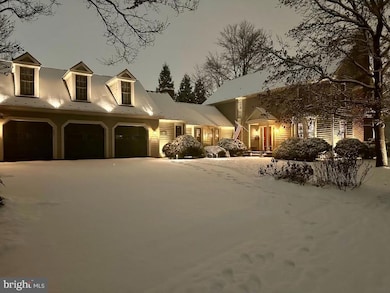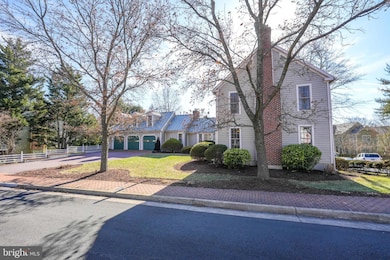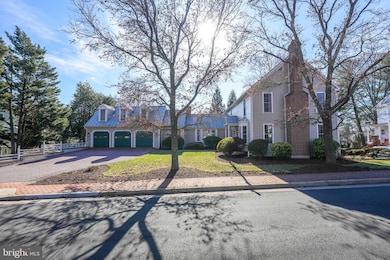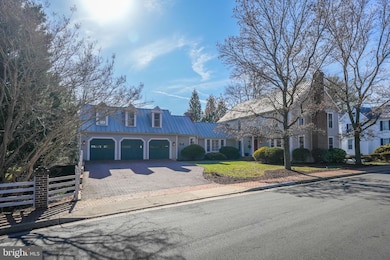
215 North St NE Leesburg, VA 20176
Highlights
- Gourmet Kitchen
- Colonial Architecture
- Traditional Floor Plan
- Dual Staircase
- Vaulted Ceiling
- 4-minute walk to Rotary Park
About This Home
As of March 2025This lovely home features fresh neutral paint and a 3-zone HVAC system for optimal comfort. The two wings upstairs offer a total of 4 bedrooms and 3 full baths, with an additional bedroom on the lower level. The updated laundry room has a new washer and dryer and custom built-ins for added convenience.
The family room, located off the kitchen, features a stone fireplace surround and custom built-ins, creating a warm and inviting atmosphere. The lower level offers versatile living space with an egress bedroom, kitchenette, full bath, fireplace, family room, and bonus room. The exterior has been freshly painted.
Additional features of this home include a metal roof, a new expansive deck, landscape lighting, and an underground sprinkler system. Its prime location is just .3 miles from downtown Leesburg.
Home Details
Home Type
- Single Family
Est. Annual Taxes
- $12,344
Year Built
- Built in 1993
Lot Details
- 0.28 Acre Lot
- Back Yard Fenced
- Landscaped
- Sprinkler System
- Historic Home
- Property is zoned LB:RHD
Parking
- 3 Car Direct Access Garage
- 4 Driveway Spaces
- Garage Door Opener
Home Design
- Colonial Architecture
- Metal Roof
- Wood Siding
Interior Spaces
- Property has 3 Levels
- Traditional Floor Plan
- Dual Staircase
- Built-In Features
- Chair Railings
- Vaulted Ceiling
- 3 Fireplaces
- Double Pane Windows
- Low Emissivity Windows
- Window Treatments
- French Doors
- Insulated Doors
- Entrance Foyer
- Family Room Off Kitchen
- Living Room
- Dining Room
- Bonus Room
- Fire Sprinkler System
- Attic
Kitchen
- Gourmet Kitchen
- Kitchenette
- Gas Oven or Range
- Built-In Microwave
- Ice Maker
- Dishwasher
- Stainless Steel Appliances
- Upgraded Countertops
- Disposal
Flooring
- Wood
- Carpet
Bedrooms and Bathrooms
- En-Suite Primary Bedroom
- En-Suite Bathroom
Laundry
- Laundry Room
- Laundry on main level
- Dryer
- Washer
Finished Basement
- Heated Basement
- Walk-Out Basement
- Interior and Exterior Basement Entry
Outdoor Features
- Exterior Lighting
Schools
- Leesburg Elementary School
- Smart's Mill Middle School
- Tuscarora High School
Utilities
- Forced Air Zoned Heating and Cooling System
- Heat Pump System
- Vented Exhaust Fan
- Electric Water Heater
Community Details
- No Home Owners Association
- Leesburg Historic District Subdivision
Listing and Financial Details
- Assessor Parcel Number 231499305000
Map
Home Values in the Area
Average Home Value in this Area
Property History
| Date | Event | Price | Change | Sq Ft Price |
|---|---|---|---|---|
| 03/31/2025 03/31/25 | Sold | $1,325,000 | +3.9% | $256 / Sq Ft |
| 02/11/2025 02/11/25 | Pending | -- | -- | -- |
| 02/10/2025 02/10/25 | For Sale | $1,275,000 | +46.6% | $247 / Sq Ft |
| 09/19/2019 09/19/19 | Sold | $870,000 | -0.6% | $134 / Sq Ft |
| 08/12/2019 08/12/19 | Pending | -- | -- | -- |
| 08/02/2019 08/02/19 | Price Changed | $875,000 | -1.1% | $134 / Sq Ft |
| 06/28/2019 06/28/19 | For Sale | $885,000 | +14.2% | $136 / Sq Ft |
| 12/19/2016 12/19/16 | Sold | $775,000 | -3.1% | $228 / Sq Ft |
| 10/28/2016 10/28/16 | Pending | -- | -- | -- |
| 10/28/2016 10/28/16 | For Sale | $799,900 | +8.8% | $235 / Sq Ft |
| 08/29/2012 08/29/12 | Sold | $735,000 | -2.0% | $216 / Sq Ft |
| 07/04/2012 07/04/12 | Pending | -- | -- | -- |
| 06/22/2012 06/22/12 | For Sale | $749,950 | -- | $220 / Sq Ft |
Tax History
| Year | Tax Paid | Tax Assessment Tax Assessment Total Assessment is a certain percentage of the fair market value that is determined by local assessors to be the total taxable value of land and additions on the property. | Land | Improvement |
|---|---|---|---|---|
| 2024 | $10,244 | $1,184,260 | $333,000 | $851,260 |
| 2023 | $10,107 | $1,155,060 | $318,000 | $837,060 |
| 2022 | $9,584 | $1,076,830 | $263,000 | $813,830 |
| 2021 | $9,010 | $919,360 | $200,300 | $719,060 |
| 2020 | $8,705 | $841,040 | $190,300 | $650,740 |
| 2019 | $8,571 | $820,170 | $180,300 | $639,870 |
| 2018 | $8,414 | $775,440 | $161,800 | $613,640 |
| 2017 | $8,483 | $754,040 | $161,800 | $592,240 |
| 2016 | $8,197 | $715,860 | $0 | $0 |
| 2015 | $1,280 | $537,530 | $0 | $537,530 |
| 2014 | $1,242 | $516,990 | $0 | $516,990 |
Mortgage History
| Date | Status | Loan Amount | Loan Type |
|---|---|---|---|
| Open | $1,192,500 | New Conventional | |
| Previous Owner | $699,900 | Stand Alone Refi Refinance Of Original Loan | |
| Previous Owner | $696,000 | New Conventional | |
| Previous Owner | $620,000 | New Conventional | |
| Previous Owner | $77,500 | Credit Line Revolving | |
| Previous Owner | $436,000 | New Conventional | |
| Previous Owner | $597,120 | New Conventional | |
| Previous Owner | $67,850 | No Value Available |
Deed History
| Date | Type | Sale Price | Title Company |
|---|---|---|---|
| Deed | $1,325,000 | Universal Title | |
| Warranty Deed | $870,000 | Highland Title & Escrow | |
| Warranty Deed | $775,000 | Stockman Title & Escrow Inc | |
| Trustee Deed | $600,000 | -- | |
| Warranty Deed | $746,400 | -- | |
| Deed | $630,000 | -- | |
| Deed | $90,500 | -- |
Similar Homes in Leesburg, VA
Source: Bright MLS
MLS Number: VALO2087592
APN: 231-49-9305
- 129 Harrison St NE
- 276 Ariel Dr NE
- 293 Ariel Dr NE
- 120 Woodberry Rd NE
- 4 North St NE
- 316 Edwards Ferry Rd NE
- 211 Catoctin Cir NE
- 107 Wirt St NW
- 2 Stationmaster St SE Unit 202
- 2 Stationmaster St SE Unit 301
- 2 Stationmaster St SE Unit 402
- 2 Stationmaster St SE Unit 302
- 5 Stationmaster St SE Unit 102
- 321 Harrison St SE
- 333 Harrison St SE
- 108 Thistle Way NE
- 282 Train Whistle Terrace SE
- 227 W Market St
- 329 Stable View Terrace NE
- 283 High Rail Terrace SE
