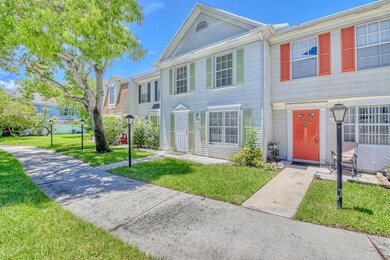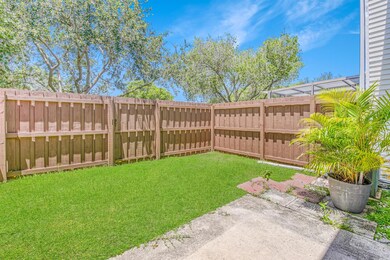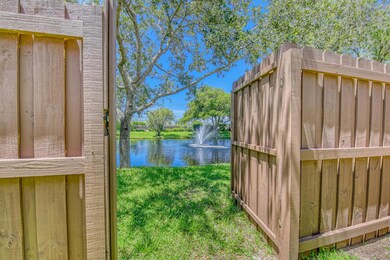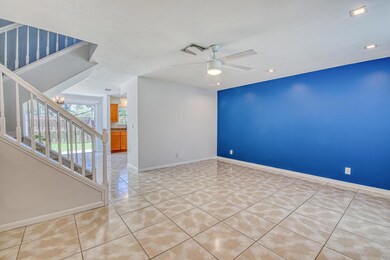
215 Old English Dr Jupiter, FL 33458
Paseos NeighborhoodHighlights
- Lake Front
- Patio
- Tile Flooring
- Jupiter Middle School Rated A-
- Laundry Room
- Guest Parking
About This Home
As of January 2025IDEAL LOCATION! Welcome to this charming 2-bedroom, 2.5-bath townhouse in the desirable Georgian Park community. Offering the largest floor plan in the neighborhood at 1,152 sq.ft. under air, this sought-after unit offers a bright, spacious layout perfect for entertaining. The open living area flows to a big back patio with a new privacy-fenced yard and calming lake views, ideal for pets and gatherings. Upstairs, enjoy two generously-sized ensuite bedrooms. Centrally located in Jupiter, it's close to top-rated schools, public amenities, golf courses, restaurants, and beaches. Whether you're looking for a turnkey residence or a great investment opportunity, this townhouse offers it all. Don't miss out on this unique chance to enjoy the best of Jupiter living!
Townhouse Details
Home Type
- Townhome
Est. Annual Taxes
- $3,800
Year Built
- Built in 1984
Lot Details
- 958 Sq Ft Lot
- Lake Front
HOA Fees
- $130 Monthly HOA Fees
Home Design
- Frame Construction
- Shingle Roof
- Composition Roof
Interior Spaces
- 1,152 Sq Ft Home
- 2-Story Property
- Ceiling Fan
- Family Room
- Combination Kitchen and Dining Room
- Lake Views
Kitchen
- Electric Range
- Microwave
- Dishwasher
Flooring
- Carpet
- Tile
- Vinyl
Bedrooms and Bathrooms
- 2 Bedrooms
Laundry
- Laundry Room
- Washer and Dryer
Parking
- Over 1 Space Per Unit
- Guest Parking
- Open Parking
- Assigned Parking
Outdoor Features
- Patio
Schools
- Jupiter High School
Utilities
- Central Heating and Cooling System
- Electric Water Heater
- Cable TV Available
Listing and Financial Details
- Assessor Parcel Number 30424112060000530
Community Details
Overview
- Association fees include management, common areas, ground maintenance
- Georgian Park Subdivision
Pet Policy
- Pets Allowed
Map
Home Values in the Area
Average Home Value in this Area
Property History
| Date | Event | Price | Change | Sq Ft Price |
|---|---|---|---|---|
| 01/29/2025 01/29/25 | Sold | $328,000 | -3.2% | $285 / Sq Ft |
| 07/27/2024 07/27/24 | For Sale | $339,000 | +13.0% | $294 / Sq Ft |
| 10/27/2023 10/27/23 | Sold | $299,999 | 0.0% | $260 / Sq Ft |
| 09/13/2023 09/13/23 | Pending | -- | -- | -- |
| 09/06/2023 09/06/23 | For Sale | $299,999 | +58.0% | $260 / Sq Ft |
| 06/25/2019 06/25/19 | Sold | $189,900 | 0.0% | $165 / Sq Ft |
| 05/26/2019 05/26/19 | Pending | -- | -- | -- |
| 05/17/2019 05/17/19 | For Sale | $189,900 | +40.7% | $165 / Sq Ft |
| 01/20/2015 01/20/15 | Sold | $135,000 | -5.3% | $117 / Sq Ft |
| 12/21/2014 12/21/14 | For Sale | $142,500 | -- | $124 / Sq Ft |
Tax History
| Year | Tax Paid | Tax Assessment Tax Assessment Total Assessment is a certain percentage of the fair market value that is determined by local assessors to be the total taxable value of land and additions on the property. | Land | Improvement |
|---|---|---|---|---|
| 2024 | $4,361 | $250,000 | -- | -- |
| 2023 | $3,800 | $197,230 | $0 | $0 |
| 2022 | $3,483 | $179,300 | $0 | $0 |
| 2021 | $3,099 | $163,000 | $0 | $163,000 |
| 2020 | $3,015 | $156,000 | $0 | $156,000 |
| 2019 | $1,646 | $122,159 | $0 | $0 |
| 2018 | $1,550 | $119,881 | $0 | $0 |
| 2017 | $1,537 | $117,415 | $0 | $0 |
| 2016 | $1,531 | $115,000 | $0 | $0 |
| 2015 | $1,919 | $90,750 | $0 | $0 |
| 2014 | $1,836 | $82,500 | $0 | $0 |
Mortgage History
| Date | Status | Loan Amount | Loan Type |
|---|---|---|---|
| Open | $318,160 | New Conventional | |
| Closed | $318,160 | New Conventional | |
| Previous Owner | $224,999 | New Conventional | |
| Previous Owner | $17,565 | FHA | |
| Previous Owner | $186,459 | FHA | |
| Previous Owner | $108,000 | New Conventional | |
| Previous Owner | $84,940 | New Conventional | |
| Previous Owner | $50,000 | Credit Line Revolving | |
| Previous Owner | $99,200 | Purchase Money Mortgage | |
| Previous Owner | $72,000 | Unknown | |
| Previous Owner | $58,900 | New Conventional |
Deed History
| Date | Type | Sale Price | Title Company |
|---|---|---|---|
| Warranty Deed | $328,000 | South Florida Title Insurers | |
| Warranty Deed | $328,000 | South Florida Title Insurers | |
| Warranty Deed | $299,999 | None Listed On Document | |
| Warranty Deed | $189,900 | United Shore Fincl Svcs Llc | |
| Warranty Deed | $135,000 | South Florida Title Insurers | |
| Warranty Deed | $124,000 | -- | |
| Interfamily Deed Transfer | -- | -- | |
| Warranty Deed | $62,000 | -- |
Similar Homes in Jupiter, FL
Source: BeachesMLS
MLS Number: R11007323
APN: 30-42-41-12-06-000-0530
- 209 Georgian Park Dr
- 112 Georgian Park Dr
- 509 Oak Terrace
- 1304 Summerwinds Ln
- 302 Summerwinds Ln
- 1004 Summerwinds Ln
- 602 Weldwood Rd
- 508 Circle W
- 305 Circle E
- 431 Jupiter Lakes Blvd Unit 2113c
- 431 Jupiter Lakes Blvd Unit 2109d
- 431 Jupiter Lakes Blvd Unit 2132c
- 431 Jupiter Lakes Blvd Unit 2120c
- 431 Jupiter Lakes Blvd Unit 2131b
- 105 Via Catalunha
- 103 Timber Ln
- 992 Mohican Blvd
- 697 Pawnee St
- 0 0 Unit A11780619
- 130 Jones Creek Dr






