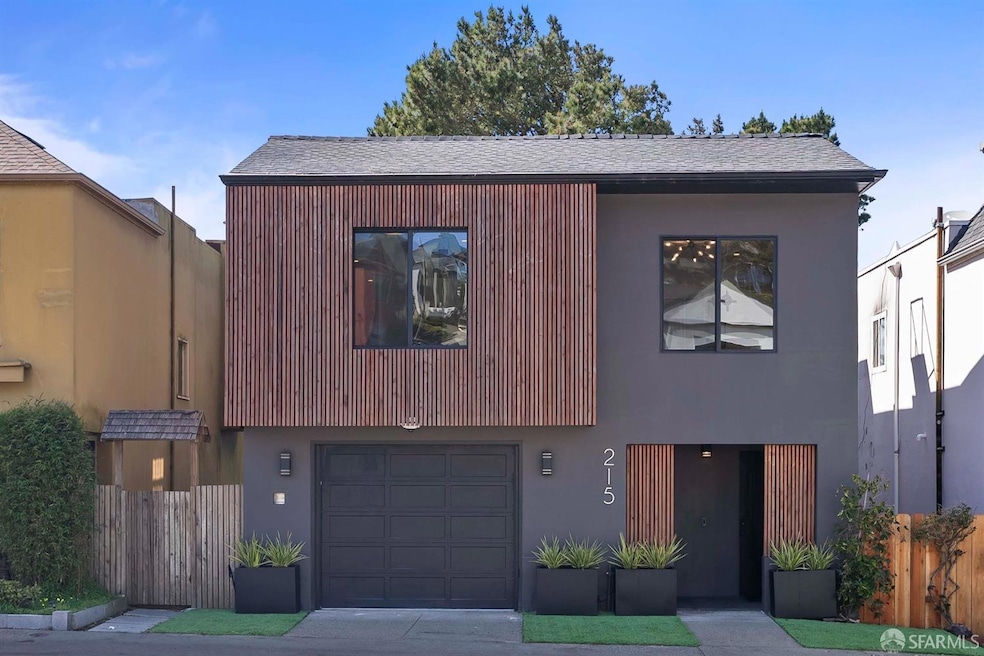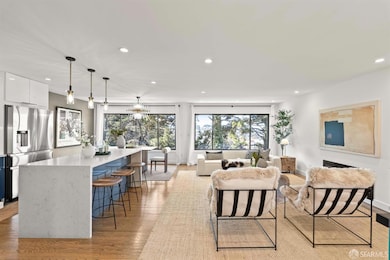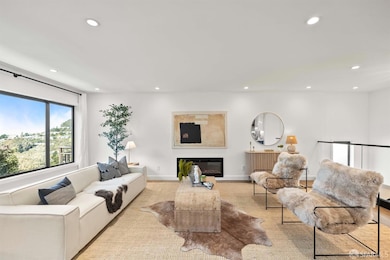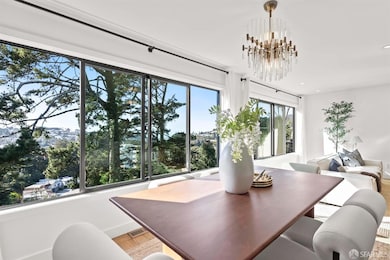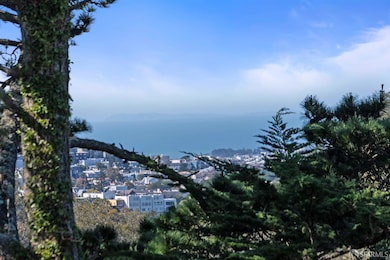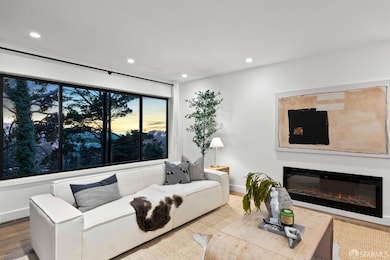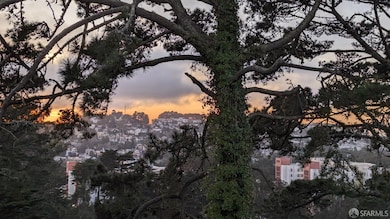
215 Panorama Dr San Francisco, CA 94131
Midtown Terrace NeighborhoodHighlights
- Ocean View
- Rooftop Deck
- Soaking Tub in Primary Bathroom
- Clarendon Alternative Elementary School Rated A
- Midcentury Modern Architecture
- Wood Flooring
About This Home
As of April 2025Perched on a fully detached 33-ft wide lot, this extensively remodeled 4bd/3ba home (2,336 SF per tax records) offers panoramic forest & ocean views across 3 thoughtfully designed floors. Updated foundation, roof, plumbing and electrical. The stunning main level features an open floor plan with a chef's kitchen boasting a 6-burner Thermador range and center island with seating, plus 2 spacious bedrooms and a luxurious bathroom with double sinks, bidet, and rain shower. Below, a private primary suite level with a spa-inspired bath featuring a soaking tub with peek-a-boo ocean views, rain shower, bidet, double sinks, and a large walk-in closet with custom built-ins. The versatile lower level includes a family room and ensuite bedroom perfect for guests, a home office, or media room. Enjoy outdoor living on the large deck and lush flat yard. 1-car garage with laundry and interior access. Located in Midtown Terrace with hiking trails to Twin Peaks just behind the house. Moments from Ruth Asawa School of the Arts, Mollie Stones, and Portola Drive shops. Exceptional transit options with the 36 bus across the street, additional lines nearby, and Glen Park BART just 6 mins away. Multiple commute routes to downtown, South Bay, and 280/101 freeways.
Home Details
Home Type
- Single Family
Est. Annual Taxes
- $22,786
Year Built
- Built in 1956 | Remodeled
Parking
- 1 Car Attached Garage
- Front Facing Garage
- Open Parking
Property Views
- Ocean
- City Lights
- Forest
Home Design
- Midcentury Modern Architecture
Interior Spaces
- 2,336 Sq Ft Home
- 3-Story Property
- Family Room
- Living Room with Attached Deck
- Combination Dining and Living Room
- Wood Flooring
Kitchen
- Free-Standing Gas Oven
- Free-Standing Gas Range
- Range Hood
- Microwave
- Dishwasher
- Kitchen Island
- Disposal
Bedrooms and Bathrooms
- Main Floor Bedroom
- Walk-In Closet
- 3 Full Bathrooms
- Bidet
- Secondary Bathroom Double Sinks
- Dual Vanity Sinks in Primary Bathroom
- Soaking Tub in Primary Bathroom
- Separate Shower
- Window or Skylight in Bathroom
Laundry
- Laundry in Garage
- Stacked Washer and Dryer
Outdoor Features
- Rooftop Deck
- Patio
Additional Features
- 3,628 Sq Ft Lot
- Central Heating
Listing and Financial Details
- Assessor Parcel Number 2820-006
Map
Home Values in the Area
Average Home Value in this Area
Property History
| Date | Event | Price | Change | Sq Ft Price |
|---|---|---|---|---|
| 04/16/2025 04/16/25 | Sold | $2,615,000 | +31.1% | $1,119 / Sq Ft |
| 04/11/2025 04/11/25 | Pending | -- | -- | -- |
| 03/27/2025 03/27/25 | For Sale | $1,995,000 | 0.0% | $854 / Sq Ft |
| 03/14/2024 03/14/24 | Rented | $7,995 | 0.0% | -- |
| 02/28/2024 02/28/24 | Under Contract | -- | -- | -- |
| 02/05/2024 02/05/24 | For Rent | $7,995 | 0.0% | -- |
| 05/29/2019 05/29/19 | Sold | $1,455,000 | 0.0% | $740 / Sq Ft |
| 05/07/2019 05/07/19 | Pending | -- | -- | -- |
| 04/26/2019 04/26/19 | For Sale | $1,455,000 | -- | $740 / Sq Ft |
Tax History
| Year | Tax Paid | Tax Assessment Tax Assessment Total Assessment is a certain percentage of the fair market value that is determined by local assessors to be the total taxable value of land and additions on the property. | Land | Improvement |
|---|---|---|---|---|
| 2024 | $22,786 | $1,877,801 | $1,113,876 | $763,925 |
| 2023 | $20,548 | $1,679,696 | $1,092,036 | $587,660 |
| 2022 | $20,160 | $1,646,762 | $1,070,624 | $576,138 |
| 2021 | $20,066 | $1,614,474 | $1,049,632 | $564,842 |
| 2020 | $19,089 | $1,504,100 | $1,038,870 | $465,230 |
| 2019 | $2,453 | $146,795 | $60,246 | $86,549 |
| 2018 | $2,372 | $143,917 | $59,065 | $84,852 |
| 2017 | $2,046 | $141,096 | $57,907 | $83,189 |
| 2016 | $1,983 | $138,330 | $56,772 | $81,558 |
| 2015 | $1,874 | $136,253 | $55,920 | $80,333 |
| 2014 | $1,565 | $133,585 | $54,825 | $78,760 |
Mortgage History
| Date | Status | Loan Amount | Loan Type |
|---|---|---|---|
| Open | $1,270,000 | New Conventional | |
| Closed | $1,164,000 | Adjustable Rate Mortgage/ARM |
Deed History
| Date | Type | Sale Price | Title Company |
|---|---|---|---|
| Grant Deed | $1,455,000 | First Amer Ttl Co Redwood Ci | |
| Grant Deed | -- | None Available | |
| Interfamily Deed Transfer | -- | -- | |
| Grant Deed | -- | -- |
Similar Homes in San Francisco, CA
Source: San Francisco Association of REALTORS® MLS
MLS Number: 425017984
APN: 2820-006
- 63 Knollview Way
- 139 Knollview Way
- 6 Idora Ave
- 55 Teresita Blvd
- 245 Fowler Ave
- 620 Clarendon Ave
- 9 Clairview Ct
- 74 Crestline Dr
- 25 Merced Ave
- 160 Portola Dr
- 234 Evelyn Way
- 17 Perego Terrace Unit 8
- 44 Turquoise Way
- 45 Turquoise Way
- 5060 Diamond Heights Blvd Unit 16
- 1009 Portola Dr
- 285 Edgehill Way
- 255 Red Rock Way Unit 106H
- 150 Glenbrook Ave
- 995 Duncan St
