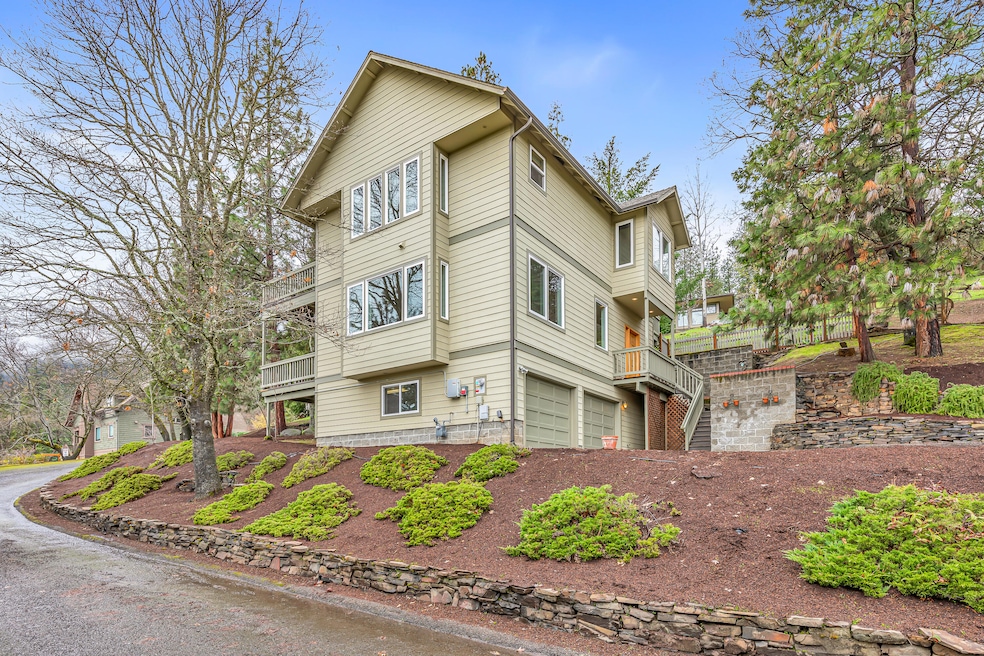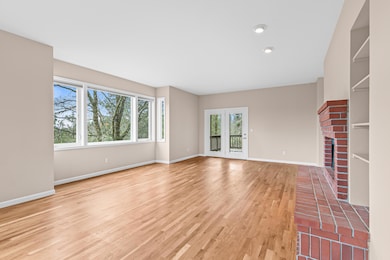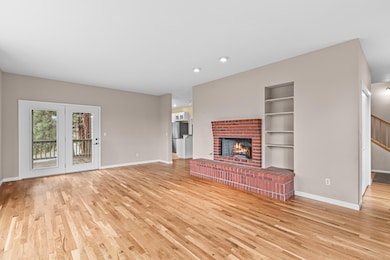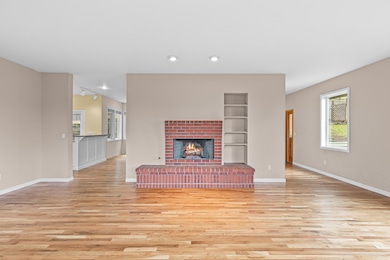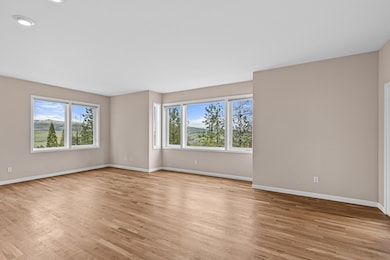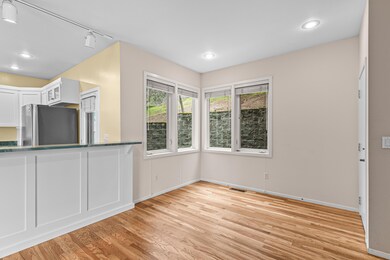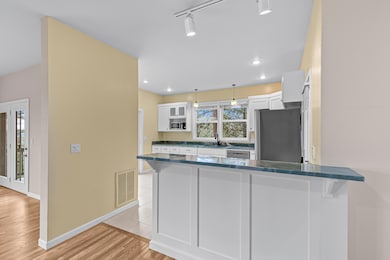
215 Piedmont Dr Ashland, OR 97520
Lithia Park NeighborhoodEstimated payment $4,640/month
Highlights
- Panoramic View
- Contemporary Architecture
- Wood Flooring
- Helman Elementary School Rated A-
- Vaulted Ceiling
- No HOA
About This Home
Picturesque view home above the boulevard in a desirable neighborhood of high-end homes, just steps from hiking trails of Hald-Strawberry Park! Main level with new solid oak hardwood floors, living room with brick fireplace and French door to view deck, fully renovated kitchen with new Brazilian quartzite dining bar and counters, travertine tile floor, stainless appliances including five-burner Frigidaire electric range with convection oven, informal and formal dining, entry closet, and powder room. Three vaulted upper-level bedrooms including primary with walk-in closet, full ensuite bathroom, and French door to upper view deck shared with guest bedroom. Third bedroom or office with built-in shelving and window seat. Full guest bathroom and laundry closet with Samsung washer and dryer. Oversized garage with EV hookup, workbench, and storage area. Terraced grounds with stone retaining walls, mature trees, and fenced yard. New rooftop solar array installed in 2023. Inquire for details!
Home Details
Home Type
- Single Family
Est. Annual Taxes
- $7,119
Year Built
- Built in 1997
Lot Details
- 0.41 Acre Lot
- No Units Located Below
- Kennel or Dog Run
- Fenced
- Sloped Lot
- Additional Parcels
- Property is zoned R-1-10, R-1-10
Parking
- 2 Car Attached Garage
- Workshop in Garage
- Garage Door Opener
- Driveway
Property Views
- Panoramic
- Mountain
- Valley
- Neighborhood
Home Design
- Contemporary Architecture
- Northwest Architecture
- Block Foundation
- Frame Construction
- Composition Roof
Interior Spaces
- 2,120 Sq Ft Home
- 2-Story Property
- Built-In Features
- Vaulted Ceiling
- Wood Burning Fireplace
- Gas Fireplace
- Double Pane Windows
- Vinyl Clad Windows
- Family Room
- Living Room with Fireplace
- Dining Room
- Home Office
Kitchen
- Breakfast Area or Nook
- Oven
- Range
- Dishwasher
- Tile Countertops
- Disposal
Flooring
- Wood
- Stone
- Tile
Bedrooms and Bathrooms
- 3 Bedrooms
- Linen Closet
- Walk-In Closet
- Bathtub with Shower
- Bathtub Includes Tile Surround
Laundry
- Dryer
- Washer
Home Security
- Carbon Monoxide Detectors
- Fire and Smoke Detector
Schools
- Helman Elementary School
- Ashland Middle School
- Ashland High School
Utilities
- Forced Air Zoned Cooling and Heating System
- Heating System Uses Natural Gas
- Natural Gas Connected
- Water Heater
- Fiber Optics Available
- Phone Available
- Cable TV Available
Listing and Financial Details
- Tax Lot 4301
- Assessor Parcel Number 10881042
Community Details
Overview
- No Home Owners Association
- Scenic Heights Subdivision
- The community has rules related to covenants, conditions, and restrictions
- Electric Vehicle Charging Station
- Property is near a preserve or public land
Recreation
- Tennis Courts
- Pickleball Courts
- Sport Court
- Community Playground
- Park
- Trails
Map
Home Values in the Area
Average Home Value in this Area
Tax History
| Year | Tax Paid | Tax Assessment Tax Assessment Total Assessment is a certain percentage of the fair market value that is determined by local assessors to be the total taxable value of land and additions on the property. | Land | Improvement |
|---|---|---|---|---|
| 2024 | $7,119 | $445,830 | $191,540 | $254,290 |
| 2023 | $6,888 | $432,850 | $185,970 | $246,880 |
| 2022 | $6,667 | $432,850 | $185,970 | $246,880 |
| 2021 | $6,440 | $420,250 | $180,560 | $239,690 |
| 2020 | $6,259 | $408,010 | $175,300 | $232,710 |
| 2019 | $6,160 | $384,600 | $165,250 | $219,350 |
| 2018 | $5,819 | $373,400 | $160,440 | $212,960 |
| 2017 | $5,777 | $373,400 | $160,440 | $212,960 |
| 2016 | $5,626 | $351,980 | $151,230 | $200,750 |
| 2015 | $5,409 | $351,980 | $151,230 | $200,750 |
| 2014 | $5,233 | $331,780 | $142,560 | $189,220 |
Property History
| Date | Event | Price | Change | Sq Ft Price |
|---|---|---|---|---|
| 04/14/2025 04/14/25 | Price Changed | $725,000 | -3.3% | $342 / Sq Ft |
| 03/26/2025 03/26/25 | For Sale | $750,000 | +11.1% | $354 / Sq Ft |
| 01/25/2023 01/25/23 | Sold | $675,000 | -3.4% | $318 / Sq Ft |
| 12/12/2022 12/12/22 | Pending | -- | -- | -- |
| 07/11/2022 07/11/22 | Price Changed | $699,000 | -7.4% | $330 / Sq Ft |
| 05/24/2022 05/24/22 | For Sale | $755,000 | -- | $356 / Sq Ft |
Deed History
| Date | Type | Sale Price | Title Company |
|---|---|---|---|
| Warranty Deed | -- | -- | |
| Warranty Deed | $675,000 | First American Title | |
| Warranty Deed | $675,000 | First American Title |
Mortgage History
| Date | Status | Loan Amount | Loan Type |
|---|---|---|---|
| Previous Owner | $937,500 | Credit Line Revolving | |
| Previous Owner | $481,650 | Reverse Mortgage Home Equity Conversion Mortgage |
Similar Homes in Ashland, OR
Source: Southern Oregon MLS
MLS Number: 220198132
APN: 10881042
- 225 Nutley St
- 63 Nutley St
- 99 Granite St
- 102 Granite St
- 98 Granite St
- 114 Bush St
- 483 Strawberry Ln
- 130 Westwood St
- 319 West St
- 575 Nyla Ln
- 71 Water St Unit 303
- 165 Water St
- 75 Wimer St Unit 71,73
- 75 Wimer St
- 339 Ravenwood Place
- 405 Wrights Creek Dr
- 431 N Main St
- 237 B St
- 451 N Main St
- 65 Woolen Way
