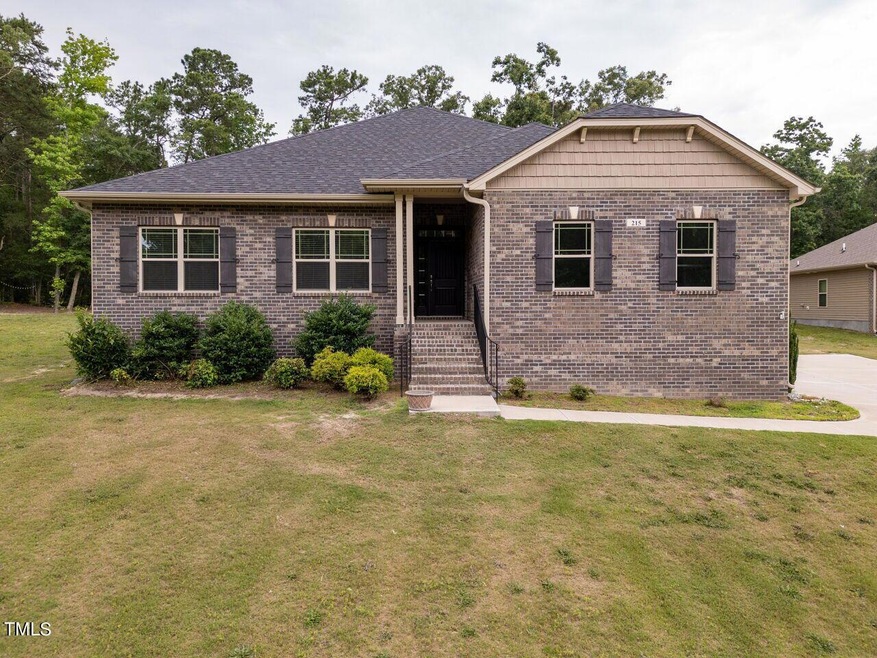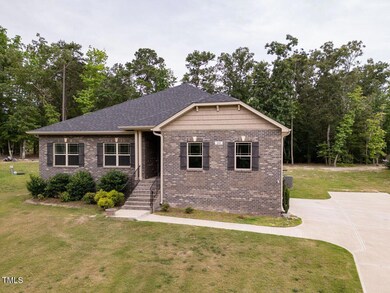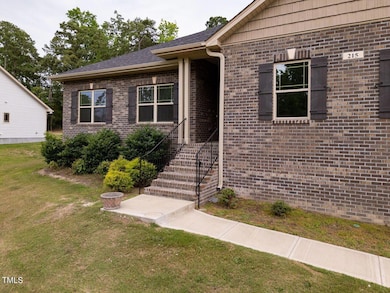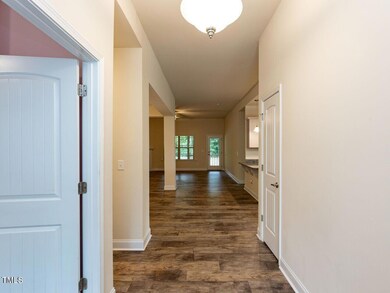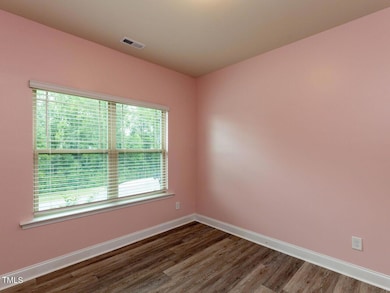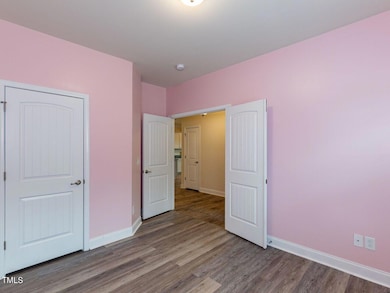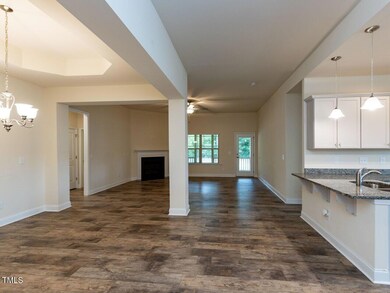
215 Preserve Dr Benson, NC 27504
Elevation NeighborhoodHighlights
- Open Floorplan
- 1 Fireplace
- Private Yard
- A-Frame Home
- Granite Countertops
- Neighborhood Views
About This Home
As of October 2024WELCOME HOME! This ready to move in ranch style home on a quiet private lot welcomes you with its spacious family room. Perfect for entertaining, you will quickly fall in love with the large open kitchen and dining area. Don't miss the lovely master suite and 3 additional bedrooms. Enjoy coffee on your private back porch while soaking in the breathtaking country living. Conveniently located near I-40 and I-95, this home has SO much to offer and is a must-see!
Home Details
Home Type
- Single Family
Est. Annual Taxes
- $2,155
Year Built
- Built in 2020
Lot Details
- 0.48 Acre Lot
- Property has an invisible fence for dogs
- Open Lot
- Cleared Lot
- Private Yard
HOA Fees
- $30 Monthly HOA Fees
Parking
- 2 Car Attached Garage
- Side Facing Garage
Home Design
- A-Frame Home
- Brick Veneer
- Shingle Roof
- Vinyl Siding
Interior Spaces
- 2,323 Sq Ft Home
- 1-Story Property
- Open Floorplan
- Smooth Ceilings
- Ceiling Fan
- 1 Fireplace
- Blinds
- Entrance Foyer
- Family Room
- Dining Room
- Neighborhood Views
- Scuttle Attic Hole
Kitchen
- Electric Oven
- Microwave
- Dishwasher
- Kitchen Island
- Granite Countertops
Flooring
- Carpet
- Luxury Vinyl Tile
Bedrooms and Bathrooms
- 4 Bedrooms
- Walk-In Closet
- 3 Full Bathrooms
- Primary bathroom on main floor
- Double Vanity
- Bathtub with Shower
- Walk-in Shower
Laundry
- Laundry Room
- Laundry on main level
- Washer and Dryer
Home Security
- Storm Doors
- Fire and Smoke Detector
Outdoor Features
- Rear Porch
Schools
- Benson Elementary And Middle School
- S Johnston High School
Utilities
- Central Air
- Heating Available
- Water Heater
- Septic Tank
- Septic System
- Cable TV Available
Listing and Financial Details
- Assessor Parcel Number 07E0747G
Community Details
Overview
- Preserve Subdivision Homeowners Association, Phone Number (919) 701-2854
- The Preserve Subdivision
Recreation
- Community Playground
Map
Home Values in the Area
Average Home Value in this Area
Property History
| Date | Event | Price | Change | Sq Ft Price |
|---|---|---|---|---|
| 10/23/2024 10/23/24 | Sold | $345,000 | 0.0% | $149 / Sq Ft |
| 08/30/2024 08/30/24 | Pending | -- | -- | -- |
| 08/22/2024 08/22/24 | Price Changed | $345,000 | 0.0% | $149 / Sq Ft |
| 08/22/2024 08/22/24 | For Sale | $345,000 | -2.8% | $149 / Sq Ft |
| 08/12/2024 08/12/24 | Pending | -- | -- | -- |
| 08/03/2024 08/03/24 | Price Changed | $355,000 | -2.7% | $153 / Sq Ft |
| 07/19/2024 07/19/24 | Price Changed | $364,900 | -1.4% | $157 / Sq Ft |
| 07/12/2024 07/12/24 | Price Changed | $370,000 | -2.6% | $159 / Sq Ft |
| 06/24/2024 06/24/24 | Price Changed | $379,900 | -1.3% | $164 / Sq Ft |
| 06/07/2024 06/07/24 | For Sale | $385,000 | -- | $166 / Sq Ft |
Tax History
| Year | Tax Paid | Tax Assessment Tax Assessment Total Assessment is a certain percentage of the fair market value that is determined by local assessors to be the total taxable value of land and additions on the property. | Land | Improvement |
|---|---|---|---|---|
| 2024 | $2,209 | $272,770 | $30,000 | $242,770 |
| 2023 | $2,155 | $272,770 | $30,000 | $242,770 |
| 2022 | $2,264 | $272,770 | $30,000 | $242,770 |
| 2021 | $2,264 | $272,770 | $30,000 | $242,770 |
| 2020 | $258 | $30,000 | $30,000 | $0 |
| 2019 | $258 | $30,000 | $30,000 | $0 |
| 2018 | $34 | $30,000 | $30,000 | $0 |
Mortgage History
| Date | Status | Loan Amount | Loan Type |
|---|---|---|---|
| Open | $276,000 | New Conventional | |
| Previous Owner | $70,000 | Credit Line Revolving | |
| Previous Owner | $260,900 | New Conventional |
Deed History
| Date | Type | Sale Price | Title Company |
|---|---|---|---|
| Warranty Deed | $345,000 | None Listed On Document | |
| Warranty Deed | $290,000 | None Available | |
| Warranty Deed | $528,000 | None Available |
Similar Homes in Benson, NC
Source: Doorify MLS
MLS Number: 10034129
APN: 07E07047G
- 8 Pal Ct
- 24 Cider Ct
- 171 Wynd Crest Way
- 153 Wynd Crest Way
- 14 E American Marigold Dr Unit 65
- 19 E American Marigold Dr Unit 34
- 34 E American Marigold Dr Unit 64
- 37 E American Marigold Dr Unit 35
- 52 E American Marigold Dr Unit 63
- 271 White Azalea Way Homesite 30
- 69 White Azalea Way Homesite 81
- 33 White Azalea Way Homesite 80
- 22 Wynd Crest Way
- 13 Parkers Pointe Dr
- 209 E American Marigold Dr Unit 44
- 219 E American Marigold Dr Unit 45
- 6349 Elevation Rd
- 6383 Elevation Rd
- 266 Weddington Way
- 292 Weddington Way
