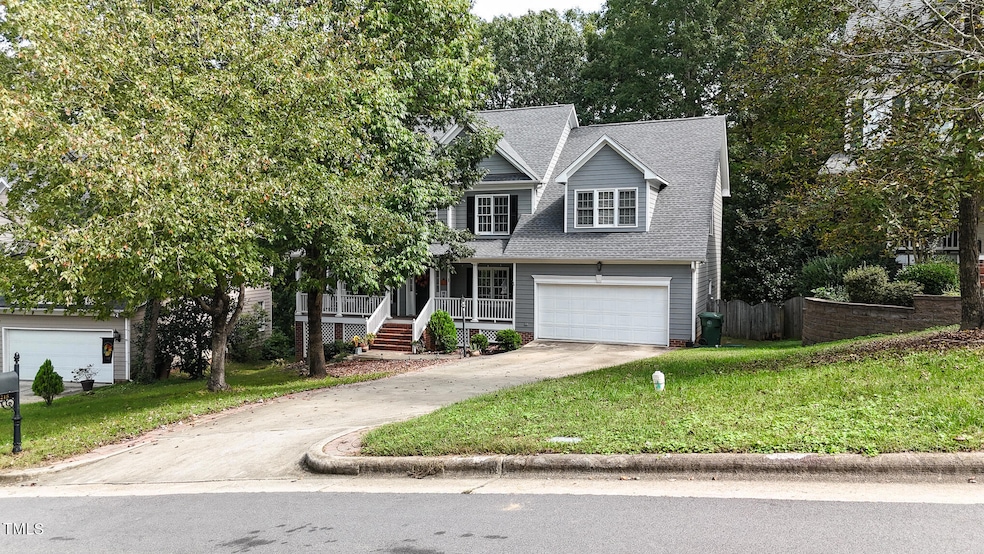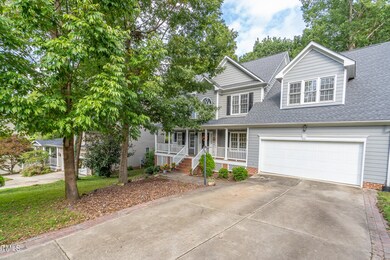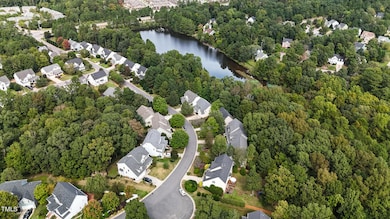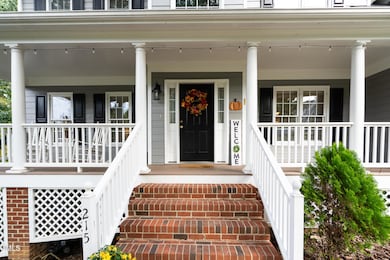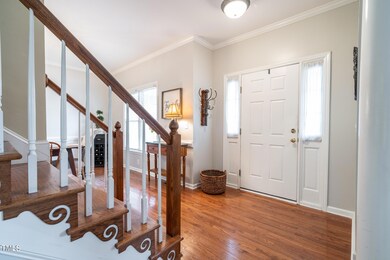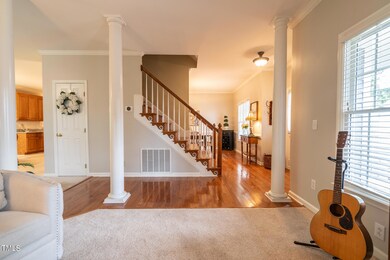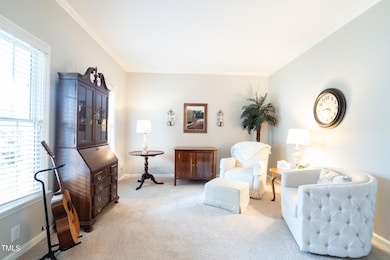
215 Rosenberry Hills Dr Cary, NC 27513
North Cary NeighborhoodHighlights
- Open Floorplan
- Transitional Architecture
- Main Floor Bedroom
- Northwoods Elementary School Rated A
- Wood Flooring
- Finished Attic
About This Home
As of April 2025Beautiful, spacious home that boasts so much living space including a formal dining room, a family room and a bay window eat-in, a main level guest suite and rocking chair front porch, all in the heart of Cary! Granite counter tops in the large kitchen that opens up into the living area and three season room includes floor-to-ceiling windows which overlook a wooded backyard with views of the lake. Upstairs includes the primary bedroom and ensuite with dual vanities, garden tub and separate shower as well as an additional three bedrooms, laundry room and bonus room. A large flex space (which is ''finished, but not permitted) and very large walk-in storage makes up the third floor. Additionally, a concrete floor walk-in crawl space provides even more storage or possible workshop. New HVAC (2019/2020), tankless water heater, and new roof (2021). Come and see this one-of-a-kind home and make it your own!
Home Details
Home Type
- Single Family
Est. Annual Taxes
- $5,625
Year Built
- Built in 2001
Lot Details
- 0.26 Acre Lot
- Landscaped with Trees
- Back Yard Fenced
HOA Fees
- $34 Monthly HOA Fees
Parking
- 2 Car Attached Garage
- Garage Door Opener
- Private Driveway
- 4 Open Parking Spaces
Home Design
- Transitional Architecture
- Brick Foundation
- Concrete Foundation
- Shingle Roof
Interior Spaces
- 3,097 Sq Ft Home
- 3-Story Property
- Open Floorplan
- Crown Molding
- Smooth Ceilings
- High Ceiling
- Ceiling Fan
- Recessed Lighting
- Fireplace
- Entrance Foyer
- Family Room
- Living Room
- Breakfast Room
- Dining Room
- Bonus Room
- Unfinished Basement
- Crawl Space
Kitchen
- Self-Cleaning Oven
- Electric Range
- Microwave
- Ice Maker
- Dishwasher
- Kitchen Island
- Granite Countertops
Flooring
- Wood
- Carpet
- Tile
- Luxury Vinyl Tile
- Vinyl
Bedrooms and Bathrooms
- 5 Bedrooms
- Main Floor Bedroom
- Walk-In Closet
- In-Law or Guest Suite
- 3 Full Bathrooms
- Private Water Closet
- Separate Shower in Primary Bathroom
- Bathtub with Shower
Laundry
- Laundry Room
- Laundry on upper level
Attic
- Permanent Attic Stairs
- Finished Attic
Outdoor Features
- Covered patio or porch
- Rain Gutters
Schools
- Wake County Schools Elementary And Middle School
- Wake County Schools High School
Utilities
- Forced Air Zoned Heating and Cooling System
- Natural Gas Connected
- Tankless Water Heater
- High Speed Internet
- Cable TV Available
Listing and Financial Details
- Assessor Parcel Number 0755801087
Community Details
Overview
- Silverlake HOA, Phone Number (919) 741-5285
- Silver Lake Subdivision
Recreation
- Community Pool
Map
Home Values in the Area
Average Home Value in this Area
Property History
| Date | Event | Price | Change | Sq Ft Price |
|---|---|---|---|---|
| 04/07/2025 04/07/25 | Sold | $757,643 | -1.0% | $245 / Sq Ft |
| 02/22/2025 02/22/25 | Pending | -- | -- | -- |
| 02/21/2025 02/21/25 | Price Changed | $765,000 | -3.9% | $247 / Sq Ft |
| 01/05/2025 01/05/25 | Price Changed | $796,400 | -1.7% | $257 / Sq Ft |
| 12/31/2024 12/31/24 | For Sale | $810,000 | +6.9% | $262 / Sq Ft |
| 12/30/2024 12/30/24 | Off Market | $757,643 | -- | -- |
| 10/05/2024 10/05/24 | For Sale | $810,000 | -- | $262 / Sq Ft |
Tax History
| Year | Tax Paid | Tax Assessment Tax Assessment Total Assessment is a certain percentage of the fair market value that is determined by local assessors to be the total taxable value of land and additions on the property. | Land | Improvement |
|---|---|---|---|---|
| 2024 | $5,625 | $668,500 | $185,000 | $483,500 |
| 2023 | $4,524 | $449,470 | $115,000 | $334,470 |
| 2022 | $4,355 | $449,470 | $115,000 | $334,470 |
| 2021 | $4,267 | $449,470 | $115,000 | $334,470 |
| 2020 | $4,290 | $449,470 | $115,000 | $334,470 |
| 2019 | $4,382 | $407,370 | $86,000 | $321,370 |
| 2018 | $4,112 | $407,370 | $86,000 | $321,370 |
| 2017 | $3,951 | $407,370 | $86,000 | $321,370 |
| 2016 | $3,892 | $407,370 | $86,000 | $321,370 |
| 2015 | $4,057 | $410,099 | $86,000 | $324,099 |
| 2014 | $3,826 | $410,099 | $86,000 | $324,099 |
Mortgage History
| Date | Status | Loan Amount | Loan Type |
|---|---|---|---|
| Open | $643,997 | New Conventional | |
| Previous Owner | $100,000 | Credit Line Revolving | |
| Previous Owner | $105,232 | New Conventional | |
| Previous Owner | $212,000 | Unknown | |
| Previous Owner | $190,000 | Unknown | |
| Previous Owner | $87,760 | Credit Line Revolving | |
| Previous Owner | $190,000 | No Value Available | |
| Previous Owner | $12,000 | Credit Line Revolving |
Deed History
| Date | Type | Sale Price | Title Company |
|---|---|---|---|
| Warranty Deed | $758,000 | Heritage Title | |
| Warranty Deed | $309,000 | -- |
Similar Homes in the area
Source: Doorify MLS
MLS Number: 10055285
APN: 0755.04-80-1087-000
- 100 Pebble Ridge Farms Ct
- 3003 Weston Green Loop
- 3009 Weston Green Loop
- 512 Flip Trail
- 800 Laurel Garden Way
- 107 Fishers Creek Ct
- 207 Reedhaven Dr
- 622 Chronicle Dr
- 102 Anna Lake Ln
- 1133 Evans Rd
- 1220 Piperton Ln
- 468 Talons Rest Way
- 1022 Laurel Twist Rd
- 1117 Evans Rd
- 104 Bailey Park Ct
- 207 Wildfell Trail
- 333 Glenolden Ct Unit 510
- 1015 Rexburg Dr
- 1006 Laurel Twist Rd
- 524 Glenolden Ct Unit 407
