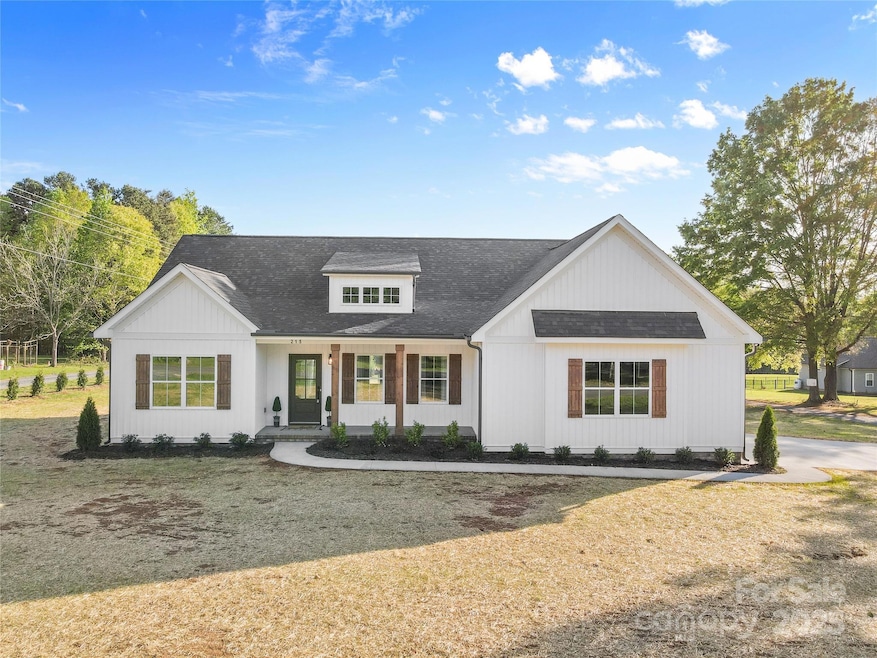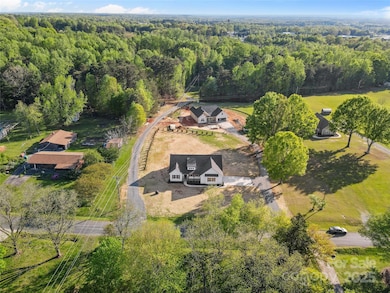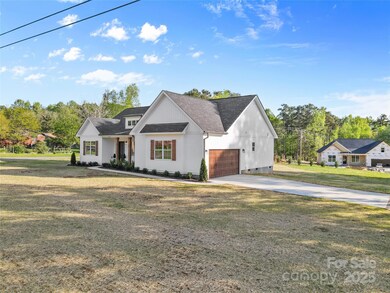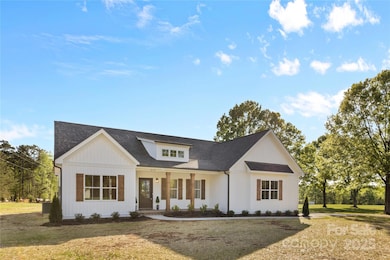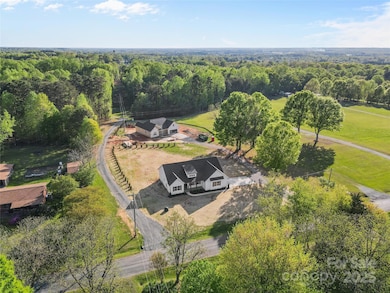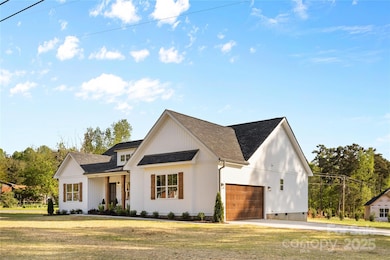
215 Scout Rd Locust, NC 28097
Estimated payment $2,764/month
Highlights
- New Construction
- Open Floorplan
- Covered patio or porch
- Locust Elementary School Rated A-
- Farmhouse Style Home
- 2 Car Attached Garage
About This Home
Set in a picturesque country setting in the growing town of Locust, this home welcomes you from the moment you arrive. The charming front porch is perfect for morning coffee, and inside, the open floor plan shines. The great room features an electric fireplace with custom shiplap, flowing into a bright kitchen with a farmhouse porcelain sink, upgraded quartz countertops, soft-close cabinetry, stainless appliances, and modern light fixtures. The layout is ideal for everyday living or entertaining. Generously sized bedrooms offer comfort and flexibility, while the primary suite includes a walk-in closet with dual vanities and a tiled walk-in shower. With stylish upgrades and peaceful surroundings, this home blends modern comfort with small-town charm.
*Driveway is shared with lot 2 and there is a maintenance ageement in place. Minor restrictive covenants for the 4 lots to keep the homes and area looking great; No HOA. Minutes to town of Locust. Don't miss!
Listing Agent
Sun Valley Realty Brokerage Email: jennmasucci@gmail.com License #264971
Co-Listing Agent
Sun Valley Realty Brokerage Email: jennmasucci@gmail.com License #348036
Home Details
Home Type
- Single Family
Year Built
- Built in 2025 | New Construction
Lot Details
- Level Lot
- Cleared Lot
Parking
- 2 Car Attached Garage
Home Design
- Farmhouse Style Home
Interior Spaces
- 1,694 Sq Ft Home
- 1-Story Property
- Open Floorplan
- Insulated Windows
- Family Room with Fireplace
- Vinyl Flooring
- Crawl Space
Kitchen
- Electric Oven
- Electric Range
- Range Hood
- Dishwasher
- Kitchen Island
- Disposal
Bedrooms and Bathrooms
- 3 Main Level Bedrooms
- Split Bedroom Floorplan
- Walk-In Closet
- 2 Full Bathrooms
Laundry
- Laundry Room
- Electric Dryer Hookup
Outdoor Features
- Covered patio or porch
Utilities
- Vented Exhaust Fan
- Heat Pump System
- Electric Water Heater
- Septic Tank
Community Details
- Built by Summit Building Group LLC
- Nathaniel
Listing and Financial Details
- Assessor Parcel Number 556504822360
Map
Home Values in the Area
Average Home Value in this Area
Property History
| Date | Event | Price | Change | Sq Ft Price |
|---|---|---|---|---|
| 04/10/2025 04/10/25 | For Sale | $420,000 | -- | $248 / Sq Ft |
Similar Homes in the area
Source: Canopy MLS (Canopy Realtor® Association)
MLS Number: 4245219
- 215 Scout Rd
- 715 Saddlebred Ln
- 427 Carolina Hemlock Dr
- 104 Sycamore Crossing Ct
- 125 Jefferson Dr
- 11770 Red Bridge Rd
- 000 Town Centre Dr Unit 14
- 311 Meadow Creek Church Rd Unit 2
- 311 Meadow Creek Church Rd
- 216 Harrison Ln Unit 4
- 530 Kiser Ln
- 250 Kerri Dawn Ln
- 310 Pine St
- 00 Reed Mine Trail
- 7186 Barleywood Dr
- 136 Kingston Dr
- 108 Woodwinds St
- 280 Kerri Dawn Ln
- 226 Hickory St
- 544 Church St
