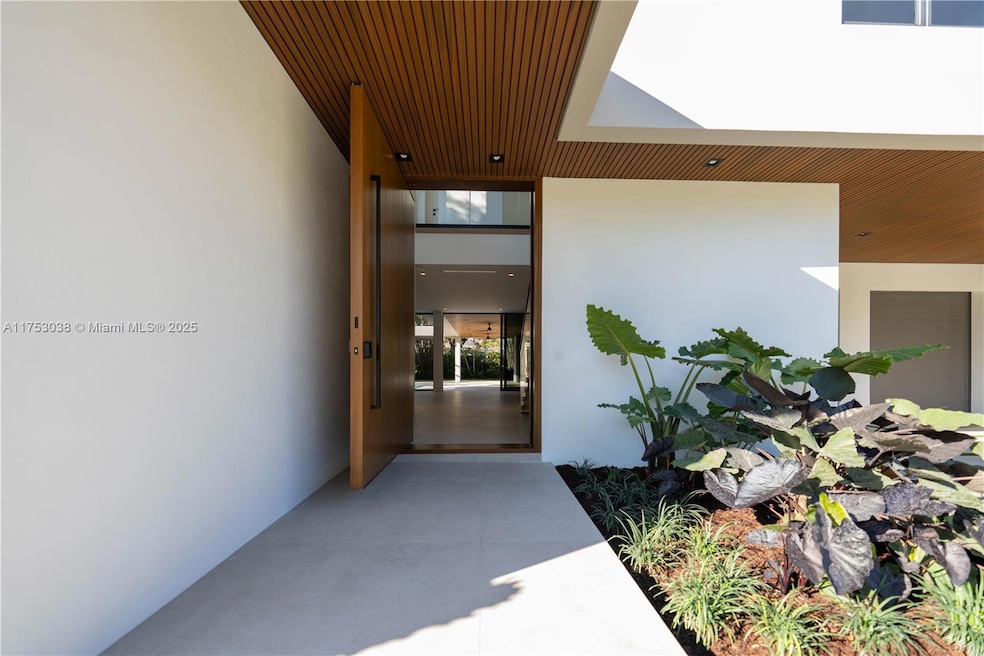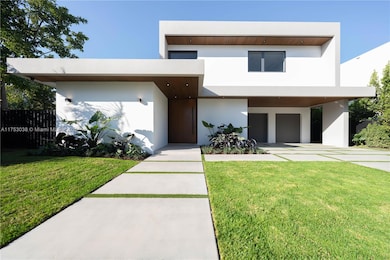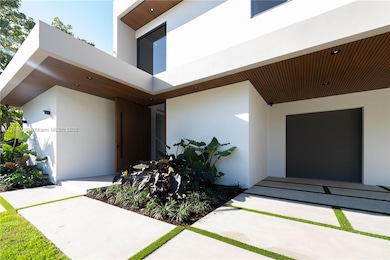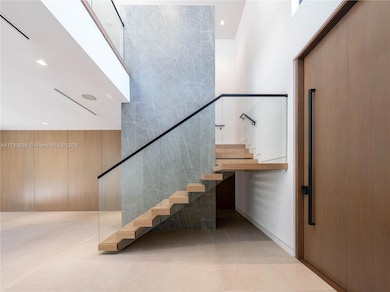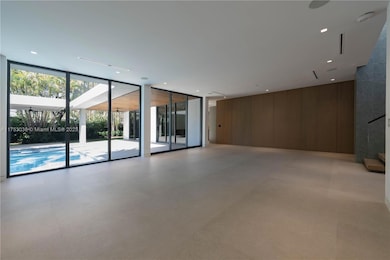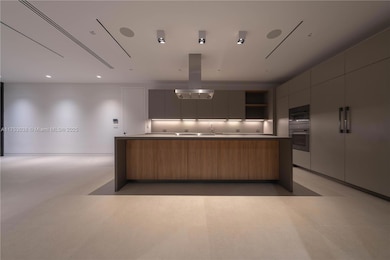
215 Shore Dr S Miami, FL 33133
Northeast Coconut Grove NeighborhoodEstimated payment $45,017/month
Highlights
- Boat Dock
- New Construction
- Wood Flooring
- Coconut Grove Elementary School Rated A
- Outdoor Pool
- Main Floor Bedroom
About This Home
Welcome to your dream heaven in Bay Heights, an exclusive community with 24/7 police monitoring. Move-in ready. This stunning six-bedroom, six-bathroom retreat boasts sleek design elements, a gourmet Italian kitchen perfect for family gatherings equipped with high-end appliances. All connected to the outdoor oasis making it excellent for entertaining. The sparkling pool, spa, Gazebo BBQ and lush landscaping invite endless memories with loved ones. With smart design and exquisite finishes, this heaven promises warmth, comfort and sense of belonging. Make this house your forever home in Coconut Grove.
Home Details
Home Type
- Single Family
Est. Annual Taxes
- $24,481
Year Built
- Built in 2025 | New Construction
Lot Details
- Southeast Facing Home
- Property is zoned 0100 - SINGLE FAMILY
Parking
- 2 Car Attached Garage
- 2 Attached Carport Spaces
- Electric Vehicle Home Charger
- Automatic Garage Door Opener
- Driveway
- Open Parking
Property Views
- Garden
- Pool
Home Design
- Concrete Roof
- Concrete Block And Stucco Construction
Interior Spaces
- 2-Story Property
- Family Room
- Wood Flooring
- High Impact Door
Kitchen
- Built-In Oven
- Gas Range
- Ice Maker
- Dishwasher
- Cooking Island
Bedrooms and Bathrooms
- 6 Bedrooms
- Main Floor Bedroom
- Primary Bedroom Upstairs
- Closet Cabinetry
- 6 Full Bathrooms
- Dual Sinks
Outdoor Features
- Outdoor Pool
- Balcony
- Outdoor Grill
Utilities
- Central Heating and Cooling System
- Gas Water Heater
Listing and Financial Details
- Assessor Parcel Number 01-41-14-006-1080
Community Details
Overview
- No Home Owners Association
- Bayc Heights Subdivision
Recreation
- Boat Dock
Security
- Security Service
Map
Home Values in the Area
Average Home Value in this Area
Tax History
| Year | Tax Paid | Tax Assessment Tax Assessment Total Assessment is a certain percentage of the fair market value that is determined by local assessors to be the total taxable value of land and additions on the property. | Land | Improvement |
|---|---|---|---|---|
| 2024 | $24,481 | $1,237,500 | -- | -- |
| 2023 | $24,481 | $1,125,000 | $1,125,000 | -- |
Property History
| Date | Event | Price | Change | Sq Ft Price |
|---|---|---|---|---|
| 03/02/2025 03/02/25 | For Sale | $7,700,000 | 0.0% | -- |
| 03/02/2025 03/02/25 | Off Market | $7,700,000 | -- | -- |
| 02/26/2025 02/26/25 | For Sale | $7,700,000 | -- | -- |
Similar Homes in the area
Source: MIAMI REALTORS® MLS
MLS Number: A11753038
APN: 01-4114-006-1080
- 1616 Onaway Dr
- 3401 Halissee St
- 1610 S Bayshore Dr
- 110 Shore Dr W
- 3500 E Glencoe St
- 3545 E Glencoe St
- 248th st Route 1
- 3551 E Glencoe St
- 84 Shore Dr W
- 3540 E Glencoe St
- 1643 Nethia Dr
- 3581 E Glencoe St Unit 309
- 3581 E Glencoe St Unit 302
- 3581 E Glencoe St Unit 307
- 3581 E Glencoe St Unit 301
- 3581 E Glencoe St Unit PH502
- 3581 E Glencoe St Unit PH605
- 3581 E Glencoe St Unit 203
- 3581 E Glencoe St Unit 403
- 1666 Tigertail Ave
