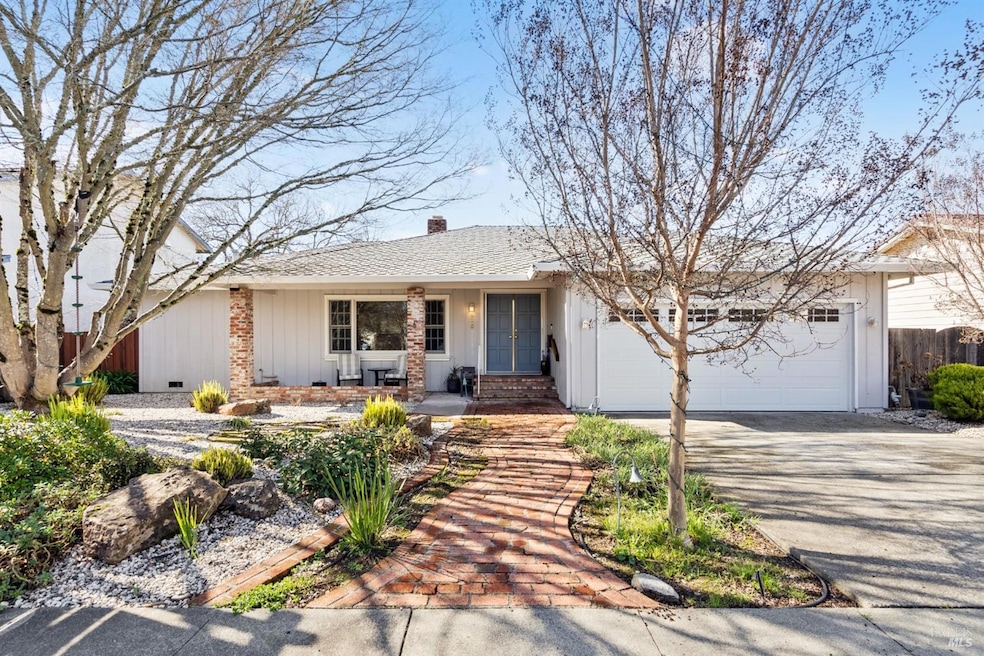
215 Simone Place S Santa Rosa, CA 95409
Highlights
- Solar Power System
- View of Hills
- Wood Flooring
- Sequoia Elementary School Rated A-
- Deck
- Marble Bathroom Countertops
About This Home
As of March 2025Welcome Home to Modern Comfort and Endless Possibilities! This thoughtfully designed single-level, three-bedroom, two-bath home offers move-in-ready appeal with value-adding potential, perfect for creating life's special moments. With its open floor plan and warm ambiance, it's ideal for entertaining and everyday living. The sunlit, open-concept kitchen overlooks the peaceful backyard and connects seamlessly to the cozy family room with a built-in hutch, blending functionality and charm. The expansive living room with gleaming hardwood floors, anchored by a timeless fireplace, offers space for gatherings or relaxation. The private primary suite features backyard access, a spacious walk-in closet, and room for personal touches or upgrades. Both bathrooms showcase recent updates, including heated floors for added comfort. Updated windows, central air conditioning, and energy-efficient solar panels ensure year-round savings and convenience. The backyard serves as an outdoor oasis, with a expansive deck, paver patio for al fresco dining, and an unfinished artist or gaming space ready for your creative vision. Located in a quiet cul-de-sac near top-rated schools, shopping, and HWY 12, this home combines comfort, style, and opportunityready to grow with you.
Home Details
Home Type
- Single Family
Est. Annual Taxes
- $9,392
Year Built
- Built in 1974 | Remodeled
Lot Details
- 6,652 Sq Ft Lot
- Wood Fence
- Landscaped
- Low Maintenance Yard
Parking
- 2 Car Attached Garage
- Front Facing Garage
- Garage Door Opener
Home Design
- Side-by-Side
- Concrete Foundation
- Composition Roof
Interior Spaces
- 1,686 Sq Ft Home
- 1-Story Property
- Brick Fireplace
- Family Room Off Kitchen
- Living Room with Fireplace
- Views of Hills
Kitchen
- Breakfast Area or Nook
- Gas Cooktop
- Dishwasher
- Synthetic Countertops
Flooring
- Wood
- Carpet
- Tile
Bedrooms and Bathrooms
- 3 Bedrooms
- Walk-In Closet
- Bathroom on Main Level
- 2 Full Bathrooms
- Marble Bathroom Countertops
- Bathtub with Shower
Laundry
- Laundry in Garage
- Dryer
- Washer
Home Security
- Carbon Monoxide Detectors
- Fire and Smoke Detector
Eco-Friendly Details
- Solar Power System
Outdoor Features
- Deck
- Patio
- Front Porch
Utilities
- Central Heating and Cooling System
- Radiant Heating System
Listing and Financial Details
- Assessor Parcel Number 183-400-002-000
Map
Home Values in the Area
Average Home Value in this Area
Property History
| Date | Event | Price | Change | Sq Ft Price |
|---|---|---|---|---|
| 03/13/2025 03/13/25 | Sold | $775,000 | 0.0% | $460 / Sq Ft |
| 02/20/2025 02/20/25 | Pending | -- | -- | -- |
| 02/10/2025 02/10/25 | For Sale | $775,000 | +3.3% | $460 / Sq Ft |
| 06/15/2021 06/15/21 | Sold | $750,000 | 0.0% | $445 / Sq Ft |
| 06/14/2021 06/14/21 | Pending | -- | -- | -- |
| 04/28/2021 04/28/21 | For Sale | $750,000 | -- | $445 / Sq Ft |
Tax History
| Year | Tax Paid | Tax Assessment Tax Assessment Total Assessment is a certain percentage of the fair market value that is determined by local assessors to be the total taxable value of land and additions on the property. | Land | Improvement |
|---|---|---|---|---|
| 2023 | $9,392 | $780,300 | $312,120 | $468,180 |
| 2022 | $8,673 | $765,000 | $306,000 | $459,000 |
| 2021 | $7,012 | $616,224 | $244,269 | $371,955 |
| 2020 | $6,987 | $609,907 | $241,765 | $368,142 |
| 2019 | $6,925 | $597,949 | $237,025 | $360,924 |
| 2018 | $6,884 | $586,226 | $232,378 | $353,848 |
| 2017 | $6,760 | $574,732 | $227,822 | $346,910 |
| 2016 | $6,693 | $563,463 | $223,355 | $340,108 |
| 2015 | $6,494 | $555,000 | $220,000 | $335,000 |
| 2014 | $1,309 | $112,673 | $20,531 | $92,142 |
Mortgage History
| Date | Status | Loan Amount | Loan Type |
|---|---|---|---|
| Open | $560,000 | New Conventional | |
| Previous Owner | $719,626 | FHA | |
| Previous Owner | $350,000 | Credit Line Revolving | |
| Previous Owner | $100,000 | Unknown |
Deed History
| Date | Type | Sale Price | Title Company |
|---|---|---|---|
| Grant Deed | $775,000 | Fidelity National Title Compan | |
| Deed | -- | North Coast Title | |
| Grant Deed | $750,000 | North Coast Title | |
| Grant Deed | $555,000 | Cornerstone Title Company |
Similar Homes in Santa Rosa, CA
Source: Bay Area Real Estate Information Services (BAREIS)
MLS Number: 325005800
APN: 183-400-002
- 5063 Charmian Dr
- 501 Garfield Park Ave
- 80 Coronado Cir
- 5551 Marit Dr
- 50 Elaine Dr
- 61 Coronado Cir
- 205 Hermosa Cir
- 5037 Parkhurst Dr
- 4745 Starbuck Ave
- 34 Springhill Ct
- 723 Hillmont St
- 10 Sandstone Ct
- 4822 Sullivan Way
- 5609 Yerba Buena Rd
- 6848 Montecito Blvd
- 664 Acacia Ln
- 1534 Barn Owl Place
- 5258 Beaumont Way
- 170 Bluejay Dr
- 157 Bluejay Dr
