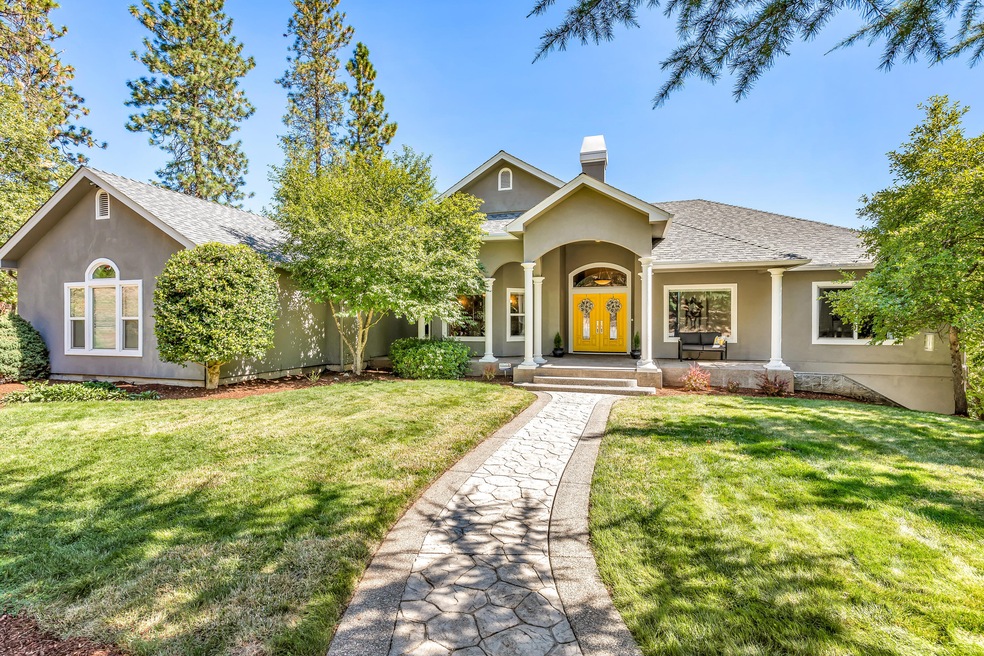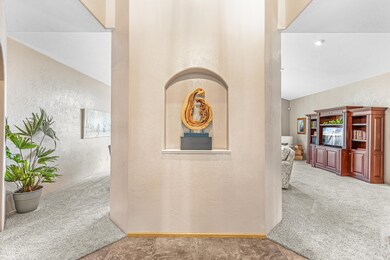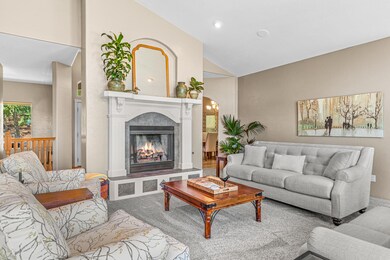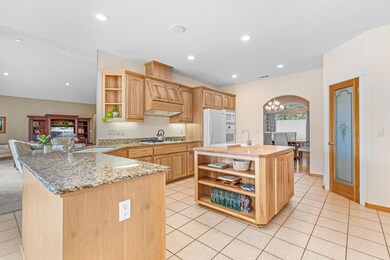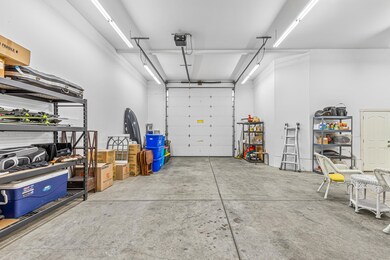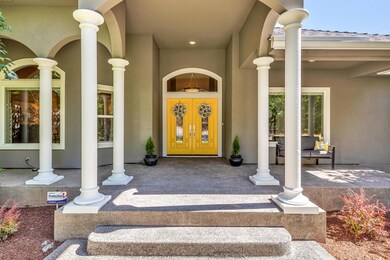
215 Surrey Dr Jacksonville, OR 97530
Highlights
- RV Garage
- Panoramic View
- Deck
- Second Garage
- Fireplace in Primary Bedroom
- Contemporary Architecture
About This Home
As of February 2025Stunning custom home w/ a brand new roof (Aug 2024) on a .93 acre lot minutes from historic Jacksonville! As you enter, the high ceilings & expansive windows bathe the home in natural light & showcase beautiful views. The spacious, open kitchen is furnished w/ granite countertops, a walk in pantry & newer appliances. The open floor plan seamlessly connects the kitchen to the living area & formal dining rm: perfect for entertaining. Step outside to 1 of the 2 expansive decks - great for enjoying the views & al fresco dining. In addition to the 3 car garage, the home boasts a remarkable 1,716 sq ft RV garage, providing ample space for a 40' RV & more! Unwind in the primary suite, which features a gas fireplace, bathroom w/ soaking tub & double walk in closets. Downstairs you will find a secondary living space w/ a wet bar, along w/ add'l guest bedroom & full bath. The home also features more amenities such as a central vacuum, integrated sound system & fully equipped gym. Come and see!
Last Agent to Sell the Property
Cascade Hasson Sotheby's International Realty License #201222100

Home Details
Home Type
- Single Family
Est. Annual Taxes
- $9,136
Year Built
- Built in 2002
Lot Details
- 0.93 Acre Lot
- Drip System Landscaping
- Corner Lot
- Sloped Lot
- Front and Back Yard Sprinklers
- Property is zoned HR-1, HR-1
Parking
- 5 Car Attached Garage
- Second Garage
- Heated Garage
- Workshop in Garage
- Garage Door Opener
- Gravel Driveway
- RV Garage
Property Views
- Panoramic
- City
- Mountain
Home Design
- Contemporary Architecture
- Frame Construction
- Composition Roof
- Concrete Perimeter Foundation
Interior Spaces
- 4,389 Sq Ft Home
- 2-Story Property
- Wet Bar
- Central Vacuum
- Wired For Sound
- Vaulted Ceiling
- Ceiling Fan
- Gas Fireplace
- Double Pane Windows
- Vinyl Clad Windows
- Family Room
- Living Room with Fireplace
- Dining Room
- Finished Basement
- Natural lighting in basement
- Laundry Room
Kitchen
- Eat-In Kitchen
- Oven
- Cooktop with Range Hood
- Microwave
- Dishwasher
- Kitchen Island
- Granite Countertops
- Laminate Countertops
- Disposal
Flooring
- Wood
- Carpet
- Tile
- Vinyl
Bedrooms and Bathrooms
- 4 Bedrooms
- Fireplace in Primary Bedroom
- Linen Closet
- Walk-In Closet
- Double Vanity
- Soaking Tub
- Bathtub with Shower
- Solar Tube
Home Security
- Security System Owned
- Carbon Monoxide Detectors
- Fire and Smoke Detector
Eco-Friendly Details
- Sprinklers on Timer
Outdoor Features
- Deck
- Separate Outdoor Workshop
- Outdoor Storage
- Storage Shed
Schools
- Jacksonville Elementary School
- Mcloughlin Middle School
- South Medford High School
Utilities
- Forced Air Heating and Cooling System
- Heating System Uses Natural Gas
- Heat Pump System
- Natural Gas Connected
- Water Heater
- Cable TV Available
Community Details
- No Home Owners Association
- Coachman Hills Subdivision
- The community has rules related to covenants, conditions, and restrictions
Listing and Financial Details
- Exclusions: garage freezer, metal/trex patio set
- Assessor Parcel Number 10894872
Map
Home Values in the Area
Average Home Value in this Area
Property History
| Date | Event | Price | Change | Sq Ft Price |
|---|---|---|---|---|
| 02/14/2025 02/14/25 | Sold | $1,175,000 | -1.7% | $268 / Sq Ft |
| 11/22/2024 11/22/24 | Pending | -- | -- | -- |
| 10/11/2024 10/11/24 | For Sale | $1,195,000 | +62.6% | $272 / Sq Ft |
| 10/05/2018 10/05/18 | Sold | $735,000 | -6.8% | $183 / Sq Ft |
| 08/17/2018 08/17/18 | Pending | -- | -- | -- |
| 03/12/2018 03/12/18 | For Sale | $789,000 | -- | $197 / Sq Ft |
Tax History
| Year | Tax Paid | Tax Assessment Tax Assessment Total Assessment is a certain percentage of the fair market value that is determined by local assessors to be the total taxable value of land and additions on the property. | Land | Improvement |
|---|---|---|---|---|
| 2024 | $9,809 | $839,570 | $323,980 | $515,590 |
| 2023 | $9,136 | $787,950 | $314,540 | $473,410 |
| 2022 | $8,858 | $787,950 | $314,540 | $473,410 |
| 2021 | $8,642 | $765,000 | $305,380 | $459,620 |
| 2020 | $8,705 | $715,140 | $292,910 | $422,230 |
| 2019 | $8,429 | $687,480 | $276,340 | $411,140 |
| 2018 | $8,882 | $739,630 | $159,610 | $580,020 |
| 2017 | $8,974 | $739,630 | $159,610 | $580,020 |
| 2016 | $8,852 | $697,180 | $150,450 | $546,730 |
| 2015 | $8,477 | $697,180 | $150,450 | $546,730 |
| 2014 | $8,360 | $657,170 | $141,820 | $515,350 |
Mortgage History
| Date | Status | Loan Amount | Loan Type |
|---|---|---|---|
| Previous Owner | $644,650 | VA | |
| Previous Owner | $646,500 | VA | |
| Previous Owner | $650,000 | VA | |
| Previous Owner | $288,000 | New Conventional | |
| Previous Owner | $500,000 | Credit Line Revolving |
Deed History
| Date | Type | Sale Price | Title Company |
|---|---|---|---|
| Warranty Deed | $1,175,000 | First American Title | |
| Warranty Deed | $735,000 | First American Title | |
| Interfamily Deed Transfer | -- | Accommodation | |
| Interfamily Deed Transfer | -- | First American Title Ins | |
| Interfamily Deed Transfer | -- | -- | |
| Warranty Deed | $150,000 | First American Title Ins Co | |
| Warranty Deed | $95,000 | Jackson County Title |
Similar Homes in Jacksonville, OR
Source: Southern Oregon MLS
MLS Number: 220191275
APN: 10894872
- 210 Surrey Dr
- 425 Coachman Dr
- 320 Coachman Dr
- 825 Royal Ln
- 327 Laurelwood Dr
- 225 Coachman Dr
- 855 Wells Fargo Loop
- 840 Wells Fargo Loop
- 535 Scenic Dr
- 645 E California St
- 540 E California St
- 675 S 4th St
- 430 S 5th St
- 420 S 5th St
- 15 Vineyard View Cir
- 45 Vineyard View Cir Unit 10
- 0 S 3rd St Unit 1700 220192258
- 470 S 3rd St
- 1700 Andrews Place
- 870 S 3rd St
