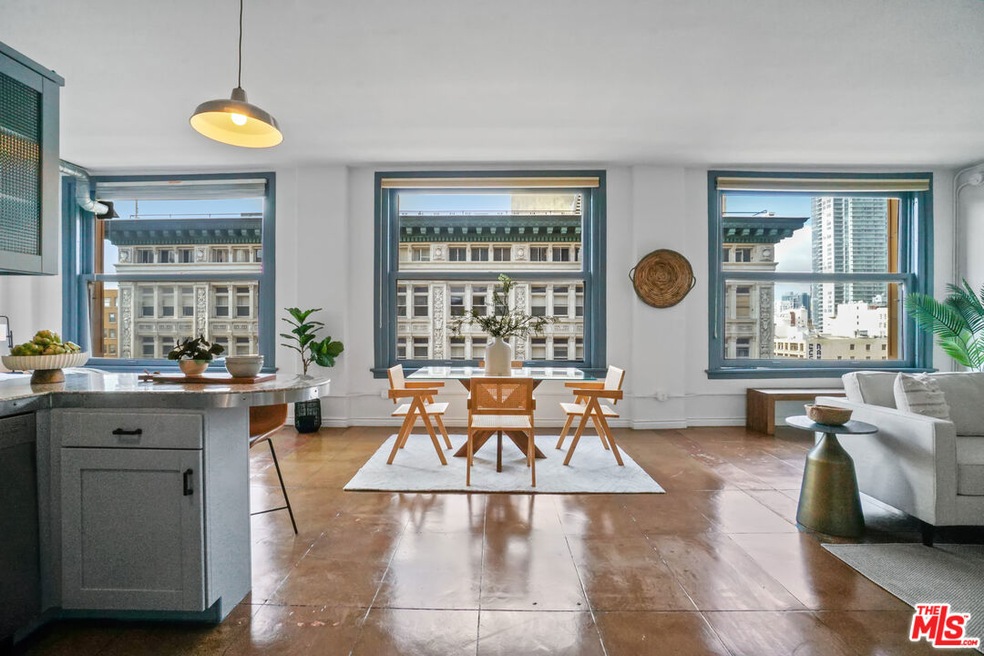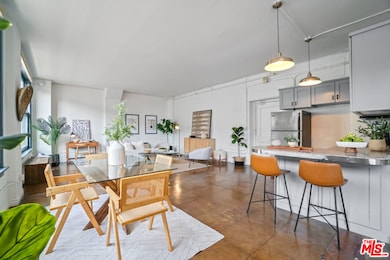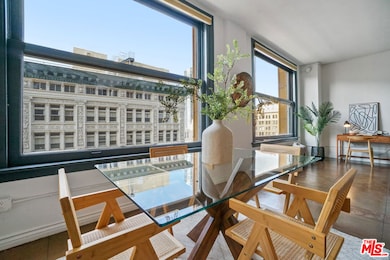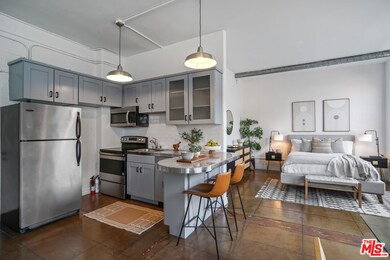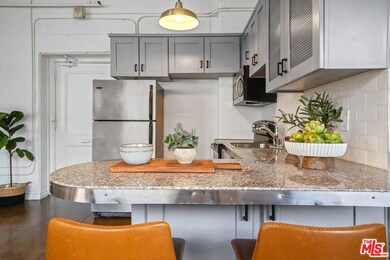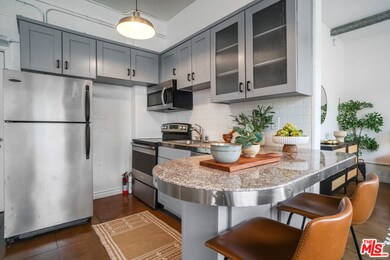
The Bartlett Lofts 215 W 7th St Unit 1106 Los Angeles, CA 90014
Downtown LA NeighborhoodHighlights
- 24-Hour Security
- Loft
- Built-In Features
- City Lights View
- Elevator
- Card or Code Access
About This Home
As of February 2025Step into a slice of Los Angeles history with this exquisitely appointed loft apartment, where Beaux-Arts elegance meets modern convenience in the heart of the Historic Core. Perfect for first-time home buyers, investors, retirees, or those seeking a chic urban second home, this residence is a true gem, capturing the essence of city living at its finest. As you enter, the incredible light streaming through large, double-hung historical windows instantly welcomes you, illuminating the freshly painted, open-concept living space. The loft design is a masterful blend of classic architecture and contemporary style, featuring cement floors that add to the industrial-chic vibe. Entertain with ease in the open-style kitchen, equipped with new fixtures that enhance the culinary experience.The bedroom is a tranquil retreat, while the oversized bathtub in the bathroom offers a spa-like indulgence after a long day. Convenience is never compromised with an in-unit washer and dryer. Residents benefit from the Mills Act, which provides significant property tax savings, making this an attractive opportunity for savvy buyers. This historic building not only boasts a high walking score but also places you at the epicenter of the best downtown has to offer. Discover a vibrant lifestyle surrounded by theaters, galleries, restaurants, and boutiques, all within walking distance.This apartment is more than a home; it's a statement of style and a testament to the allure of Los Angeles living. Don't miss the chance to own a piece of the city's storied past with all the amenities for a comfortable, modern lifestyle.
Property Details
Home Type
- Condominium
Est. Annual Taxes
- $2,581
Year Built
- Built in 1911
HOA Fees
- $680 Monthly HOA Fees
Property Views
- Views of a landmark
Interior Spaces
- 770 Sq Ft Home
- 1-Story Property
- Built-In Features
- Loft
- Security Lights
Kitchen
- Oven or Range
- Dishwasher
- Disposal
Flooring
- Concrete
- Ceramic Tile
Bedrooms and Bathrooms
- 1 Bedroom
- 1 Full Bathroom
Laundry
- Laundry in unit
- Dryer
- Washer
Utilities
- Cooling System Mounted To A Wall/Window
- Heating System Mounted To A Wall or Window
Listing and Financial Details
- Assessor Parcel Number 5144-026-125
Community Details
Overview
- 139 Units
Amenities
- Elevator
Pet Policy
- Pets Allowed
Security
- 24-Hour Security
- Card or Code Access
- Fire Sprinkler System
Map
About The Bartlett Lofts
Home Values in the Area
Average Home Value in this Area
Property History
| Date | Event | Price | Change | Sq Ft Price |
|---|---|---|---|---|
| 02/07/2025 02/07/25 | Sold | $435,000 | -4.6% | $565 / Sq Ft |
| 12/19/2024 12/19/24 | Pending | -- | -- | -- |
| 07/29/2024 07/29/24 | Price Changed | $456,000 | -2.8% | $592 / Sq Ft |
| 05/31/2024 05/31/24 | Price Changed | $469,000 | -4.1% | $609 / Sq Ft |
| 03/15/2024 03/15/24 | For Sale | $489,000 | 0.0% | $635 / Sq Ft |
| 08/14/2013 08/14/13 | Rented | $1,650 | -6.0% | -- |
| 08/14/2013 08/14/13 | Under Contract | -- | -- | -- |
| 06/28/2013 06/28/13 | For Rent | $1,755 | -- | -- |
Tax History
| Year | Tax Paid | Tax Assessment Tax Assessment Total Assessment is a certain percentage of the fair market value that is determined by local assessors to be the total taxable value of land and additions on the property. | Land | Improvement |
|---|---|---|---|---|
| 2024 | $2,581 | $178,000 | $35,600 | $142,400 |
| 2023 | $2,557 | $178,000 | $35,600 | $142,400 |
| 2022 | $2,466 | $178,000 | $35,600 | $142,400 |
| 2021 | $2,460 | $178,000 | $35,600 | $142,400 |
| 2019 | $2,459 | $495,000 | $148,000 | $347,000 |
| 2018 | $6,255 | $495,000 | $148,000 | $347,000 |
| 2016 | $5,515 | $440,000 | $132,000 | $308,000 |
| 2015 | $5,505 | $440,000 | $132,000 | $308,000 |
| 2014 | $5,329 | $415,000 | $124,500 | $290,500 |
Mortgage History
| Date | Status | Loan Amount | Loan Type |
|---|---|---|---|
| Previous Owner | $391,456 | New Conventional | |
| Previous Owner | $335,000 | New Conventional | |
| Previous Owner | $330,000 | New Conventional | |
| Previous Owner | $332,000 | New Conventional | |
| Previous Owner | $236,150 | Purchase Money Mortgage | |
| Closed | $63,000 | No Value Available |
Deed History
| Date | Type | Sale Price | Title Company |
|---|---|---|---|
| Grant Deed | $435,000 | Chicago Title Company | |
| Interfamily Deed Transfer | -- | First American Title Company | |
| Grant Deed | $415,000 | United Title Company | |
| Grant Deed | $315,000 | Stewart Title |
Similar Homes in the area
Source: The MLS
MLS Number: 24-369501
APN: 5144-026-125
- 215 W 7th St Unit 308
- 215 W 7th St Unit 1203
- 215 W 7th St Unit 902
- 215 W 7th St Unit 1004
- 215 W 7th St Unit 411
- 814 S Spring St Unit 5
- 746 S Los Angeles St Unit 706
- 746 S Los Angeles St Unit 304
- 746 S Los Angeles St Unit 1001
- 746 S Los Angeles St Unit 805
- 746 S Los Angeles St Unit 310
- 746 S Los Angeles St Unit 404
- 746 S Los Angeles St Unit 1009
- 738 S Los Angeles St Unit 302
- 312 W 5th St Unit 323
- 312 W 5th St Unit 4M
- 849 S Broadway Unit 410
- 849 S Broadway Unit 407
- 849 S Broadway Unit M11
- 849 S Broadway Unit 705
