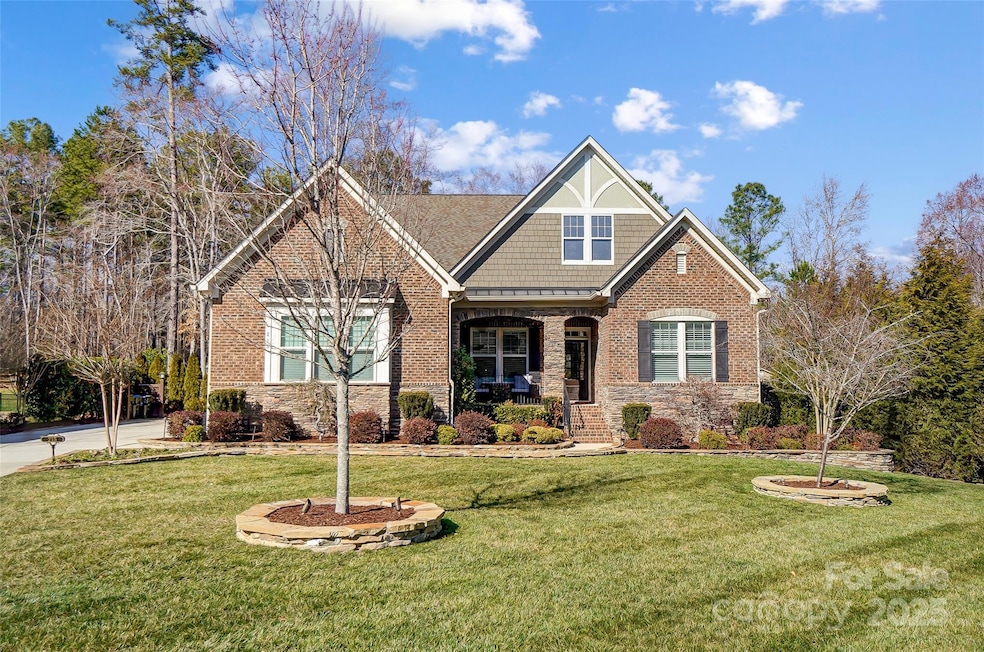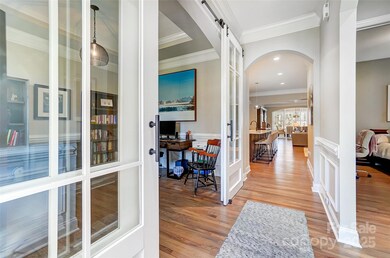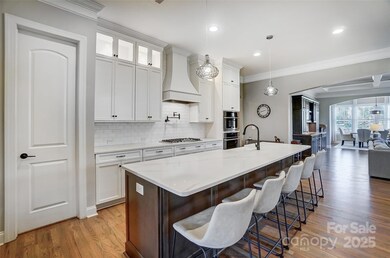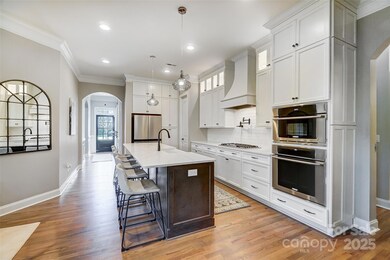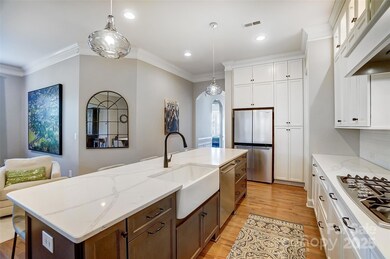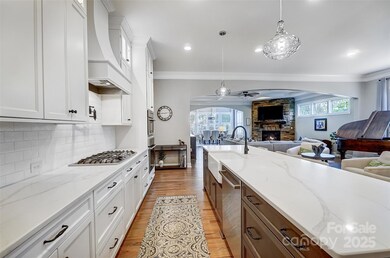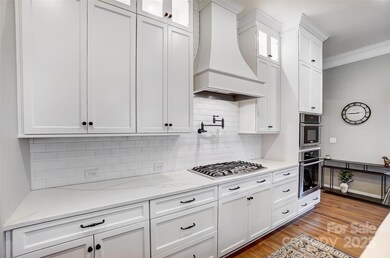
215 Wesley Manor Dr Wesley Chapel, NC 28104
Estimated payment $6,982/month
Highlights
- Open Floorplan
- Deck
- Wooded Lot
- Wesley Chapel Elementary School Rated A
- Private Lot
- Wood Flooring
About This Home
Welcome to 215 Wesley Manor Dr. This stunning 5-bed, 4.5-bath elegant home on a beautifully landscaped 0.97-acre cul-de-sac lot in sought-after Wesley Manor, zoned for award-winning Weddington Schools. Enjoy main-level living with a luxurious primary suite, two additional bedrooms, a dedicated office, formal dining, and a sunroom. The open-concept layout features a gourmet kitchen with a quartz island and a gas cooktop. The family room has coffered ceilings and a stone fireplace. Upstairs, this home offers a spacious loft, two bedrooms, and two full baths. Outdoor living shines with a covered deck, paver patio, fire pit, walkways, and lush landscaping. Additional upgrades include plantation shutters, hardwoods, 10-ft ceilings downstairs, a spa-like primary bath, additional laundry area, drop zone, stainless appliances, custom closet designs, and full irrigation. This elegant retreat blends country serenity with modern convenience.
Home Details
Home Type
- Single Family
Est. Annual Taxes
- $4,220
Year Built
- Built in 2016
Lot Details
- Cul-De-Sac
- Back Yard Fenced
- Private Lot
- Wooded Lot
- Property is zoned AL8
HOA Fees
- $72 Monthly HOA Fees
Parking
- 3 Car Attached Garage
- Garage Door Opener
- Driveway
Home Design
- Metal Roof
- Wood Siding
- Vinyl Siding
- Four Sided Brick Exterior Elevation
- Stone Veneer
Interior Spaces
- 2-Story Property
- Open Floorplan
- Built-In Features
- Bar Fridge
- Mud Room
- Great Room with Fireplace
- Crawl Space
- Pull Down Stairs to Attic
Kitchen
- Breakfast Bar
- Self-Cleaning Convection Oven
- Gas Cooktop
- Range Hood
- Microwave
- Dishwasher
- Kitchen Island
- Disposal
Flooring
- Wood
- Tile
Bedrooms and Bathrooms
- Walk-In Closet
Laundry
- Laundry Room
- Laundry Located Outside
Outdoor Features
- Deck
- Covered patio or porch
- Fire Pit
- Shed
Schools
- Wesley Chapel Elementary School
- Weddington Middle School
- Weddington High School
Utilities
- Forced Air Heating and Cooling System
- Heating System Uses Natural Gas
- Underground Utilities
- Tankless Water Heater
Community Details
- Wesley Manor HOA, Phone Number (919) 235-2851
- Built by Bonterra
- Wesley Manor Subdivision
- Mandatory home owners association
Listing and Financial Details
- Assessor Parcel Number 06-045-005-M
Map
Home Values in the Area
Average Home Value in this Area
Tax History
| Year | Tax Paid | Tax Assessment Tax Assessment Total Assessment is a certain percentage of the fair market value that is determined by local assessors to be the total taxable value of land and additions on the property. | Land | Improvement |
|---|---|---|---|---|
| 2024 | $4,220 | $654,900 | $110,000 | $544,900 |
| 2023 | $4,028 | $630,900 | $110,000 | $520,900 |
| 2022 | $4,028 | $630,900 | $110,000 | $520,900 |
| 2021 | $4,019 | $630,900 | $110,000 | $520,900 |
| 2020 | $3,154 | $402,900 | $61,400 | $341,500 |
| 2019 | $3,154 | $402,900 | $61,400 | $341,500 |
| 2018 | $3,154 | $402,900 | $61,400 | $341,500 |
| 2017 | $2,476 | $299,500 | $61,400 | $238,100 |
| 2016 | $74 | $61,400 | $61,400 | $0 |
| 2015 | -- | $61,400 | $61,400 | $0 |
Property History
| Date | Event | Price | Change | Sq Ft Price |
|---|---|---|---|---|
| 03/29/2025 03/29/25 | Pending | -- | -- | -- |
| 03/24/2025 03/24/25 | For Sale | $1,175,000 | +5.5% | $304 / Sq Ft |
| 05/31/2024 05/31/24 | Sold | $1,114,000 | -1.9% | $289 / Sq Ft |
| 04/12/2024 04/12/24 | For Sale | $1,135,000 | +21.4% | $294 / Sq Ft |
| 05/20/2022 05/20/22 | Sold | $935,000 | +1.1% | $243 / Sq Ft |
| 04/08/2022 04/08/22 | Pending | -- | -- | -- |
| 03/31/2022 03/31/22 | For Sale | $925,000 | -- | $240 / Sq Ft |
Deed History
| Date | Type | Sale Price | Title Company |
|---|---|---|---|
| Warranty Deed | $1,114,000 | None Listed On Document | |
| Warranty Deed | $935,000 | Wilson & Beam Lawyers | |
| Warranty Deed | $230,000 | None Listed On Document | |
| Warranty Deed | $230,000 | None Listed On Document | |
| Warranty Deed | $645,000 | None Available | |
| Special Warranty Deed | $539,000 | None Available |
Mortgage History
| Date | Status | Loan Amount | Loan Type |
|---|---|---|---|
| Previous Owner | $450,001 | New Conventional | |
| Previous Owner | $385 | New Conventional | |
| Previous Owner | $510,400 | New Conventional | |
| Previous Owner | $320,330 | New Conventional | |
| Previous Owner | $330,000 | New Conventional | |
| Previous Owner | $189,000 | New Conventional |
Similar Homes in the area
Source: Canopy MLS (Canopy Realtor® Association)
MLS Number: 4233325
APN: 06-045-005-M
- 1004 Princesa Dr
- 4008 Quintessa Dr
- 500 Chicory Cir
- 1090 Heather Glen Dr
- 610 Blaise Ct
- 4816 Antioch Church Rd
- 403 Deodar Cedar Dr
- 9535 Potter Rd
- 509 Sugar Maple Ln Unit 43
- 5051 Hyannis Ct
- 215 Pintail Dr
- 4823 Antioch Church Rd
- 5078 Hyannis Ct
- 2683 Beulah Church Rd
- 6518 Blackwood Ln
- 234 Pintail Dr
- 6706 Blackwood Ln
- 6312 Crosshall Place
- 1106 Anniston Place Unit 51
- 1015 Kendall Dr Unit 4
