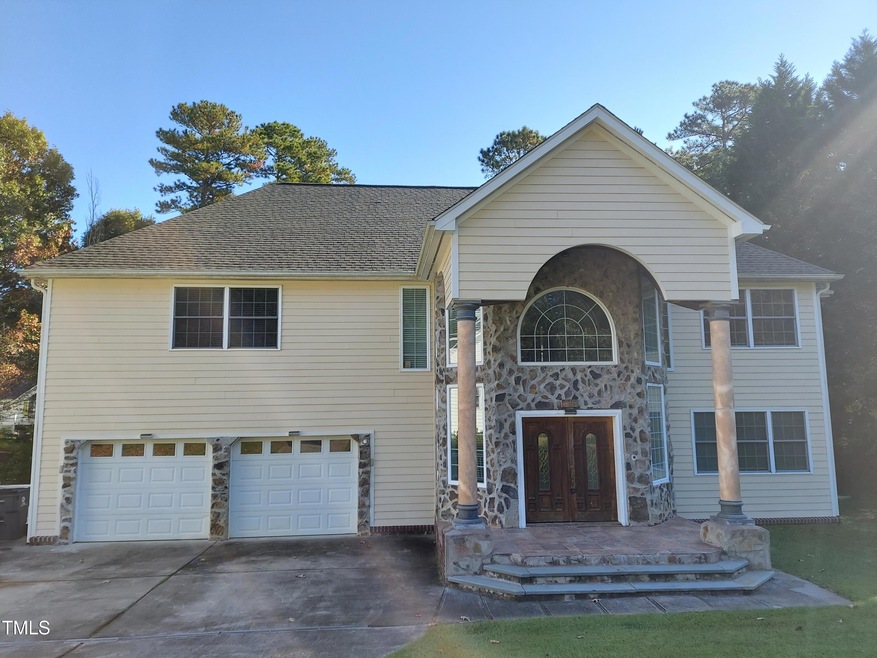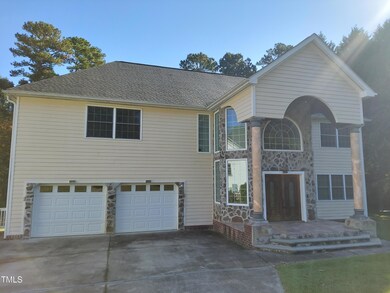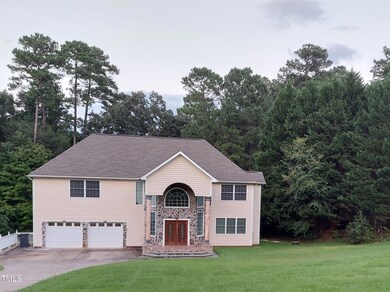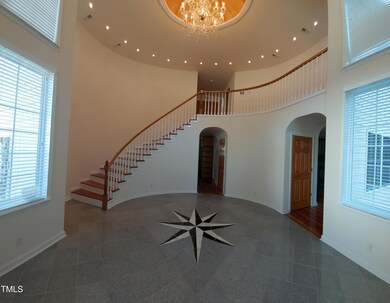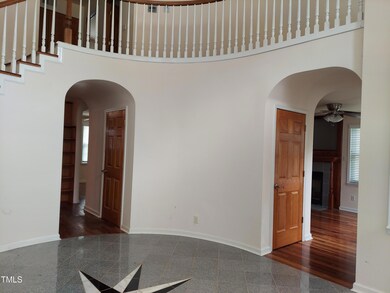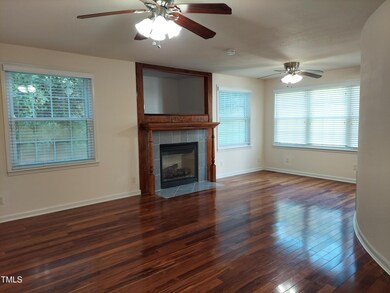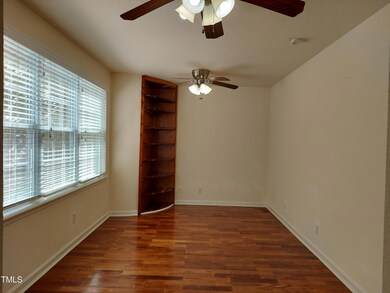
215 Wintergreen Dr Garner, NC 27529
Cleveland NeighborhoodHighlights
- Two Primary Bedrooms
- Deck
- Transitional Architecture
- Cleveland Elementary School Rated A-
- Marble Flooring
- Whirlpool Bathtub
About This Home
As of January 2025MOTIVATED SELLER!!!! Seller is offering 7,000 towards closing costs with acceptable offer. Step into this stunning 2-story home, where sophistication and modern features blend seamlessly. The dramatic entrance is marked by double doors that open to a breathtaking interior with marble tile foyer, soaring 21 foot ceiling and grand stairway. Inside the allure continues with luxurious mahogany flooring throughout, including a climate-controlled attic storage area. The first floor showcases all arched doorways enhancing the home's architectural charm. Enjoy seamless indoor-outdoor living with Trex composite decking on both the spacious screened-in porch and deck, complemented by sliding glass doors for easy access and a refined finish. Don't forget to check out the extra covered parking and storage area beneath the screened-in porch that has an electric garage door.
Home Details
Home Type
- Single Family
Est. Annual Taxes
- $2,731
Year Built
- Built in 2012 | Remodeled
Lot Details
- 0.7 Acre Lot
- Lot Dimensions are 140'x107'x149'x265'x305'
- Level Lot
- Cleared Lot
- Private Yard
- Back and Front Yard
- Property is zoned RAG
Parking
- 2 Car Attached Garage
- Oversized Parking
- Inside Entrance
- Lighted Parking
- Front Facing Garage
- Garage Door Opener
- Private Driveway
- 4 Open Parking Spaces
Home Design
- Transitional Architecture
- Raised Foundation
- Shingle Roof
- Concrete Perimeter Foundation
Interior Spaces
- 3,304 Sq Ft Home
- 2-Story Property
- Built-In Features
- High Ceiling
- Ceiling Fan
- Chandelier
- Fireplace With Glass Doors
- Gas Log Fireplace
- Double Pane Windows
- Blinds
- Sliding Doors
- Entrance Foyer
- Family Room with Fireplace
- Living Room with Fireplace
- Dining Room
- Home Office
- Screened Porch
- Storage
- Fire and Smoke Detector
Kitchen
- Breakfast Bar
- Double Oven
- Electric Cooktop
- Microwave
- Plumbed For Ice Maker
- Dishwasher
- ENERGY STAR Qualified Appliances
- Kitchen Island
- Granite Countertops
- Instant Hot Water
Flooring
- Wood
- Marble
- Ceramic Tile
Bedrooms and Bathrooms
- 3 Bedrooms
- Double Master Bedroom
- Dual Closets
- Walk-In Closet
- Whirlpool Bathtub
- Separate Shower in Primary Bathroom
- Bathtub with Shower
- Walk-in Shower
Laundry
- Laundry on upper level
- Washer and Dryer
Attic
- Attic Floors
- Pull Down Stairs to Attic
- Finished Attic
Basement
- Exterior Basement Entry
- Dirt Floor
- Crawl Space
- Basement Storage
Outdoor Features
- Deck
- Outdoor Storage
- Rain Gutters
Schools
- West View Elementary School
- Cleveland Middle School
- Cleveland High School
Utilities
- Zoned Heating and Cooling
- Heat Pump System
- Tankless Water Heater
- Septic Tank
- Septic System
- Cable TV Available
Community Details
- No Home Owners Association
- Pleasant Woods Subdivision
Listing and Financial Details
- Assessor Parcel Number 164700-01-6781
Map
Home Values in the Area
Average Home Value in this Area
Property History
| Date | Event | Price | Change | Sq Ft Price |
|---|---|---|---|---|
| 01/16/2025 01/16/25 | Sold | $482,500 | -8.1% | $146 / Sq Ft |
| 12/25/2024 12/25/24 | Pending | -- | -- | -- |
| 10/17/2024 10/17/24 | Price Changed | $524,900 | -2.8% | $159 / Sq Ft |
| 09/07/2024 09/07/24 | Price Changed | $539,900 | -0.9% | $163 / Sq Ft |
| 08/21/2024 08/21/24 | For Sale | $544,900 | +12.9% | $165 / Sq Ft |
| 08/20/2024 08/20/24 | Off Market | $482,500 | -- | -- |
| 08/20/2024 08/20/24 | For Sale | $544,900 | -- | $165 / Sq Ft |
Tax History
| Year | Tax Paid | Tax Assessment Tax Assessment Total Assessment is a certain percentage of the fair market value that is determined by local assessors to be the total taxable value of land and additions on the property. | Land | Improvement |
|---|---|---|---|---|
| 2024 | $2,781 | $343,390 | $55,000 | $288,390 |
| 2023 | $2,687 | $343,390 | $55,000 | $288,390 |
| 2022 | $2,824 | $343,390 | $55,000 | $288,390 |
| 2021 | $2,731 | $331,990 | $55,000 | $276,990 |
| 2020 | $2,764 | $331,990 | $55,000 | $276,990 |
| 2019 | $2,764 | $331,990 | $55,000 | $276,990 |
| 2018 | $2,390 | $280,390 | $31,420 | $248,970 |
| 2017 | $2,390 | $280,390 | $31,420 | $248,970 |
| 2016 | $2,390 | $280,390 | $31,420 | $248,970 |
| 2015 | $2,390 | $280,390 | $31,420 | $248,970 |
| 2014 | $2,390 | $280,390 | $31,420 | $248,970 |
Mortgage History
| Date | Status | Loan Amount | Loan Type |
|---|---|---|---|
| Previous Owner | $512 | Credit Line Revolving | |
| Previous Owner | $30,000 | Construction |
Deed History
| Date | Type | Sale Price | Title Company |
|---|---|---|---|
| Warranty Deed | $482,500 | Market Title | |
| Warranty Deed | $482,500 | Market Title | |
| Warranty Deed | $293,500 | None Available | |
| Warranty Deed | $23,000 | None Available |
Similar Homes in Garner, NC
Source: Doorify MLS
MLS Number: 10044772
APN: 06F03132A
- 212 Wintergreen Dr
- 50 Beech Trail
- 333 Bald Head Island Dr
- 270 S Ridge Dr
- 59 Ocracoke Island Way
- 484 Galaxy Dr
- 2782 N Shiloh Rd
- 0 Government Rd Unit 2434558
- 215 Oak Island Ct
- 202 Wimbledon Ct
- 101 Wimbledon Ct
- 118 Setter Point
- 42 Galaxy Dr
- 103 Mayfair Ct
- 419 Joy Dr
- 48 Arabella Ln
- 19 Grassland Dr
- 23 Sparkle Ln
- 8 Steppe Way
- 304 Ford Meadows Dr
