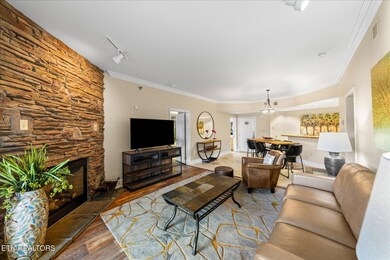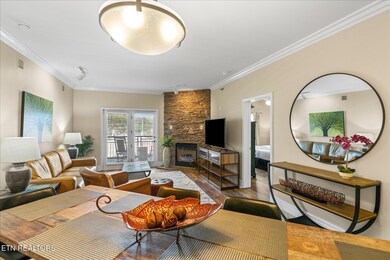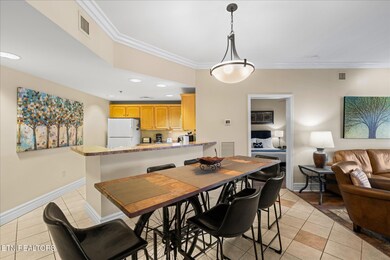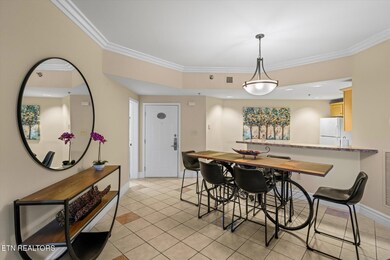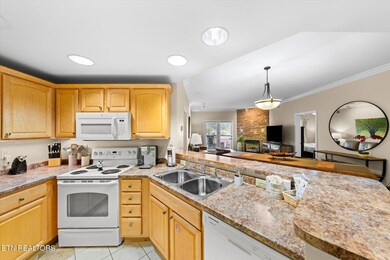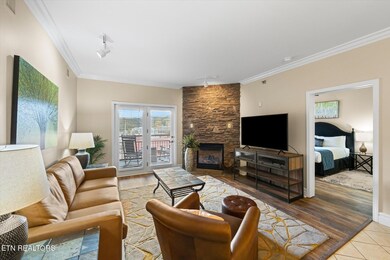
Baskins Creek Condominiums 215 Woliss Ln Unit 301 Gatlinburg, TN 37738
Highlights
- Fitness Center
- Landscaped Professionally
- Creek On Lot
- Gatlinburg Pittman High School Rated A-
- Mountain View
- Traditional Architecture
About This Home
As of February 2025This beautifully designed luxury condo is turn-key ready and offers 2 bedrooms/ 2 full bathrooms and is in the heart of Downtown Gatlinburg at Baskins Creek Condominium with breathtaking views of the mountains and just a few minutes away from restaurants, shopping, and entertainment. Enjoy the convenience of the on-site parking garage along with the two elevators providing you with easy accessibility to the building and to your lovely unit, which is located at the end of the hall on the 3rd floor. The open floor plan creates a welcoming atmosphere while the floor to ceiling stacked stone gas fireplace brings a new element of architectural design that creates a touch of warmth and excitement to the space. The custom artwork and hand selected brand-new furniture gives the place style and character while the new luxury vinyl flooring in the Living Room and in both Bedrooms brings a sense of elegance. Other updates include fresh paint, new Samsung Smart TV's, and newer HVAC Unit. The property is conveniently located in Downtown Gatlinburg where you can walk to Anakeesta, Smokies Ripley's Aquarium, Blake Shelton's Ole Red, The Village Shopping and more. Amenities offered at Baskins Creek Condos include: swimming pool, hot tub, fitness center, conference room, WIFI, covered parking and elevators. They also offer their own On-Site Rental Property Management making the management of your unit easier for the owner. Rental income for this unit was $44, 403 in 2022 and $38,305 in 2023. Drone photography was used to provide aerial views of the property.
Home Details
Home Type
- Single Family
Est. Annual Taxes
- $1,670
Year Built
- Built in 2006
Lot Details
- 1.54 Acre Lot
- Lot Dimensions are 485 x 405 x 248 x 31
- Landscaped Professionally
- Level Lot
- Irregular Lot
HOA Fees
- $700 Monthly HOA Fees
Home Design
- Traditional Architecture
- Brick Exterior Construction
- Block Foundation
- Slab Foundation
- Frame Construction
- Shake Roof
- Shingle Siding
- Steel Siding
- Stone Siding
- Log Siding
- Steel Beams
- Masonry
Interior Spaces
- 1,224 Sq Ft Home
- Tray Ceiling
- Ceiling Fan
- Gas Log Fireplace
- Stone Fireplace
- Vinyl Clad Windows
- Insulated Windows
- Drapes & Rods
- Family Room
- Open Floorplan
- Storage
- Mountain Views
- Fire and Smoke Detector
Kitchen
- Breakfast Bar
- Self-Cleaning Oven
- Microwave
- Dishwasher
- Disposal
Flooring
- Tile
- Vinyl
Bedrooms and Bathrooms
- 2 Bedrooms
- Primary Bedroom on Main
- Split Bedroom Floorplan
- 2 Full Bathrooms
- Whirlpool Bathtub
- Walk-in Shower
Laundry
- Laundry Room
- Dryer
- Washer
Parking
- 95 Car Parking Spaces
- Parking Available
- Common or Shared Parking
- Side or Rear Entrance to Parking
- Parking Lot
- Off-Street Parking
Outdoor Features
- Creek On Lot
- Balcony
- Covered patio or porch
Utilities
- Zoned Heating and Cooling System
- Heating System Uses Natural Gas
- Heat Pump System
Listing and Financial Details
- Assessor Parcel Number 126N J 031.00
Community Details
Overview
- Association fees include building exterior, association insurance, trash, sewer, security, some amenities, grounds maintenance, water
- Baskins Creek Condos Subdivision
- Mandatory home owners association
- On-Site Maintenance
Amenities
- Community Storage Space
- Elevator
Recreation
- Community Pool
Security
- Security Service
Map
About Baskins Creek Condominiums
Home Values in the Area
Average Home Value in this Area
Property History
| Date | Event | Price | Change | Sq Ft Price |
|---|---|---|---|---|
| 02/14/2025 02/14/25 | Sold | $478,000 | -8.9% | $391 / Sq Ft |
| 01/04/2025 01/04/25 | Pending | -- | -- | -- |
| 11/13/2024 11/13/24 | For Sale | $524,900 | -- | $429 / Sq Ft |
Tax History
| Year | Tax Paid | Tax Assessment Tax Assessment Total Assessment is a certain percentage of the fair market value that is determined by local assessors to be the total taxable value of land and additions on the property. | Land | Improvement |
|---|---|---|---|---|
| 2024 | $1,539 | $104,000 | $24,000 | $80,000 |
| 2023 | $1,539 | $104,000 | $0 | $0 |
| 2022 | $1,044 | $65,000 | $15,000 | $50,000 |
| 2021 | $1,044 | $65,000 | $15,000 | $50,000 |
| 2020 | $1,037 | $65,000 | $15,000 | $50,000 |
| 2019 | $1,039 | $51,425 | $0 | $51,425 |
| 2018 | $1,039 | $51,425 | $0 | $51,425 |
| 2017 | $1,039 | $51,425 | $0 | $51,425 |
| 2016 | $1,039 | $51,425 | $0 | $51,425 |
| 2015 | -- | $48,575 | $0 | $0 |
| 2014 | $1,174 | $65,592 | $0 | $0 |
Mortgage History
| Date | Status | Loan Amount | Loan Type |
|---|---|---|---|
| Previous Owner | $69,000 | Commercial |
Deed History
| Date | Type | Sale Price | Title Company |
|---|---|---|---|
| Quit Claim Deed | $478,000 | None Listed On Document | |
| Quit Claim Deed | $478,000 | None Listed On Document | |
| Warranty Deed | $478,000 | Genesis Real Estate Title | |
| Warranty Deed | $478,000 | Genesis Real Estate Title | |
| Deed | $17,500 | -- |
Similar Homes in Gatlinburg, TN
Source: East Tennessee REALTORS® MLS
MLS Number: 1282463
APN: 126N-J-031.00-C-029
- 403 Baskins Creek Rd Unit 203
- 403 Baskins Creek Rd Unit 604
- 413 Baskins Creek Rd Unit 205
- 413 Baskins Creek Rd Unit 308
- 413 Baskins Creek Rd Unit 605
- 413 Baskins Creek Rd Unit 406
- 215 Circle Dr Unit 6
- 215 Circle Dr Unit 5
- 215 Circle Dr Unit 4
- 215 Circle Dr Unit 3
- 215 Circle Dr Unit 2
- 215 Circle Dr Unit 1
- 306 Baskins Creek Rd Unit 206
- 248 Circle Dr
- 354 E Holly Ridge Rd Unit STE 107
- 354 E Holly Ridge Rd Unit 310
- 354 E Holly Ridge Rd Unit 301
- 354 E Holly Ridge Rd Unit 605
- 650 Davenport Rd
- 145 W Holly Ridge Rd

