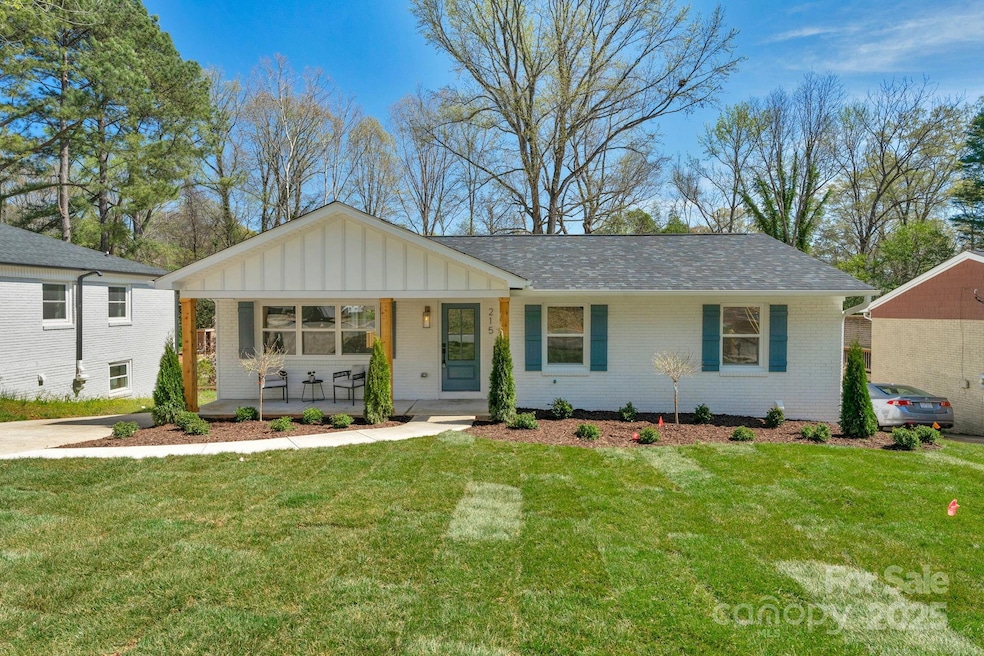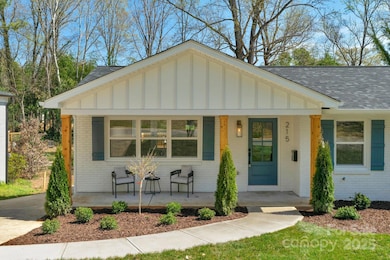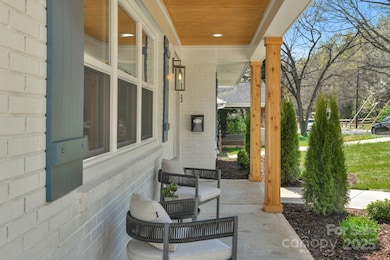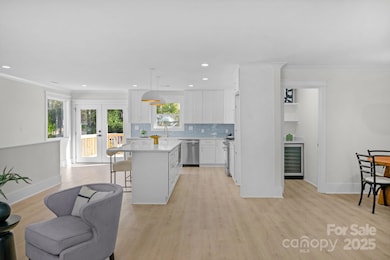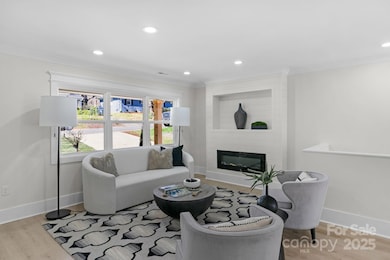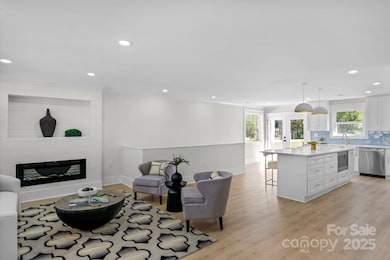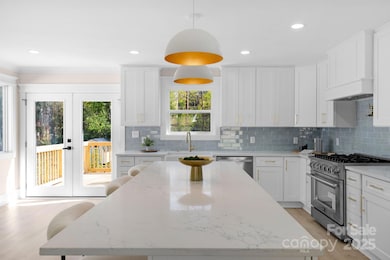
215 Wyanoke Ave Charlotte, NC 28205
Chantilly NeighborhoodEstimated payment $6,587/month
Highlights
- Deck
- Bar Fridge
- Laundry Room
- Covered patio or porch
- Walk-In Closet
- 3-minute walk to Chantilly Park
About This Home
Stunning fully renovated ranch w/walk-out basement home with expanded 4-bed, 3-bath and over 2,800 sqft of modern living! Enjoy a custom kitchen w/an 8-ft island, quartz countertops, soft-close cabinets, farmhouse sink, pot-filler, and 36” gas range. The owner’s suite offers a walk-in shower, soaker tub, custom closet, and private deck access. Additional perks include a walk-in pantry with a wine fridge, a bonus room with custom cabinetry, and main floor laundry. Outdoors, relax on the new front porch with cedar beams or the upper deck overlooking a fully landscaped yard with a creek view. The extended driveway leads to two new carports with motion sensor lights. New roof, siding, electrical, plumbing, HVAC, and a tankless water heater ensure long-term peace of mind. Bonus storage room with utility access. Thoughtfully designed with luxury vinyl plank flooring, tall baseboards, crown molding, and modern finishes throughout. This home offers both style and functionality—move-in ready!
Open House Schedule
-
Saturday, April 26, 202511:00 am to 1:00 pm4/26/2025 11:00:00 AM +00:004/26/2025 1:00:00 PM +00:00Add to Calendar
Home Details
Home Type
- Single Family
Est. Annual Taxes
- $2,015
Year Built
- Built in 1958
Lot Details
- Property is zoned N1-C
Home Design
- Four Sided Brick Exterior Elevation
Interior Spaces
- 1-Story Property
- Bar Fridge
- Insulated Windows
- French Doors
- Family Room with Fireplace
- Pull Down Stairs to Attic
Kitchen
- Gas Range
- Range Hood
- Microwave
- Plumbed For Ice Maker
- Dishwasher
- Kitchen Island
- Disposal
Flooring
- Tile
- Vinyl
Bedrooms and Bathrooms
- Walk-In Closet
- 3 Full Bathrooms
Laundry
- Laundry Room
- Washer and Electric Dryer Hookup
Finished Basement
- Walk-Out Basement
- Exterior Basement Entry
- Sump Pump
Parking
- Attached Carport
- Driveway
- 4 Open Parking Spaces
Outdoor Features
- Deck
- Covered patio or porch
Schools
- Oakhurst Steam Academy Elementary School
- Eastway Middle School
- Garinger High School
Utilities
- Forced Air Heating and Cooling System
- Tankless Water Heater
Community Details
- Chantilly Subdivision
Listing and Financial Details
- Assessor Parcel Number 127-105-15
Map
Home Values in the Area
Average Home Value in this Area
Tax History
| Year | Tax Paid | Tax Assessment Tax Assessment Total Assessment is a certain percentage of the fair market value that is determined by local assessors to be the total taxable value of land and additions on the property. | Land | Improvement |
|---|---|---|---|---|
| 2023 | $2,015 | $511,500 | $344,400 | $167,100 |
| 2022 | $1,659 | $317,800 | $214,500 | $103,300 |
| 2021 | $1,648 | $317,800 | $214,500 | $103,300 |
| 2020 | $1,641 | $317,800 | $214,500 | $103,300 |
| 2019 | $1,625 | $317,800 | $214,500 | $103,300 |
| 2018 | $1,239 | $177,600 | $126,000 | $51,600 |
| 2017 | $1,212 | $177,600 | $126,000 | $51,600 |
| 2016 | $1,203 | $177,600 | $126,000 | $51,600 |
| 2015 | $1,191 | $177,600 | $126,000 | $51,600 |
| 2014 | $1,584 | $0 | $0 | $0 |
Property History
| Date | Event | Price | Change | Sq Ft Price |
|---|---|---|---|---|
| 03/27/2025 03/27/25 | For Sale | $1,150,000 | +168.1% | $409 / Sq Ft |
| 11/09/2023 11/09/23 | Sold | $429,000 | -11.5% | $394 / Sq Ft |
| 10/29/2023 10/29/23 | Pending | -- | -- | -- |
| 10/06/2023 10/06/23 | For Sale | $485,000 | -- | $445 / Sq Ft |
Deed History
| Date | Type | Sale Price | Title Company |
|---|---|---|---|
| Warranty Deed | $429,000 | None Listed On Document | |
| Special Warranty Deed | $439,000 | None Listed On Document | |
| Deed | -- | -- |
Mortgage History
| Date | Status | Loan Amount | Loan Type |
|---|---|---|---|
| Closed | $608,400 | Construction |
Similar Homes in Charlotte, NC
Source: Canopy MLS (Canopy Realtor® Association)
MLS Number: 4239468
APN: 127-105-15
- 138 Wyanoke Ave
- 2504 Park Dr Unit 18
- 2508 Park Rose Ln Unit 17
- 2512 Park Dr Unit 16
- 2516 Park Rose Ln Unit 15
- 2520 Park Dr Unit 14
- 2526 Park Rose Ln Unit 13
- 2530 Park Rose Ln Unit 12
- 2508 Bay St
- 2534 Park Rose Ln Unit 11
- 2542 Park Dr Unit 9
- 2538 Park Rose Ln Unit 10
- 2321 Kingsbury Dr
- 2608 E 5th St
- 2541 Kenmore Ave
- 404 N Laurel Ave Unit 28
- 404 N Laurel Ave Unit 18
- 2558 Deacon Ave
- 2953 Craftsman Ln
- 208 Emerson Ave
