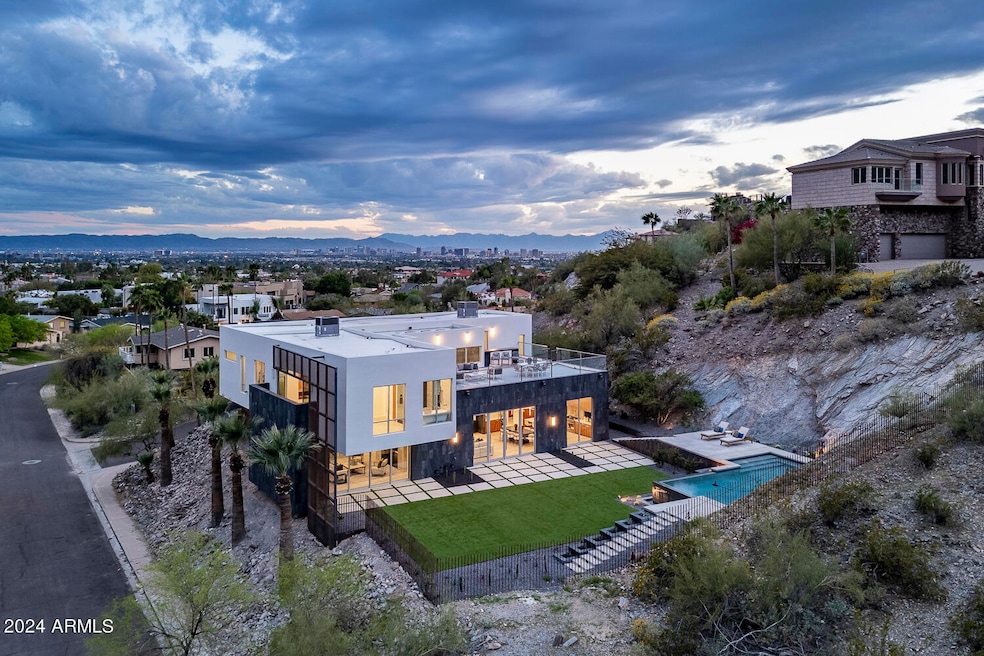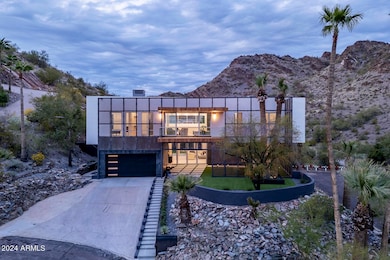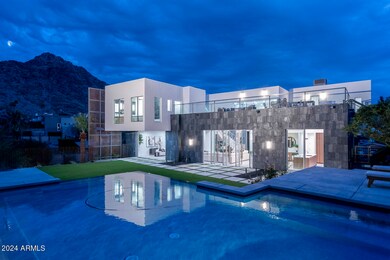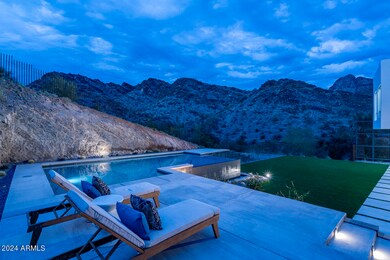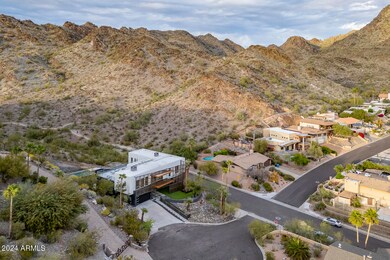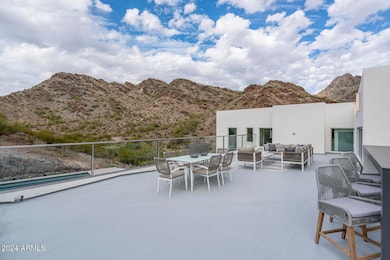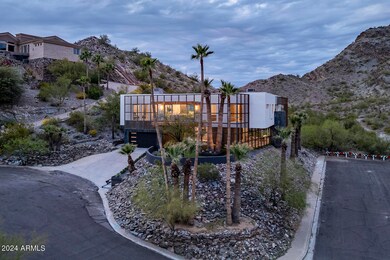
2150 E Belmont Ave Phoenix, AZ 85020
Camelback East Village NeighborhoodHighlights
- Private Pool
- City Lights View
- Contemporary Architecture
- Madison Heights Elementary School Rated A-
- 0.33 Acre Lot
- Living Room with Fireplace
About This Home
As of March 2025Biltmore Highlands, located on a hillside bordering the Phoenix Mountain Preserve Piestewa Peak. This residence combines nature's tranquility with urban convenience, offering breathtaking & unobstructed mountain, and city views! Minimalist-style kitchen with ample storage, and a complete butler pantry. The primary bedroom has a sizable walk-in closet w/built-ins and a lavish ensuite with dual sinks & soaking tub. The upstairs laundry room is complete with sink & cabinetry. Discover the entertainer's backyard, where an elevated negative edge pool awaits for refreshing swims, or chill and take in the mountain views. The rooftop party deck is an excellent spot to savor those amazing sunsets complete with an outdoor kitchen. You have a private gate to access the Phoenix Mountain Preserve! The scrim that covers the front and east side of the home creates a solar passage, increasing efficiency, privacy, and once it rust it will allow the home to blend with its desert surroundings. A huge covered patio in front of the home allows you to enjoy indoor-outdoor living when opening your matching 4-panel pocket doors and 8 pivot doors, doubling your space for entertaining. World-class hiking right out your back gate! Just Minutes from Old Town Scottsdale, Sky Harbor Airport, and downtown Phoenix. Located near the 51 freeway, without the noise, that gets you to the 10 or the 101 freeways in minutes.
Home Details
Home Type
- Single Family
Est. Annual Taxes
- $7,050
Year Built
- Built in 2023
Lot Details
- 0.33 Acre Lot
- Cul-De-Sac
- Desert faces the front and back of the property
- Wrought Iron Fence
- Artificial Turf
- Corner Lot
- Sprinklers on Timer
Parking
- 2 Car Garage
Property Views
- City Lights
- Mountain
Home Design
- Contemporary Architecture
- Roof Updated in 2023
- Wood Frame Construction
- Spray Foam Insulation
- Foam Roof
- Stone Exterior Construction
- Synthetic Stucco Exterior
Interior Spaces
- 4,249 Sq Ft Home
- 2-Story Property
- Vaulted Ceiling
- Ceiling Fan
- Skylights
- Two Way Fireplace
- Double Pane Windows
- Living Room with Fireplace
- 2 Fireplaces
- Washer and Dryer Hookup
Kitchen
- Kitchen Updated in 2023
- Eat-In Kitchen
- Breakfast Bar
- Kitchen Island
Flooring
- Floors Updated in 2023
- Wood Flooring
Bedrooms and Bathrooms
- 3 Bedrooms
- Bathroom Updated in 2023
- Primary Bathroom is a Full Bathroom
- 3.5 Bathrooms
- Dual Vanity Sinks in Primary Bathroom
- Bathtub With Separate Shower Stall
Pool
- Pool Updated in 2023
- Private Pool
Outdoor Features
- Balcony
- Outdoor Storage
- Built-In Barbecue
Schools
- Madison Heights Elementary School
- Madison #1 Middle School
- Camelback High School
Utilities
- Cooling System Updated in 2023
- Cooling Available
- Heating Available
- Plumbing System Updated in 2023
- Wiring Updated in 2023
- Tankless Water Heater
- Water Softener
- High Speed Internet
- Cable TV Available
Listing and Financial Details
- Tax Lot 127
- Assessor Parcel Number 164-19-132
Community Details
Overview
- No Home Owners Association
- Association fees include no fees
- Built by Aperture Design
- Biltmore Highlands Subdivision
Recreation
- Bike Trail
Map
Home Values in the Area
Average Home Value in this Area
Property History
| Date | Event | Price | Change | Sq Ft Price |
|---|---|---|---|---|
| 03/21/2025 03/21/25 | Sold | $2,800,000 | -6.7% | $659 / Sq Ft |
| 02/26/2025 02/26/25 | Pending | -- | -- | -- |
| 12/01/2024 12/01/24 | For Sale | $2,999,995 | +7.1% | $706 / Sq Ft |
| 12/01/2024 12/01/24 | Off Market | $2,800,000 | -- | -- |
| 11/14/2024 11/14/24 | Price Changed | $2,999,995 | -10.4% | $706 / Sq Ft |
| 08/16/2024 08/16/24 | Price Changed | $3,349,995 | -4.3% | $788 / Sq Ft |
| 08/08/2024 08/08/24 | Price Changed | $3,499,990 | 0.0% | $824 / Sq Ft |
| 08/05/2024 08/05/24 | For Sale | $3,499,995 | +25.0% | $824 / Sq Ft |
| 07/30/2024 07/30/24 | Off Market | $2,800,000 | -- | -- |
| 07/18/2024 07/18/24 | Price Changed | $3,499,995 | 0.0% | $824 / Sq Ft |
| 06/22/2024 06/22/24 | Price Changed | $3,500,000 | -6.7% | $824 / Sq Ft |
| 05/30/2024 05/30/24 | Price Changed | $3,750,000 | -6.3% | $883 / Sq Ft |
| 04/25/2024 04/25/24 | Price Changed | $4,000,000 | -11.1% | $941 / Sq Ft |
| 04/18/2024 04/18/24 | Price Changed | $4,500,000 | -5.3% | $1,059 / Sq Ft |
| 03/29/2024 03/29/24 | Price Changed | $4,750,000 | -5.0% | $1,118 / Sq Ft |
| 03/28/2024 03/28/24 | For Sale | $4,999,995 | +78.6% | $1,177 / Sq Ft |
| 03/19/2024 03/19/24 | Off Market | $2,800,000 | -- | -- |
| 01/26/2024 01/26/24 | Price Changed | $4,999,995 | -9.1% | $1,177 / Sq Ft |
| 01/18/2024 01/18/24 | For Sale | $5,500,000 | +488.2% | $1,294 / Sq Ft |
| 12/10/2021 12/10/21 | Sold | $935,000 | -4.1% | $325 / Sq Ft |
| 08/31/2021 08/31/21 | Pending | -- | -- | -- |
| 07/15/2021 07/15/21 | For Sale | $975,000 | +39.3% | $339 / Sq Ft |
| 12/08/2020 12/08/20 | Sold | $700,000 | -3.4% | $243 / Sq Ft |
| 04/29/2020 04/29/20 | Pending | -- | -- | -- |
| 04/29/2020 04/29/20 | For Sale | $725,000 | -- | $252 / Sq Ft |
Tax History
| Year | Tax Paid | Tax Assessment Tax Assessment Total Assessment is a certain percentage of the fair market value that is determined by local assessors to be the total taxable value of land and additions on the property. | Land | Improvement |
|---|---|---|---|---|
| 2025 | $6,295 | $102,124 | -- | -- |
| 2024 | $7,050 | $48,272 | -- | -- |
| 2023 | $7,050 | $82,720 | $16,540 | $66,180 |
| 2022 | $6,840 | $66,000 | $13,200 | $52,800 |
| 2021 | $6,899 | $60,200 | $12,040 | $48,160 |
| 2020 | $6,191 | $57,330 | $11,460 | $45,870 |
| 2019 | $6,042 | $53,410 | $10,680 | $42,730 |
| 2018 | $5,879 | $48,710 | $9,740 | $38,970 |
| 2017 | $5,574 | $51,680 | $10,330 | $41,350 |
| 2016 | $5,361 | $52,620 | $10,520 | $42,100 |
| 2015 | $4,936 | $50,270 | $10,050 | $40,220 |
Mortgage History
| Date | Status | Loan Amount | Loan Type |
|---|---|---|---|
| Previous Owner | $90,000 | Purchase Money Mortgage | |
| Previous Owner | $130,000 | No Value Available |
Deed History
| Date | Type | Sale Price | Title Company |
|---|---|---|---|
| Warranty Deed | $2,800,000 | Chicago Title Agency | |
| Warranty Deed | $935,000 | Grand Canyon Title Agency | |
| Warranty Deed | $700,000 | Equity Title Agency Inc | |
| Interfamily Deed Transfer | -- | None Available | |
| Interfamily Deed Transfer | -- | First Southwestern Title | |
| Interfamily Deed Transfer | -- | -- |
Similar Homes in Phoenix, AZ
Source: Arizona Regional Multiple Listing Service (ARMLS)
MLS Number: 6643007
APN: 164-19-132
- 2208 E Belmont Ave
- 7607 N 22nd Place
- 7542 N 22nd Place
- 2235 E Vista Ave
- 7532 N 23rd St
- 7631 N 20th St
- 7514 N 22nd Place
- 7550 N 21st Place
- 2343 E Orangewood Ave
- 2231 E Orangewood Ave
- 7508 N 21st St
- 2016 E Orangewood Ave
- 2250 E State Ave
- 2221 E Northview Ave
- 1880 E Morten Ave Unit 242
- 1880 E Morten Ave Unit 124
- 1880 E Morten Ave Unit 206
- 2237 E Nicolet Ave
- 7557 N Dreamy Draw Dr Unit 154
- 1826 E Frier Dr Unit 2
