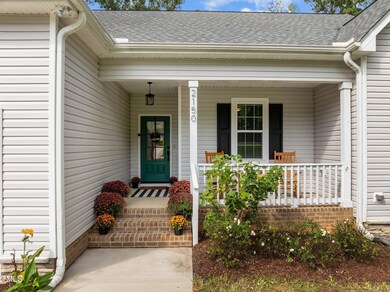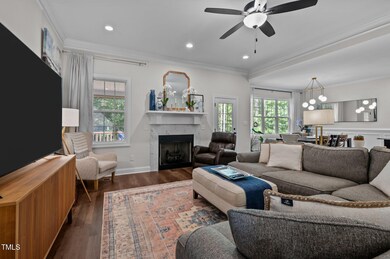
2150 Emerald Ln Franklinton, NC 27525
Highlights
- Finished Room Over Garage
- 1.5-Story Property
- Attic
- Open Floorplan
- Main Floor Primary Bedroom
- No HOA
About This Home
As of December 2024This beautiful home is first floor living at it's finest. Open floor plan with spacious kitchen featuring granite counters, large island, stainless steel appliances, tile backsplash and upgraded lighting package. Living and dining area overlook the private fenced backyard and screened in back porch. First floor owner suite with walk in closet and beautiful spacious bathroom. Tile walk in shower! Spacious secondary first floor bedrooms. Upstairs enjoy an oversized bonus room with full bathroom! Perfect for entertaining or guests! Also enjoy over 750 square feet of unfinished walk in attic storage space. Walk in crawl space! NO HOA.
Home Details
Home Type
- Single Family
Est. Annual Taxes
- $3,320
Year Built
- Built in 2021
Lot Details
- 1.02 Acre Lot
- Back Yard Fenced
Parking
- 2 Car Attached Garage
- Finished Room Over Garage
Home Design
- 1.5-Story Property
- Architectural Shingle Roof
- Vinyl Siding
Interior Spaces
- 2,305 Sq Ft Home
- Open Floorplan
- Smooth Ceilings
- Ceiling Fan
- Family Room
- Dining Room
- Game Room
- Screened Porch
- Storage
- Attic Floors
Kitchen
- Eat-In Kitchen
- Gas Range
- Microwave
- Dishwasher
- Stainless Steel Appliances
- Kitchen Island
Flooring
- Carpet
- Laminate
- Tile
Bedrooms and Bathrooms
- 3 Bedrooms
- Primary Bedroom on Main
- Walk-In Closet
- 3 Full Bathrooms
- Primary bathroom on main floor
- Double Vanity
- Private Water Closet
- Walk-in Shower
Laundry
- Laundry Room
- Laundry on main level
Outdoor Features
- Patio
Schools
- Tar River Elementary School
- Hawley Middle School
- S Granville High School
Utilities
- Forced Air Heating and Cooling System
- Well
- Septic Tank
Community Details
- No Home Owners Association
- Starmount Forest Subdivision
Listing and Financial Details
- Assessor Parcel Number 183600250262
Map
Home Values in the Area
Average Home Value in this Area
Property History
| Date | Event | Price | Change | Sq Ft Price |
|---|---|---|---|---|
| 12/11/2024 12/11/24 | Sold | $469,000 | 0.0% | $203 / Sq Ft |
| 10/15/2024 10/15/24 | Pending | -- | -- | -- |
| 10/08/2024 10/08/24 | For Sale | $469,000 | +37.5% | $203 / Sq Ft |
| 12/15/2023 12/15/23 | Off Market | $341,150 | -- | -- |
| 07/15/2021 07/15/21 | Sold | $341,150 | +0.3% | $150 / Sq Ft |
| 01/18/2021 01/18/21 | Pending | -- | -- | -- |
| 11/10/2020 11/10/20 | For Sale | $340,000 | 0.0% | $150 / Sq Ft |
| 09/29/2020 09/29/20 | Pending | -- | -- | -- |
| 07/16/2020 07/16/20 | For Sale | $340,000 | -- | $150 / Sq Ft |
Tax History
| Year | Tax Paid | Tax Assessment Tax Assessment Total Assessment is a certain percentage of the fair market value that is determined by local assessors to be the total taxable value of land and additions on the property. | Land | Improvement |
|---|---|---|---|---|
| 2024 | $3,321 | $479,759 | $40,000 | $439,759 |
| 2023 | $3,321 | $281,993 | $32,500 | $249,493 |
| 2022 | $2,569 | $281,993 | $32,500 | $249,493 |
| 2021 | $279 | $32,500 | $32,500 | $0 |
| 2020 | $279 | $32,500 | $32,500 | $0 |
| 2019 | $279 | $32,500 | $32,500 | $0 |
| 2018 | $279 | $32,500 | $32,500 | $0 |
| 2016 | $1,150 | $129,580 | $128,080 | $1,500 |
| 2015 | $1,086 | $129,580 | $128,080 | $1,500 |
| 2014 | $1,086 | $129,580 | $128,080 | $1,500 |
| 2013 | -- | $129,580 | $128,080 | $1,500 |
Mortgage History
| Date | Status | Loan Amount | Loan Type |
|---|---|---|---|
| Open | $344,000 | New Conventional | |
| Previous Owner | $344,595 | New Conventional | |
| Previous Owner | $289,600 | Future Advance Clause Open End Mortgage | |
| Previous Owner | $54,000 | Commercial | |
| Previous Owner | $279,000 | New Conventional | |
| Previous Owner | $450,000 | Construction | |
| Previous Owner | $450,000 | Construction |
Deed History
| Date | Type | Sale Price | Title Company |
|---|---|---|---|
| Warranty Deed | $469,000 | None Listed On Document | |
| Warranty Deed | $341,500 | None Available | |
| Warranty Deed | $120,000 | None Available | |
| Warranty Deed | $38,000 | None Available | |
| Warranty Deed | $279,000 | None Available | |
| Warranty Deed | $38,000 | None Available | |
| Warranty Deed | -- | None Available | |
| Warranty Deed | -- | None Available | |
| Warranty Deed | $120,000 | None Available | |
| Warranty Deed | $72,000 | None Available | |
| Warranty Deed | $6,000 | None Available |
Similar Homes in Franklinton, NC
Source: Doorify MLS
MLS Number: 10056780
APN: 3621
- 2030 Lonesome Dove Dr
- 2120 Sterling Creek Ln
- 4116 Tall Pine Dr
- 4290 Sustain Cir
- 2482 Golden Forest Dr
- 2253 N Carolina 96
- 1710 Eddy Ct
- 3727 Summer Springs Dr
- 1726 Rapids Ct
- Lot 4 Flat Rock Rd
- Lot 3 Flat Rock Rd
- Lot 2 Flat Rock Rd
- 1726 River Club Way
- 0 Tom Wright Rd
- 35 Flume Rd
- 4566 Ashtons Way
- 1763 River Club Way
- 3805 Watermark Dr
- 40 Paddle Wheel Ct
- 4330 Medicus Ln






