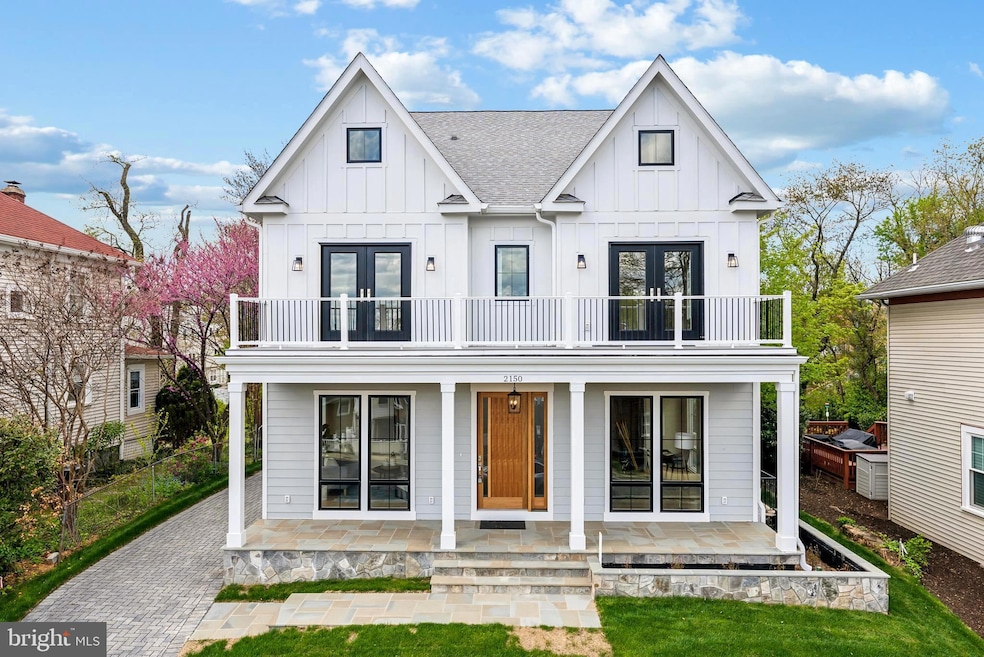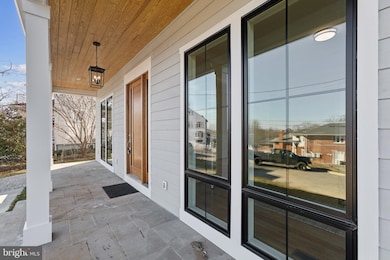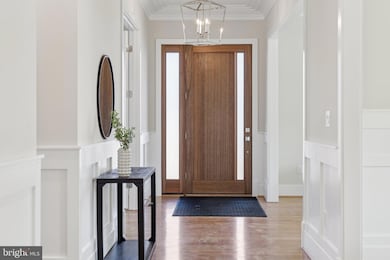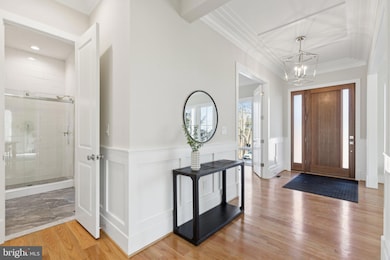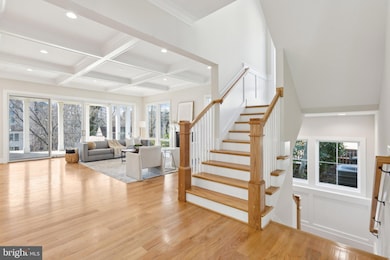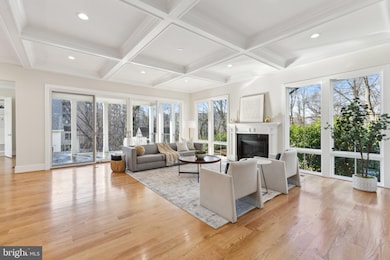
2150 N Stafford St Arlington, VA 22207
Cherrydale NeighborhoodEstimated payment $16,761/month
Highlights
- New Construction
- Colonial Architecture
- 2 Car Detached Garage
- Taylor Elementary School Rated A
- No HOA
- Hot Water Heating System
About This Home
Welcome to 2150 N Stafford! Just Built this is a one of a kind home in Arlington! Key features to this home include: A massive private balcony off of the primary bedroom - a second balcony that runs the with of the home with access from both front bedrooms with views of the Washington monument and the 4th of July fire works - a separate ADU, fully rentable or perfect for a Nanny or guests to stay in - a two car garage - a full bedroom and bathroom on the main level and a stunning enclosed back balcony.
Great flow for entertaining and everyday living. High ceilings, exquisite finishes and top of the line appliances are just a few things you will enjoy in this house. Instantly feel at home as you enter the foyer and are greeted with gorgeous hardwood floors throughout the main level and tons of light flooding the formal living room and dining spaces.
The heart of the home is undoubtedly the oversized kitchen with quartz counter tops, large island, 6-burner range, double ovens, and premium Thermador appliances. Seven bedrooms each with their own full bath, walk-in closets with custom storage. There are two lofts, one in the house, and the other over the large 2 car garage, both with full baths. On the lower level, you will find a fully finished basement with a large entertaining and recreation spaces including a bar, media or fitness room and a spacious bedroom with a full bath.
Builder upgrades will include 8' solid core doors on the main and upper level. Wireless internet boosters in kitchen and upper level, you can easily see the one in the kitchen on the ceiling. Entire home is wired giving new owners many options. All windows and doors are hard wired for security. It is fully wired for a smart home system.
Cabinetry in the kitchen have smart close feature on drawers AND doors. Cabinetry in the kitchen have pull out trays. The double oven in the kitchen features a convection microwave oven on top. All outlets installed on baseboards. All light switches and outlets are deluxe. Master bathroom vanities are inset furniture style with soft close. Interior photos are of properties completed by builder. Enjoy the skyline views of Washington Monument from the Upper Balconies.
Approved ADU studio unit with full kitchenette with modern updates, stainless steel appliances & full bathroom.
Home Details
Home Type
- Single Family
Est. Annual Taxes
- $27,000
Year Built
- Built in 2025 | New Construction
Lot Details
- 0.25 Acre Lot
- Property is in excellent condition
Parking
- 2 Car Detached Garage
- 2 Driveway Spaces
- Front Facing Garage
- Off-Street Parking
Home Design
- Colonial Architecture
- Stucco
Interior Spaces
- Property has 3 Levels
- Finished Basement
Bedrooms and Bathrooms
Utilities
- Hot Water Heating System
- Electric Water Heater
Community Details
- No Home Owners Association
- Cherrydale Subdivision
Listing and Financial Details
- Assessor Parcel Number 06-001-012
Map
Home Values in the Area
Average Home Value in this Area
Tax History
| Year | Tax Paid | Tax Assessment Tax Assessment Total Assessment is a certain percentage of the fair market value that is determined by local assessors to be the total taxable value of land and additions on the property. | Land | Improvement |
|---|---|---|---|---|
| 2024 | $8,877 | $859,300 | $728,400 | $130,900 |
| 2023 | $8,794 | $853,800 | $728,400 | $125,400 |
| 2022 | $8,306 | $806,400 | $702,900 | $103,500 |
| 2021 | $8,157 | $791,900 | $696,000 | $95,900 |
| 2020 | $7,829 | $763,100 | $667,200 | $95,900 |
| 2019 | $7,386 | $719,900 | $624,000 | $95,900 |
| 2018 | $7,131 | $708,800 | $600,000 | $108,800 |
| 2017 | $6,648 | $660,800 | $552,000 | $108,800 |
| 2016 | $6,549 | $660,800 | $552,000 | $108,800 |
| 2015 | $6,165 | $619,000 | $508,800 | $110,200 |
| 2014 | $5,903 | $592,700 | $475,200 | $117,500 |
Property History
| Date | Event | Price | Change | Sq Ft Price |
|---|---|---|---|---|
| 04/03/2025 04/03/25 | Price Changed | $2,599,900 | -3.7% | $359 / Sq Ft |
| 02/13/2025 02/13/25 | For Sale | $2,700,000 | +191.9% | $372 / Sq Ft |
| 09/20/2022 09/20/22 | Sold | $925,000 | 0.0% | $771 / Sq Ft |
| 09/20/2022 09/20/22 | Pending | -- | -- | -- |
| 09/20/2022 09/20/22 | For Sale | $925,000 | -- | $771 / Sq Ft |
Deed History
| Date | Type | Sale Price | Title Company |
|---|---|---|---|
| Deed | $925,000 | Allied Title |
Mortgage History
| Date | Status | Loan Amount | Loan Type |
|---|---|---|---|
| Open | $1,447,500 | New Conventional | |
| Previous Owner | $360,000 | New Conventional | |
| Previous Owner | $350,000 | New Conventional | |
| Previous Owner | $75,000 | Credit Line Revolving | |
| Previous Owner | $50,000 | Credit Line Revolving |
Similar Homes in Arlington, VA
Source: Bright MLS
MLS Number: VAAR2051092
APN: 06-001-012
- 4096 21st Rd N
- 4343 Cherry Hill Rd Unit 306
- 4082 Cherry Hill Rd
- 2022 N Taylor St
- 4048 21st St N
- 4390 Lorcom Ln Unit 804
- 4390 Lorcom Ln Unit 702
- 4017 22nd St N
- 4015 Vacation Ln
- 4401 Cherry Hill Rd Unit 27
- 4401 Cherry Hill Rd Unit 24
- 4401 Cherry Hill Rd Unit 67
- 4401 Cherry Hill Rd Unit 25
- 2133 N Pollard St
- 2114 N Oakland St
- 3800 Langston Blvd Unit 206
- 2321 N Quebec St
- 1807 N Stafford St
- 2133 N Oakland St
- 3820 Lorcom Ln
