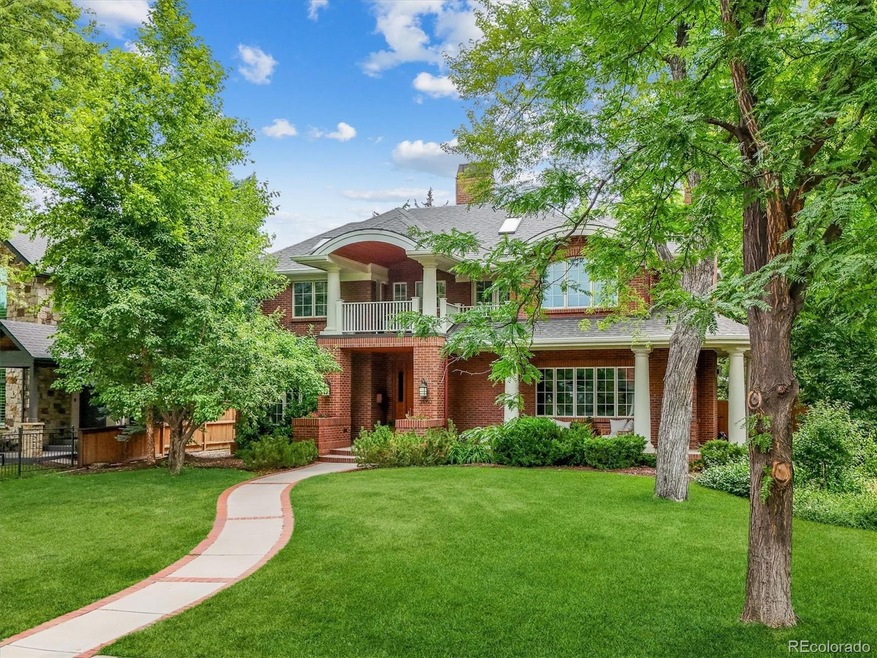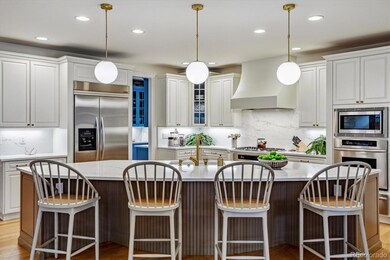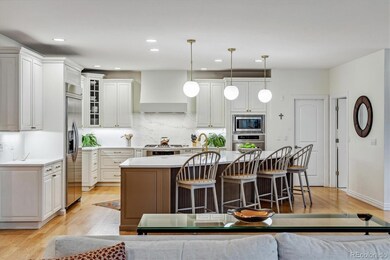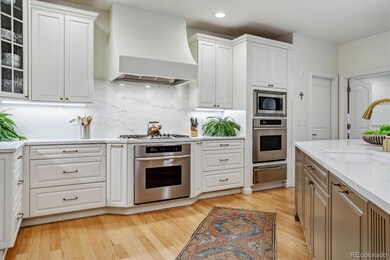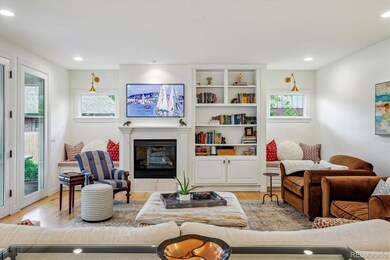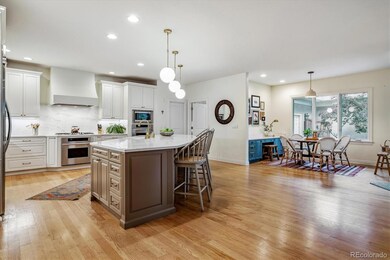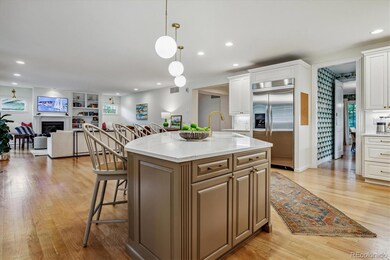Back on the market after pausing for additional renovations! Three newly renovated bathrooms, an updated mud room, an updated second-floor laundry room, and some fresh paint make this home shine. Nestled on a picturesque tree-lined street in Observatory Park, this timeless custom home sits on an exceptional 11,300 sq ft lot. Designed for seamless entertaining, the open layout features 6 en-suite bedrooms (4 on the upper level), 8 bathrooms, high ceilings, exquisite wood flooring, and bespoke millwork. Work from the tranquility of a main-level study with a charming fireplace, while the elegant formal dining room, featuring a bay window, wainscoting, and a convenient butler’s pantry, sets the stage for elegant gatherings. Culinary enthusiasts will delight in the gourmet kitchen, complete with custom cabinetry, new countertops and backsplash, top-tier appliances including two dishwashers and double ovens, a walk-in pantry, and a sizable island adjoining a sunlit breakfast nook. Flowing from the kitchen is the spacious great room, accented by a custom fireplace and built-in cabinetry, leading to the backyard oasis through double French doors. The beautifully finished primary suite offers a sanctuary, complete with a fireplace, wet bar, and balcony. Indulge in the primary bathroom, with a steam shower, jetted tub, dual vanities, heated floors, and dual walk-in closets. Three additional bedrooms on the upper level all feature en-suite bathrooms, while the basement presents a generously sized family room with an exercise area, two more en-suite bedrooms, and storage. Additional enhancements include an upstairs laundry room, a capacious mudroom with additional laundry facilities, and an attached oversized 3-car garage with room for storage and camper van parking. Outside, the resort-style backyard features a covered patio and lush mature trees. Enjoy the convenience of residing near local parks and schools, renowned eateries, upscale shopping, DU, and light rail access.

