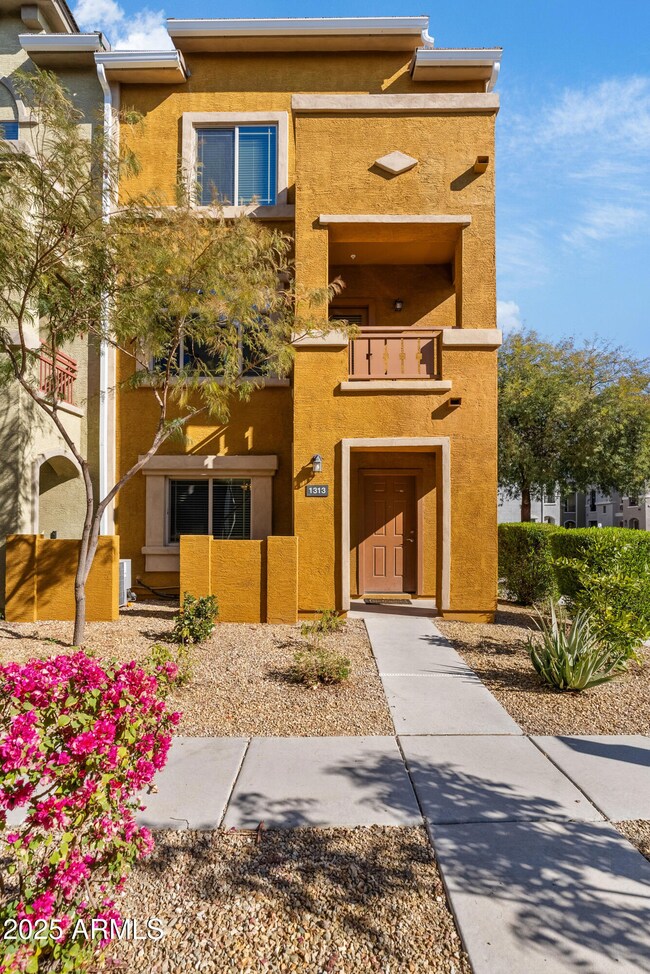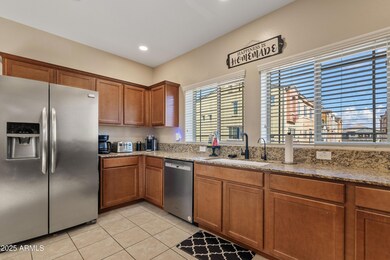
2150 W Alameda Rd Unit 1313 Phoenix, AZ 85085
Happy Valley NeighborhoodEstimated payment $2,882/month
Highlights
- Granite Countertops
- Dual Vanity Sinks in Primary Bathroom
- Grass Covered Lot
- Eat-In Kitchen
- Ceiling Fan
- Heating Available
About This Home
Welcome to this stunning 4 Bedroom, 3.5 Bathroom Townhome in Villagio at Happy Valley! Discover your dream home in the heart of Villagio at Happy Valley Condominiums! This spacious and beautifully designed townhome features 4 generous bedrooms and 3.5 bathrooms, and 1,860 squate feet of living space, making it perfect for families and entertaining. Enjoy an open-concept living area filled with natural light, a kitchen with stainless steel appliances, and a cozy outdoor patio for your morning coffee or evening gatherings. Located in a vibrant community with fantastic amenities, including a pool, fitness center, and walking trails, this townhome offers both comfort and convenience. Don't miss your chance to own this incredible property!
Townhouse Details
Home Type
- Townhome
Est. Annual Taxes
- $1,657
Year Built
- Built in 2015
Lot Details
- 1,200 Sq Ft Lot
- Front and Back Yard Sprinklers
- Grass Covered Lot
HOA Fees
- $288 Monthly HOA Fees
Parking
- 2 Car Garage
Home Design
- Wood Frame Construction
- Tile Roof
- Stucco
Interior Spaces
- 1,860 Sq Ft Home
- 3-Story Property
- Ceiling Fan
Kitchen
- Eat-In Kitchen
- Built-In Microwave
- Granite Countertops
Bedrooms and Bathrooms
- 4 Bedrooms
- 3.5 Bathrooms
- Dual Vanity Sinks in Primary Bathroom
Schools
- Esperanza Elementary School
- Deer Valley Middle School
- Barry Goldwater High School
Utilities
- Refrigerated Cooling System
- Heating Available
Community Details
- Association fees include roof repair, insurance, pest control, ground maintenance, street maintenance, front yard maint, trash
- Royer Management Association, Phone Number (602) 490-0320
- Built by DR Horton
- Villagio At Happy Valley Condominium Subdivision
Listing and Financial Details
- Tax Lot 1313
- Assessor Parcel Number 210-05-422
Map
Home Values in the Area
Average Home Value in this Area
Tax History
| Year | Tax Paid | Tax Assessment Tax Assessment Total Assessment is a certain percentage of the fair market value that is determined by local assessors to be the total taxable value of land and additions on the property. | Land | Improvement |
|---|---|---|---|---|
| 2025 | $1,657 | $19,253 | -- | -- |
| 2024 | $1,629 | $18,336 | -- | -- |
| 2023 | $1,629 | $31,410 | $6,280 | $25,130 |
| 2022 | $1,569 | $25,210 | $5,040 | $20,170 |
| 2021 | $1,639 | $24,230 | $4,840 | $19,390 |
| 2020 | $1,608 | $23,200 | $4,640 | $18,560 |
| 2019 | $1,559 | $20,180 | $4,030 | $16,150 |
| 2018 | $1,505 | $17,930 | $3,580 | $14,350 |
| 2017 | $1,453 | $16,170 | $3,230 | $12,940 |
| 2016 | $1,371 | $16,330 | $3,260 | $13,070 |
| 2015 | $184 | $1,568 | $1,568 | $0 |
Property History
| Date | Event | Price | Change | Sq Ft Price |
|---|---|---|---|---|
| 01/30/2025 01/30/25 | For Sale | $440,000 | -- | $237 / Sq Ft |
Deed History
| Date | Type | Sale Price | Title Company |
|---|---|---|---|
| Special Warranty Deed | $198,895 | Dhi Title Agency |
Mortgage History
| Date | Status | Loan Amount | Loan Type |
|---|---|---|---|
| Open | $183,895 | New Conventional |
Similar Homes in the area
Source: Arizona Regional Multiple Listing Service (ARMLS)
MLS Number: 6812865
APN: 210-05-422
- 2150 W Alameda Rd Unit 1122
- 2150 W Alameda Rd Unit 1119
- 2150 W Alameda Rd Unit 1313
- 2150 W Alameda Rd Unit 1112
- 2150 W Alameda Rd Unit 1388
- 2150 W Alameda Rd Unit 1255
- 2150 W Alameda Rd Unit 2139
- 2150 W Alameda Rd Unit 1327
- 2150 W Alameda Rd Unit 1273
- 2150 W Alameda Rd Unit 1250
- 24415 N 19th Ave Unit B117
- 24415 N 19th Ave Unit B142
- 24415 N 19th Ave Unit B145
- 2010 W Rowel Rd
- 1952 W Rowel Rd
- 2018 W Rowel Rd
- 1972 W Rowel Rd
- 2014 W Rowel Rd
- 1964 W Rowel Rd
- 1948 W Rowel Rd






