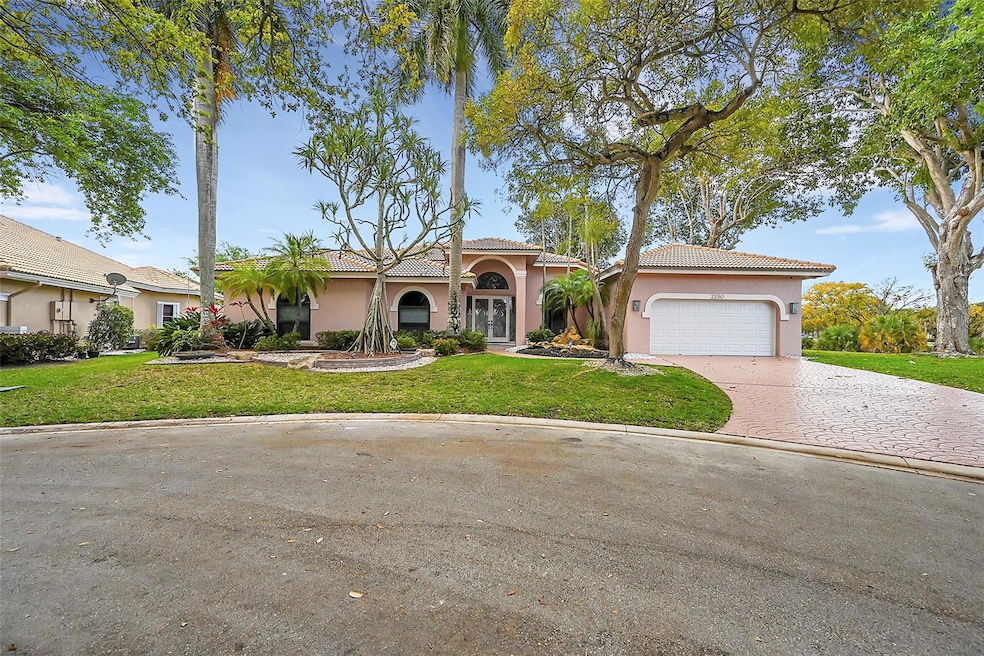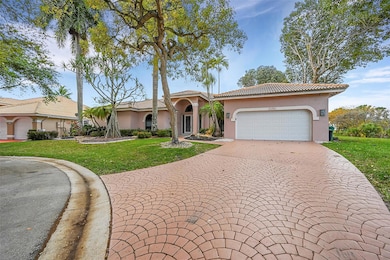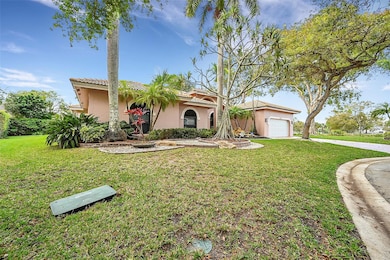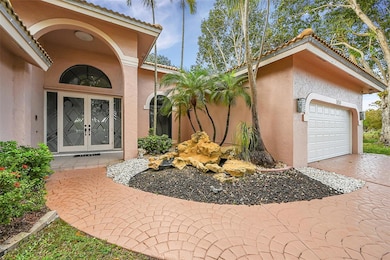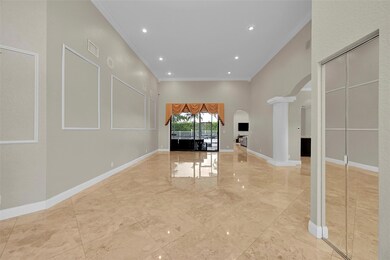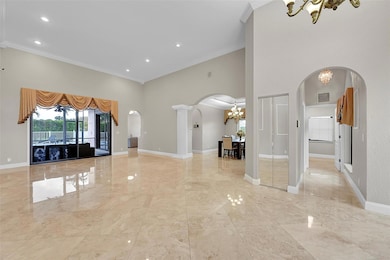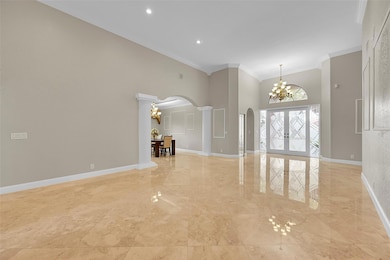
2150 Warwick Hills Way Coral Springs, FL 33071
Eagle Trace NeighborhoodEstimated payment $6,869/month
Highlights
- 100 Feet of Waterfront
- Gated Community
- Clubhouse
- Private Pool
- Canal View
- Vaulted Ceiling
About This Home
Seller Motivated! Welcome to this stunning single-family home located in the desirable Eagle Trace community. As you enter the home, you are greeted by a grand family room featuring high ceilings and crown molding. The open layout seamlessly connects to the dining area and kitchen, equipped with stainless steel appliances, a kitchen island, and light stone countertops. Natural light floods the space, creating an inviting atmosphere. The primary bedroom is a true retreat, featuring tray ceilings and walk-in closets.Step outback, you'll find a fenced-in pool area with and large lounge space. The backyard is an ideal spot for relaxation. The Eagle Trace community provides residents with access to top-rated schools, parks, and recreational facilities, enhancing your lifestyle.
Open House Schedule
-
Saturday, April 26, 20251:00 to 4:00 pm4/26/2025 1:00:00 PM +00:004/26/2025 4:00:00 PM +00:00Add to Calendar
Home Details
Home Type
- Single Family
Est. Annual Taxes
- $16,417
Year Built
- Built in 1990
Lot Details
- 0.33 Acre Lot
- 100 Feet of Waterfront
- Home fronts a canal
- East Facing Home
HOA Fees
- $270 Monthly HOA Fees
Parking
- 2 Car Attached Garage
- Garage Door Opener
- Driveway
Property Views
- Canal
- Garden
Home Design
- Barrel Roof Shape
Interior Spaces
- 2,924 Sq Ft Home
- 1-Story Property
- Built-In Features
- Vaulted Ceiling
- Fireplace
- Great Room
- Family Room
- Den
- Marble Flooring
- Dryer
- Attic
Kitchen
- Electric Range
- Microwave
- Ice Maker
- Dishwasher
- Kitchen Island
- Disposal
Bedrooms and Bathrooms
- 4 Main Level Bedrooms
- Closet Cabinetry
- Walk-In Closet
Home Security
- Intercom
- Fire and Smoke Detector
Outdoor Features
- Private Pool
- Outdoor Grill
Utilities
- Central Heating and Cooling System
- Electric Water Heater
Listing and Financial Details
- Assessor Parcel Number 484130020800
Community Details
Overview
- Eagle Trace Subdivision
Recreation
- Tennis Courts
Additional Features
- Clubhouse
- Gated Community
Map
Home Values in the Area
Average Home Value in this Area
Tax History
| Year | Tax Paid | Tax Assessment Tax Assessment Total Assessment is a certain percentage of the fair market value that is determined by local assessors to be the total taxable value of land and additions on the property. | Land | Improvement |
|---|---|---|---|---|
| 2025 | $16,417 | $748,750 | $141,870 | $606,880 |
| 2024 | $9,045 | $748,750 | $141,870 | $606,880 |
| 2023 | $9,045 | $428,870 | $0 | $0 |
| 2022 | $8,607 | $416,380 | $0 | $0 |
| 2021 | $8,350 | $404,260 | $0 | $0 |
| 2020 | $8,179 | $398,680 | $0 | $0 |
| 2019 | $8,026 | $389,720 | $141,870 | $247,850 |
| 2018 | $7,126 | $354,090 | $0 | $0 |
| 2017 | $6,809 | $346,810 | $0 | $0 |
| 2016 | $6,474 | $339,680 | $0 | $0 |
| 2015 | $6,579 | $337,320 | $0 | $0 |
| 2014 | $6,522 | $334,650 | $0 | $0 |
| 2013 | -- | $343,270 | $141,870 | $201,400 |
Property History
| Date | Event | Price | Change | Sq Ft Price |
|---|---|---|---|---|
| 03/19/2025 03/19/25 | For Sale | $939,000 | -0.1% | $321 / Sq Ft |
| 08/22/2023 08/22/23 | Sold | $940,000 | -3.0% | $321 / Sq Ft |
| 06/19/2023 06/19/23 | For Sale | $969,000 | +90.7% | $331 / Sq Ft |
| 07/03/2018 07/03/18 | Sold | $508,000 | -4.0% | $174 / Sq Ft |
| 04/25/2018 04/25/18 | For Sale | $528,999 | -- | $181 / Sq Ft |
Deed History
| Date | Type | Sale Price | Title Company |
|---|---|---|---|
| Warranty Deed | $940,000 | None Listed On Document | |
| Warranty Deed | $508,000 | Fidelity National Title Of F | |
| Warranty Deed | $400,000 | Mondesir & Alexis Title Serv | |
| Quit Claim Deed | $10,000 | -- | |
| Quit Claim Deed | $100 | -- | |
| Deed | -- | -- | |
| Warranty Deed | -- | -- | |
| Warranty Deed | -- | -- | |
| Warranty Deed | -- | -- | |
| Warranty Deed | -- | -- | |
| Deed | -- | -- |
Mortgage History
| Date | Status | Loan Amount | Loan Type |
|---|---|---|---|
| Open | $658,000 | New Conventional | |
| Previous Owner | $406,400 | Adjustable Rate Mortgage/ARM | |
| Previous Owner | $332,420 | New Conventional | |
| Previous Owner | $340,862 | FHA | |
| Previous Owner | $274,100 | New Conventional | |
| Previous Owner | $120,000 | Credit Line Revolving | |
| Previous Owner | $320,000 | Purchase Money Mortgage | |
| Previous Owner | $237,000 | No Value Available |
Similar Homes in Coral Springs, FL
Source: BeachesMLS (Greater Fort Lauderdale)
MLS Number: F10493068
APN: 48-41-30-02-0800
- 12701 NW 21st Place
- 2144 Oakland Hills Way
- 2045 NW 127th Terrace
- 2143 Oakland Hills Way
- 12444 Classic Dr
- 12312 Royal Palm Blvd Unit 6
- 12272 Royal Palm Blvd Unit A5
- 12244 Royal Palm Blvd
- 12262 Royal Palm Blvd Unit B8
- 12240 Royal Palm Blvd Unit C5
- 12737 NW 18th Place
- 12434 NW 19th Place
- 12339 NW 25th St
- 12318 NW 25th St
- 2370 NW 122nd Dr
- 12736 NW 18th Place
- 12340 NW 26th St
- 12365 NW 26th St
- 1950 Las Colinas Way
- 12714 NW 18th Ct
