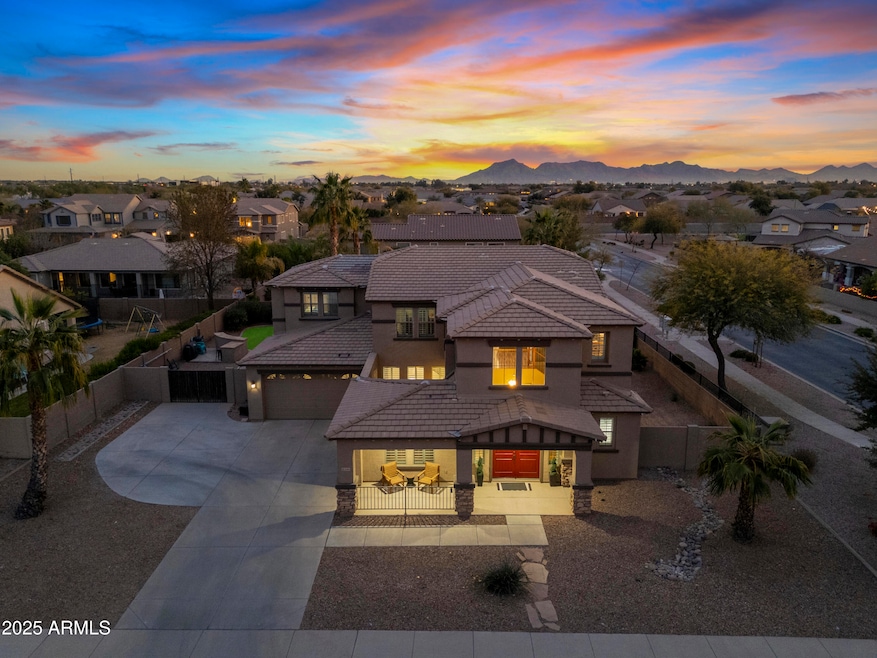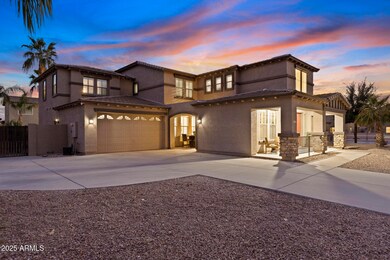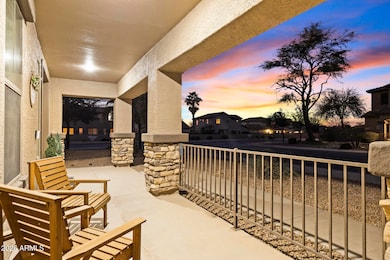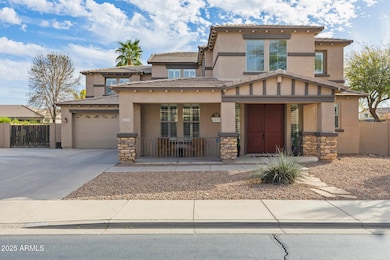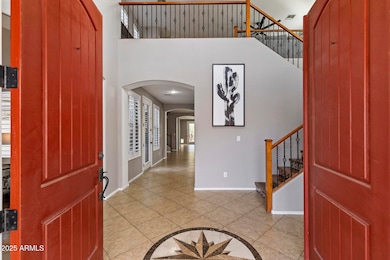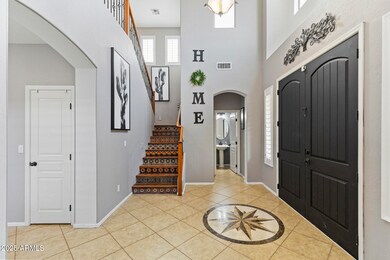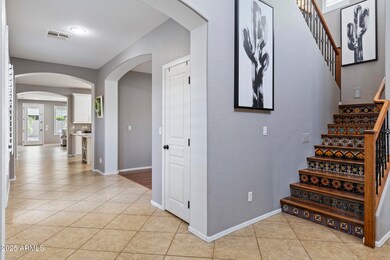
21503 E Alyssa Ct Queen Creek, AZ 85142
Estimated payment $4,941/month
Highlights
- Private Pool
- RV Gated
- Mountain View
- Jack Barnes Elementary School Rated A-
- Two Primary Bathrooms
- Vaulted Ceiling
About This Home
Step into this spectacular 4,119 sq. ft. home on a prime corner lot, where luxury and functionality blend seamlessly! This multi-gen floorplan is perfect for modern living, offering 5 bedrooms, 4.5 bathrooms, plus a loft/game room, PLUS 2 other bonus rooms one currently used as dining room. Enjoy not just one but TWO primary suites—each a private retreat. Stunningly remodeled kitchen is a chef's dream, featuring quart countertops, stainless steel appliances, white cabinetry, a tile backsplash, two breakfast bars, an island & huge pantry. Expansive great room flows effortlessly into the kitchen, making entertaining a breeze. Tile & ''Faux:'' wood floors throughout, plus plantation shutters for that extra touch of elegance. The primary suite is oversized, with space for a seating area. Massive walk-in shower, dual vanities, and a barn door for privacy. Walk in closet with built in dresser. Two staircases wrought iron /wood railings lead to the upstairs loft and additional bedrooms. One bedroom/ensuite full bath downstairs. Two large walk in deep storage closets downstairs. Built-in ceiling speakers in the great room, loft, backyard patio, and primary suite let you enjoy music throughout the home. Built in desk area upstairs, custom cabs. The outdoor oasis is jaw-dropping! A lagoon-style pool with a rock waterfall & beach entry, a built-in bar area , a covered gazebo, and lush palm trees create your own backyard paradise. The extended driveway and 3-car tandem garage offer ample parking. Walking distance to the community park & school, plus minutes from Queen Creek Marketplace with top shopping, dining, and entertainment options. This is the dream home you've been waiting for!
Home Details
Home Type
- Single Family
Est. Annual Taxes
- $3,500
Year Built
- Built in 2006
Lot Details
- 0.27 Acre Lot
- Desert faces the front and back of the property
- Block Wall Fence
- Corner Lot
- Front and Back Yard Sprinklers
- Sprinklers on Timer
- Grass Covered Lot
HOA Fees
- $100 Monthly HOA Fees
Parking
- 6 Open Parking Spaces
- 3 Car Garage
- Garage ceiling height seven feet or more
- Tandem Parking
- RV Gated
Home Design
- Wood Frame Construction
- Tile Roof
- Stone Exterior Construction
- Stucco
Interior Spaces
- 4,119 Sq Ft Home
- 2-Story Property
- Vaulted Ceiling
- Ceiling Fan
- Double Pane Windows
- Mountain Views
- Security System Owned
- Washer and Dryer Hookup
Kitchen
- Eat-In Kitchen
- Breakfast Bar
- Built-In Microwave
- Kitchen Island
- Granite Countertops
Flooring
- Wood
- Laminate
- Tile
Bedrooms and Bathrooms
- 5 Bedrooms
- Remodeled Bathroom
- Two Primary Bathrooms
- Primary Bathroom is a Full Bathroom
- 4.5 Bathrooms
- Dual Vanity Sinks in Primary Bathroom
Eco-Friendly Details
- ENERGY STAR Qualified Equipment
Outdoor Features
- Private Pool
- Playground
Schools
- Jack Barnes Elementary School
- Queen Creek Junior High School
- Queen Creek High School
Utilities
- Cooling System Updated in 2024
- Cooling Available
- Heating Available
- Water Softener
- High Speed Internet
- Cable TV Available
Listing and Financial Details
- Tax Lot 12
- Assessor Parcel Number 304-66-440
Community Details
Overview
- Association fees include ground maintenance
- Rcp Association, Phone Number (480) 813-6788
- Built by Richmond American
- Langley Gateway Estates 2 Subdivision
Recreation
- Community Playground
- Bike Trail
Map
Home Values in the Area
Average Home Value in this Area
Tax History
| Year | Tax Paid | Tax Assessment Tax Assessment Total Assessment is a certain percentage of the fair market value that is determined by local assessors to be the total taxable value of land and additions on the property. | Land | Improvement |
|---|---|---|---|---|
| 2025 | $3,500 | $38,380 | -- | -- |
| 2024 | $3,586 | $36,553 | -- | -- |
| 2023 | $3,586 | $52,110 | $10,420 | $41,690 |
| 2022 | $3,483 | $40,520 | $8,100 | $32,420 |
| 2021 | $3,557 | $37,160 | $7,430 | $29,730 |
| 2020 | $3,444 | $34,380 | $6,870 | $27,510 |
| 2019 | $3,414 | $32,010 | $6,400 | $25,610 |
| 2018 | $3,435 | $29,720 | $5,940 | $23,780 |
| 2017 | $3,427 | $28,200 | $5,640 | $22,560 |
| 2016 | $2,992 | $28,110 | $5,620 | $22,490 |
| 2015 | $2,752 | $28,020 | $5,600 | $22,420 |
Property History
| Date | Event | Price | Change | Sq Ft Price |
|---|---|---|---|---|
| 04/10/2025 04/10/25 | Pending | -- | -- | -- |
| 03/30/2025 03/30/25 | Price Changed | $815,000 | -0.6% | $198 / Sq Ft |
| 02/11/2025 02/11/25 | For Sale | $820,000 | +5.1% | $199 / Sq Ft |
| 05/13/2024 05/13/24 | Sold | $780,000 | +0.6% | $189 / Sq Ft |
| 04/01/2024 04/01/24 | Pending | -- | -- | -- |
| 03/31/2024 03/31/24 | For Sale | $775,000 | +76.1% | $188 / Sq Ft |
| 12/27/2019 12/27/19 | Sold | $440,000 | -1.1% | $107 / Sq Ft |
| 09/29/2019 09/29/19 | For Sale | $445,000 | -- | $108 / Sq Ft |
Deed History
| Date | Type | Sale Price | Title Company |
|---|---|---|---|
| Warranty Deed | $780,000 | Arizona Premier Title | |
| Interfamily Deed Transfer | -- | First American Title Ins Co | |
| Warranty Deed | $440,000 | First American Title Ins Co | |
| Warranty Deed | $245,000 | Lawyers Title Of Arizona Inc | |
| Special Warranty Deed | $417,927 | Fidelity National Title |
Mortgage History
| Date | Status | Loan Amount | Loan Type |
|---|---|---|---|
| Open | $702,000 | New Conventional | |
| Previous Owner | $375,000 | New Conventional | |
| Previous Owner | $374,000 | New Conventional | |
| Previous Owner | $97,000 | Credit Line Revolving | |
| Previous Owner | $248,000 | VA | |
| Previous Owner | $252,620 | VA | |
| Previous Owner | $334,341 | New Conventional | |
| Previous Owner | $62,689 | Stand Alone Second |
Similar Homes in Queen Creek, AZ
Source: Arizona Regional Multiple Listing Service (ARMLS)
MLS Number: 6818912
APN: 304-66-440
- 21434 E Nightingale Rd
- 21593 E Nightingale Ct
- 21402 E Alyssa Rd
- 21525 E Camacho Rd
- 21366 E Alyssa Rd
- 21359 E Camacho Rd
- 21559 E Russet Rd
- 21266 S 213th Place
- 21397 S 215th Way
- 21677 E Saddle Way
- 21689 E Saddle Way
- 20624 S 216th Place
- 21492 E Roundup Way
- 21521 S 215th Place
- 20588 S 216th Place
- 20570 S 216th Place
- 21640 E Roundup Way
- 21750 E Saddle Way
- 21192 E Stirrup St
- 21187 E Alyssa Rd
