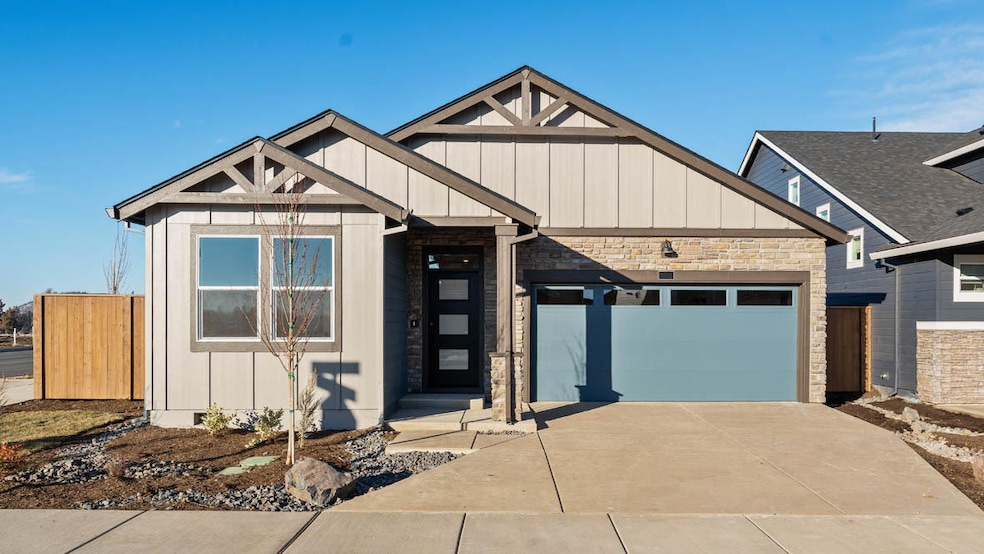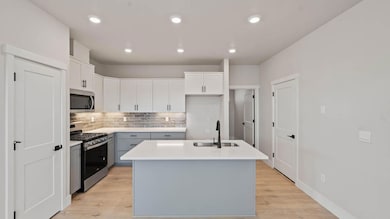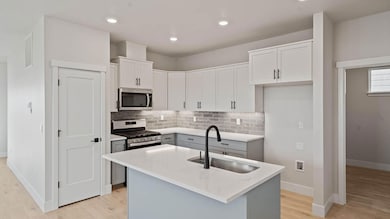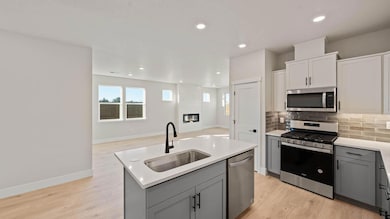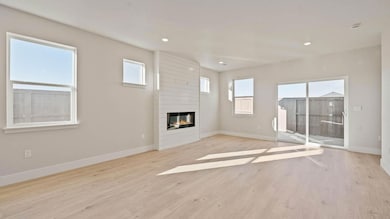
Highlights
- New Construction
- Craftsman Architecture
- Great Room
- No Units Above
- Home Energy Score
- ENERGY STAR Qualified Air Conditioning
About This Home
As of April 2025Welcome to Stevens Ranch Master-Planned Community! Offering nearby access to the new local library, shops, restaurants, walking paths & caves — so many reasons to make this community your home. Our popular Spruce plan has an open concept layout with kitchen open to living area, 3 bedrooms, 2 baths, 2 car garage on quiet corner Lot! Enjoy great room comfort including designer touches like a cozy fireplace with shiplap accent, a gourmet kitchen featuring shaker soft-close cabinetry with undercabinet lighting, quartz countertops, and stainless-steel appliances, including a built-in oven, gas cooktop, and microwave with hood vent. Smart Home features and matte black hardware are included throughout. The primary suite offers a spa-like bath with a double vanity, walk-in tiled shower, soaking tub, and spacious walk-in closet. Receive a closing cost credit with the builder's preferred lender. Call for details. Sales office hours are 10am - 5:30pm daily. Photos are representative.
Home Details
Home Type
- Single Family
Year Built
- Built in 2024 | New Construction
Lot Details
- 3,920 Sq Ft Lot
- No Common Walls
- No Units Located Below
HOA Fees
- $93 Monthly HOA Fees
Parking
- 2 Car Garage
- Garage Door Opener
- Driveway
Home Design
- Home is estimated to be completed on 2/27/25
- Craftsman Architecture
- Block Foundation
- Composition Roof
- Concrete Siding
- Concrete Perimeter Foundation
Interior Spaces
- 1,435 Sq Ft Home
- 1-Story Property
- Great Room
- Family Room
- Dining Room
- Laundry Room
Flooring
- Carpet
- Laminate
- Tile
- Vinyl
Bedrooms and Bathrooms
- 3 Bedrooms
- 2 Full Bathrooms
Eco-Friendly Details
- Home Energy Score
- ENERGY STAR Qualified Equipment
Schools
- Silver Rail Elementary School
- High Desert Middle School
- Caldera High School
Utilities
- ENERGY STAR Qualified Air Conditioning
- Forced Air Heating and Cooling System
- Heating System Uses Natural Gas
- Fiber Optics Available
- Phone Available
- Cable TV Available
Listing and Financial Details
- Assessor Parcel Number 289700
Community Details
Overview
- Built by D.R. Horton, Portland, Inc.
- Stevens Ranch Subdivision
- On-Site Maintenance
- Maintained Community
Recreation
- Community Playground
- Park
Map
Home Values in the Area
Average Home Value in this Area
Property History
| Date | Event | Price | Change | Sq Ft Price |
|---|---|---|---|---|
| 04/17/2025 04/17/25 | Sold | $574,995 | -2.5% | $401 / Sq Ft |
| 03/17/2025 03/17/25 | Price Changed | $589,995 | -1.7% | $411 / Sq Ft |
| 03/16/2025 03/16/25 | Pending | -- | -- | -- |
| 02/26/2025 02/26/25 | Price Changed | $599,995 | +1.7% | $418 / Sq Ft |
| 02/18/2025 02/18/25 | Price Changed | $589,995 | -3.3% | $411 / Sq Ft |
| 01/28/2025 01/28/25 | Price Changed | $609,995 | -1.6% | $425 / Sq Ft |
| 01/18/2025 01/18/25 | For Sale | $619,995 | -- | $432 / Sq Ft |
Tax History
| Year | Tax Paid | Tax Assessment Tax Assessment Total Assessment is a certain percentage of the fair market value that is determined by local assessors to be the total taxable value of land and additions on the property. | Land | Improvement |
|---|---|---|---|---|
| 2024 | -- | $2,822 | $2,822 | -- |
Mortgage History
| Date | Status | Loan Amount | Loan Type |
|---|---|---|---|
| Open | $354,995 | New Conventional |
Deed History
| Date | Type | Sale Price | Title Company |
|---|---|---|---|
| Warranty Deed | $574,995 | Western Title |
Similar Homes in Bend, OR
Source: Central Oregon Association of REALTORS®
MLS Number: 220194679
APN: 289700
- 21609 SE Fuji Dr
- 21625 SE Fuji Dr SE
- 21849 SE Stromboli Ct
- 21425 SE Krakatoa Ct
- 21420 SE Krakatoa Ct
- 21841 SE Stromboli Ct Unit Lot 96
- 21845 SE Stromboli Ct
- 21529 SE Etna Place
- 21413 SE Krakatoa Ct
- 21208 SE Pelee Dr
- 21533 SE Etna Place
- 21408 SE Krakatoa Ct
- 21832 SE Stromboli Ct
- 21617 SE Fuji Dr
- 21417 SE Krakatoa Ct
- 61415 Steens Mountain Loop
- 21513 SE Etna Place SE
- 21613 SE Fuji Dr
- 21532 SE Etna Place
- 61335 Steens Mountain Loop
