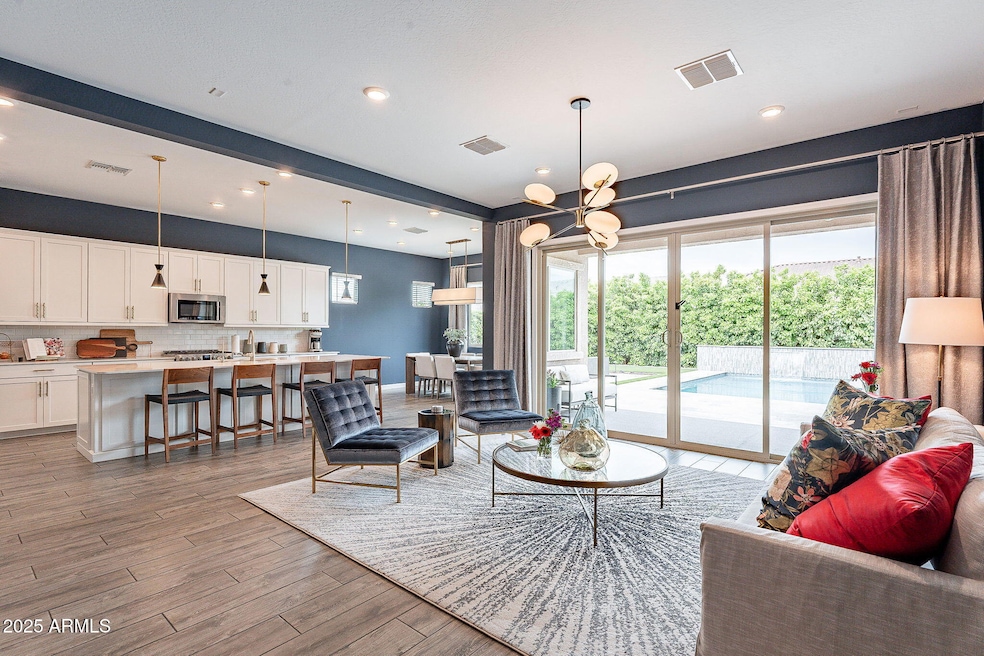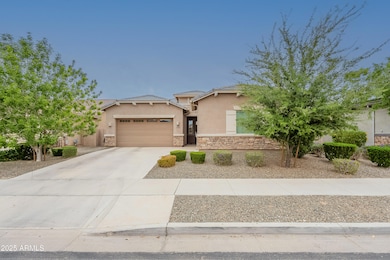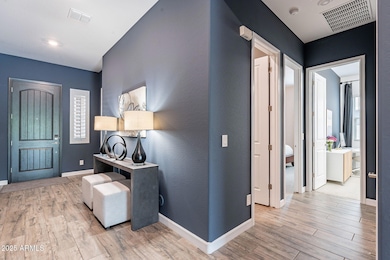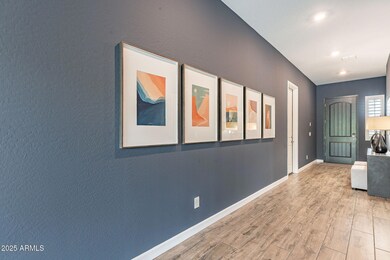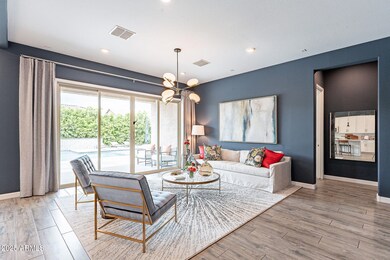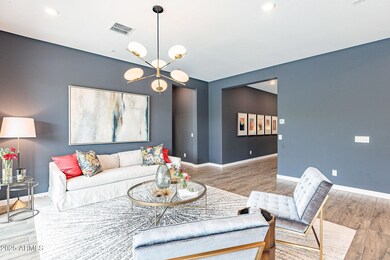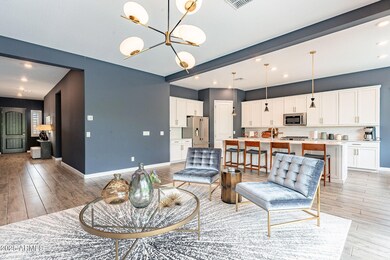21508 E Misty Ln Queen Creek, AZ 85142
Hastings Farms NeighborhoodHighlights
- Heated Pool
- Furnished
- Double Pane Windows
- Queen Creek Elementary School Rated A-
- Granite Countertops
- Dual Vanity Sinks in Primary Bathroom
About This Home
Fully furnished, designer-upgraded rental in Hastings Farms! Shows like a model with furnishings from Mitchell Gold, RH, Pottery Barn & Sunset West. 3 bedrooms (1 set up as a full office with sit/stand desk, monitor, printer & more). Gourmet kitchen, 10' ceilings, wood-look tile, luxe primary suite with custom closet. Heated pool with Baja shelf, travertine decking, synthetic turf. Tesla charger, epoxy garage, water filtration & more. Just bring your clothes & laptop! Steps to Queen Creek Wash Trail, minutes to Queen Creek Marketplace, EOS Fitness & Fry's. 2.5 miles to The Switchyard, a $120M mixed-use hub coming soon. $600 Utility & Lifestyle Fee covers all utilities, fiber internet, yard/pool service + monthly cleaning.
Home Details
Home Type
- Single Family
Est. Annual Taxes
- $2,699
Year Built
- Built in 2019
Lot Details
- 9,100 Sq Ft Lot
- Desert faces the front of the property
- Block Wall Fence
- Artificial Turf
- Front and Back Yard Sprinklers
- Sprinklers on Timer
Parking
- 2 Car Garage
Home Design
- Wood Frame Construction
- Tile Roof
- Stucco
Interior Spaces
- 1,961 Sq Ft Home
- 1-Story Property
- Furnished
- Ceiling height of 9 feet or more
- Double Pane Windows
- ENERGY STAR Qualified Windows
- Vinyl Clad Windows
Kitchen
- Breakfast Bar
- Built-In Microwave
- Kitchen Island
- Granite Countertops
Flooring
- Carpet
- Tile
Bedrooms and Bathrooms
- 3 Bedrooms
- Primary Bathroom is a Full Bathroom
- 2 Bathrooms
- Dual Vanity Sinks in Primary Bathroom
Laundry
- Laundry in unit
- Dryer
- Washer
Schools
- Queen Creek Elementary School
- Newell Barney College Preparatory Middle School
- Crismon High School
Utilities
- Cooling Available
- Heating System Uses Natural Gas
- High Speed Internet
Additional Features
- No Interior Steps
- Heated Pool
Listing and Financial Details
- Property Available on 5/20/25
- 6-Month Minimum Lease Term
- Tax Lot 197
- Assessor Parcel Number 314-11-637
Community Details
Overview
- Property has a Home Owners Association
- Hastings Farms Association, Phone Number (480) 422-0888
- Built by Lennar
- Hastings Farms Subdivision, Trillium Floorplan
Recreation
- Bike Trail
Pet Policy
- No Pets Allowed
Map
Source: Arizona Regional Multiple Listing Service (ARMLS)
MLS Number: 6856195
APN: 314-11-637
- 21328 E Misty Ln
- 21576 E Pecan Ct
- 21716 E Waverly Dr
- 21285 E Waverly Dr
- 21754 E Caldwells Ct
- 21711 E Arroyo Verde Dr
- 21487 E Arroyo Verde Dr
- 21696 E Arroyo Verde Dr
- 21479 E Arroyo Verde Dr
- 21765 E Arroyo Verde Dr
- 21256 E Waverly Dr
- 24066 S 218th Place
- 21186 E Sunset Dr
- 24282 S 219th St
- 21244 E Creekside Dr
- 21274 E Via de Olivos
- 21266 E Via de Olivos --
- 21842 E Via de Olivos
- 21604 E Calle de Flores
- 21141 E Pecan Ln
