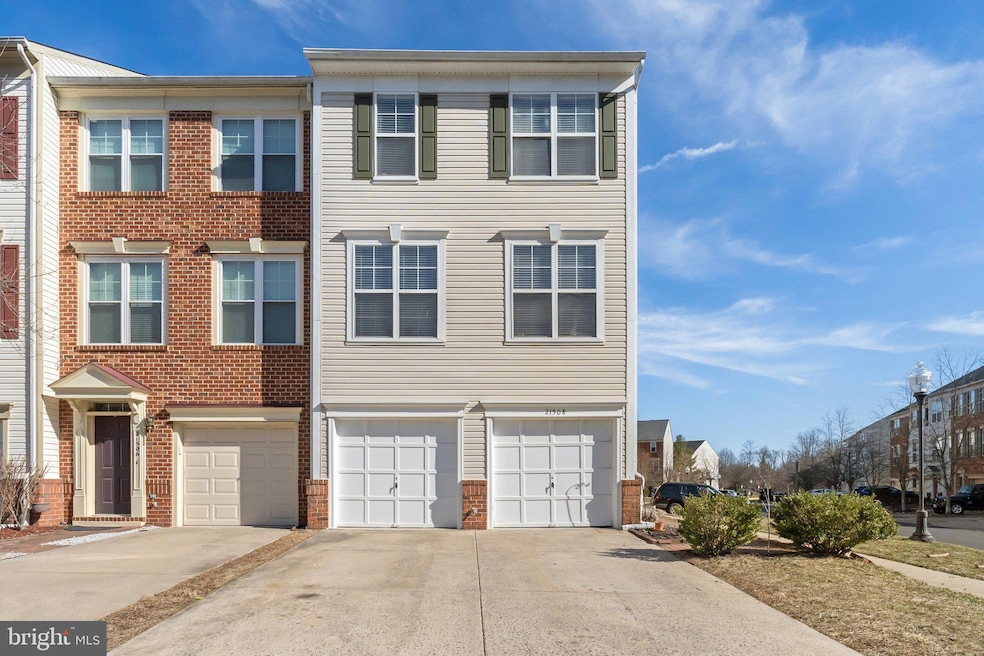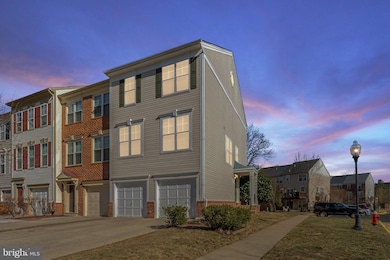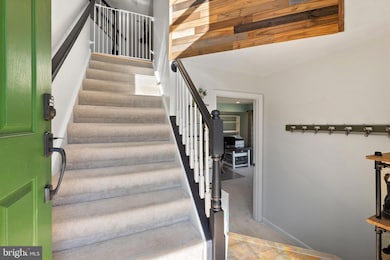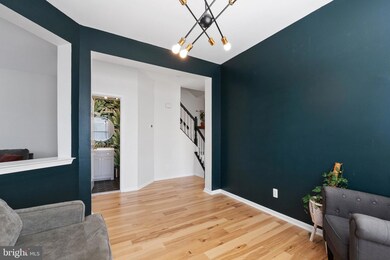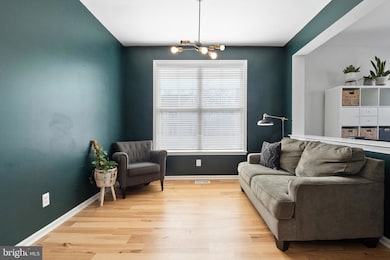
21508 Welby Terrace Broadlands, VA 20148
Highlights
- Fitness Center
- Deck
- Community Pool
- Hillside Elementary School Rated A-
- Upgraded Countertops
- Tennis Courts
About This Home
As of April 2025Charming End-Unit Townhouse in Broadlands
Welcome to 21508 Welby Ter, a beautifully updated 3-bedroom, 2.5-bathroom end-unit townhouse in the highly sought-after Broadlands community. This home offers an excellent blend of modern comfort and convenience, with thoughtful upgrades throughout and an ideal location in a wonderful neighborhood. Highlights of the property include: A spacious layout with 3 generously sized bedrooms and 2.5 bathrooms, plenty of room for family and guests; A brand new half bath is currently being installed, with an expected completion in March 2025, offering added convenience for everyday living; The two full bathrooms have also been updated with fresh paint, new mirrors, and modern lighting (2025), adding a touch of contemporary style; Modern flooring flows through the home with updated carpeting on the upper and main floors (2023), with a warranty available, while the main level features durable engineered hardwoods (2020) for a modern, low-maintenance feel; The kitchen and appliance updates include the oven, replaced with a brand-new model (2025), and an updated refrigerator (2021), ensuring you have the latest appliances. Outside the home the roof was replaced in 2018 with durable architectural shingles, the deck refinished in 2022, and the garage doors repainted in 2023; The main level was freshly painted in 2022, and the upper level in 2025, giving the home a bright, welcoming feel. The neighborhood offers lots of options for outdoor experiences including sidewalks throughout, tot lots, tennis and basketball courts, and a community pool. Don’t miss the opportunity to make this move-in ready townhouse your new home. Schedule a tour today and experience all that Broadlands has to offer!
Townhouse Details
Home Type
- Townhome
Est. Annual Taxes
- $4,925
Year Built
- Built in 1997
HOA Fees
- $127 Monthly HOA Fees
Parking
- 2 Car Attached Garage
- Garage Door Opener
Home Design
- Slab Foundation
- Vinyl Siding
Interior Spaces
- 1,960 Sq Ft Home
- Property has 3 Levels
- Dining Area
Kitchen
- Breakfast Area or Nook
- Eat-In Kitchen
- Stove
- Microwave
- Dishwasher
- Kitchen Island
- Upgraded Countertops
- Disposal
Bedrooms and Bathrooms
- 3 Bedrooms
- En-Suite Bathroom
Laundry
- Dryer
- Washer
Finished Basement
- Walk-Out Basement
- Rear Basement Entry
Schools
- Briar Woods High School
Utilities
- Forced Air Heating and Cooling System
- Natural Gas Water Heater
Additional Features
- Deck
- 2,614 Sq Ft Lot
Listing and Financial Details
- Assessor Parcel Number 118163155000
Community Details
Overview
- Association fees include trash, pool(s)
- Signature At Broadlands Subdivision
Amenities
- Community Center
- Meeting Room
- Party Room
Recreation
- Tennis Courts
- Community Basketball Court
- Community Playground
- Fitness Center
- Community Pool
- Jogging Path
Map
Home Values in the Area
Average Home Value in this Area
Property History
| Date | Event | Price | Change | Sq Ft Price |
|---|---|---|---|---|
| 04/10/2025 04/10/25 | Sold | $635,000 | +0.8% | $324 / Sq Ft |
| 02/28/2025 02/28/25 | For Sale | $629,900 | +66.6% | $321 / Sq Ft |
| 07/15/2016 07/15/16 | Sold | $378,000 | -0.5% | $193 / Sq Ft |
| 06/14/2016 06/14/16 | Pending | -- | -- | -- |
| 06/12/2016 06/12/16 | For Sale | $379,900 | 0.0% | $194 / Sq Ft |
| 05/31/2016 05/31/16 | Pending | -- | -- | -- |
| 05/25/2016 05/25/16 | For Sale | $379,900 | +0.5% | $194 / Sq Ft |
| 05/24/2016 05/24/16 | Off Market | $378,000 | -- | -- |
Tax History
| Year | Tax Paid | Tax Assessment Tax Assessment Total Assessment is a certain percentage of the fair market value that is determined by local assessors to be the total taxable value of land and additions on the property. | Land | Improvement |
|---|---|---|---|---|
| 2024 | $4,925 | $569,410 | $178,500 | $390,910 |
| 2023 | $4,461 | $509,860 | $178,500 | $331,360 |
| 2022 | $4,544 | $510,550 | $163,500 | $347,050 |
| 2021 | $4,257 | $434,430 | $143,500 | $290,930 |
| 2020 | $4,222 | $407,890 | $143,500 | $264,390 |
| 2019 | $4,091 | $391,470 | $143,500 | $247,970 |
| 2018 | $4,006 | $369,170 | $128,500 | $240,670 |
| 2017 | $4,025 | $357,750 | $128,500 | $229,250 |
| 2016 | $4,027 | $351,690 | $0 | $0 |
| 2015 | $4,069 | $230,020 | $0 | $230,020 |
| 2014 | $3,825 | $202,630 | $0 | $202,630 |
Mortgage History
| Date | Status | Loan Amount | Loan Type |
|---|---|---|---|
| Open | $508,000 | New Conventional | |
| Previous Owner | $374,890 | VA | |
| Previous Owner | $153,900 | No Value Available | |
| Previous Owner | $160,800 | FHA |
Deed History
| Date | Type | Sale Price | Title Company |
|---|---|---|---|
| Deed | $635,000 | Certified Title | |
| Warranty Deed | $378,000 | Title Forward | |
| Deed | $162,000 | -- | |
| Deed | $163,180 | Island Title Corp |
Similar Homes in the area
Source: Bright MLS
MLS Number: VALO2089666
APN: 118-16-3155
- 43139 Huntsman Square
- 21543 Welby Terrace
- 43071 Autumnwood Square
- 21570 Iredell Terrace
- 43118 Forest Edge Square
- 21417 Falling Rock Terrace
- 42893 Vestals Gap Dr
- 43295 Ardmore St
- 42992 Vestry Ct
- 21519 Arbor Glen Ct
- 43288 Atherton St
- 43497 Farringdon Square
- 42925 Ellzey Dr
- 21746 Dollis Hill Terrace
- 21748 Dollis Hill Terrace
- 21760 Dollis Hill Terrace
- 21768 Dollis Hill Terrace
- 43305 Farringdon Square
- 43346 Earls Ct
- 21296 Marsh Creek Dr
