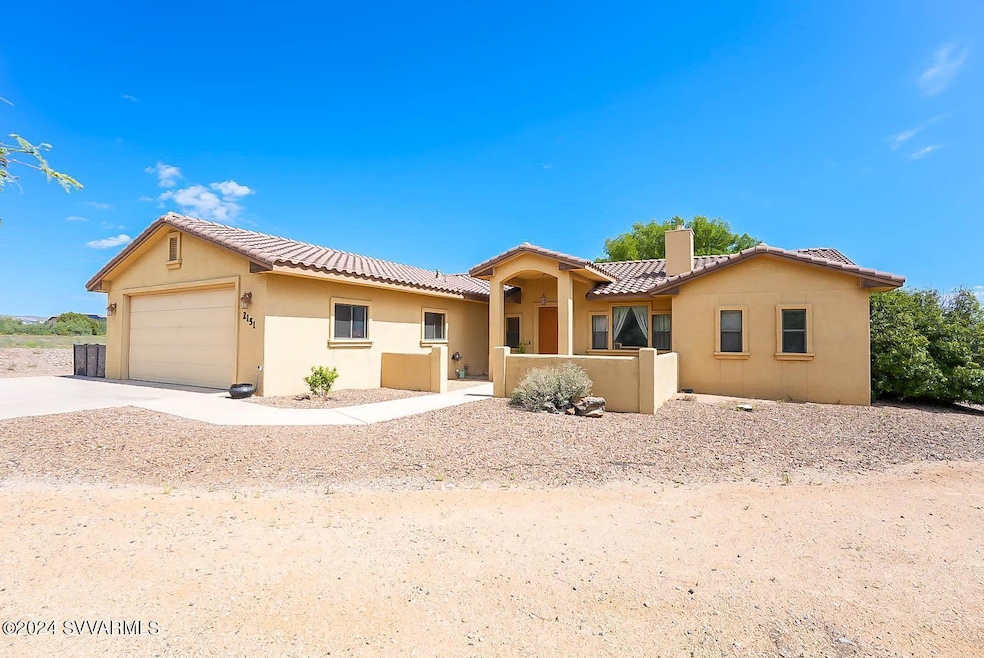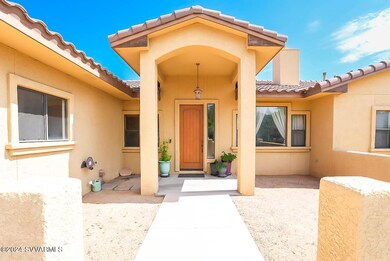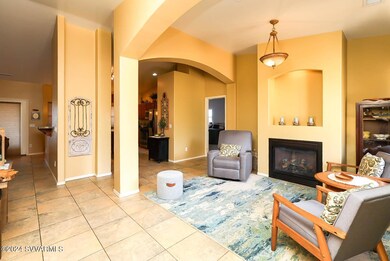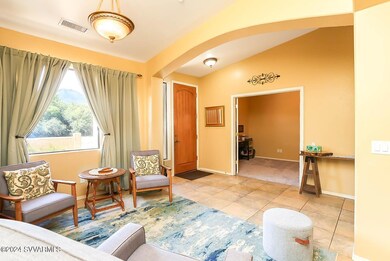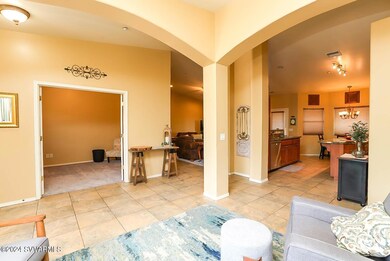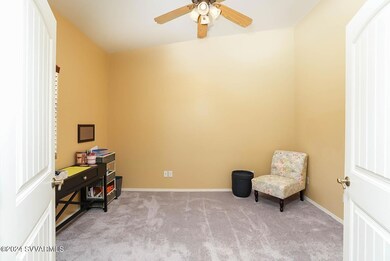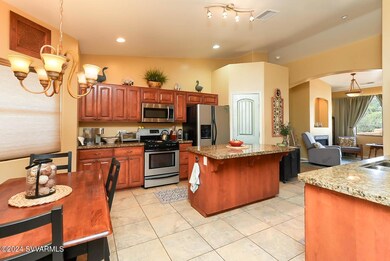
2151 Red Creek Dr Clarkdale, AZ 86324
Highlights
- Views of Red Rock
- Reverse Osmosis System
- Cathedral Ceiling
- RV Access or Parking
- Ranch Style House
- Den
About This Home
As of October 2024This 2006 custom home has 4 bedrooms... two share a jack-and-jill bathroom, 1 features its own private bathroom and walk in closet and the primary bedroom features two walk in closets, a walk in shower and separate tub, as well as french doors that lead to the back deck. This home also features an office or potential 5th bedroom, a half bathroom for guests, a sitting room with a gas fireplace that could also be used as a formal dining room, a large laundry room, oversized two car garage, walk in pantry in kitchen, granite countertops, and amazing red rock views!
Home Details
Home Type
- Single Family
Est. Annual Taxes
- $2,725
Year Built
- Built in 2006
Lot Details
- 0.54 Acre Lot
- Back Yard Fenced
- Drip System Landscaping
- Irrigation
Property Views
- Red Rock
- Mountain
- Desert
Home Design
- Ranch Style House
- Slab Foundation
- Wood Frame Construction
- Tile Roof
- Stucco
Interior Spaces
- 2,441 Sq Ft Home
- Cathedral Ceiling
- Ceiling Fan
- Gas Fireplace
- Double Pane Windows
- Shades
- Vertical Blinds
- Drapes & Rods
- Formal Dining Room
- Den
Kitchen
- Breakfast Area or Nook
- Breakfast Bar
- Walk-In Pantry
- Gas Oven
- Range
- Microwave
- Dishwasher
- Kitchen Island
- Disposal
- Reverse Osmosis System
Flooring
- Carpet
- Tile
Bedrooms and Bathrooms
- 4 Bedrooms
- Split Bedroom Floorplan
- Possible Extra Bedroom
- Dual Closets
- Walk-In Closet
- 4 Bathrooms
- Bathtub With Separate Shower Stall
Laundry
- Laundry Room
- Dryer
- Washer
Home Security
- Fire and Smoke Detector
- Fire Sprinkler System
Parking
- 3 Car Garage
- Garage Door Opener
- RV Access or Parking
Outdoor Features
- Covered Deck
- Covered patio or porch
Utilities
- Refrigerated Cooling System
- Cooling System Powered By Gas
- Hot Water Circulator
- Natural Gas Water Heater
- Conventional Septic
- Septic System
- Phone Available
Community Details
- Under 5 Acres Subdivision
Listing and Financial Details
- Assessor Parcel Number 40632017k
Map
Home Values in the Area
Average Home Value in this Area
Property History
| Date | Event | Price | Change | Sq Ft Price |
|---|---|---|---|---|
| 10/17/2024 10/17/24 | Sold | $625,000 | 0.0% | $256 / Sq Ft |
| 10/16/2024 10/16/24 | Pending | -- | -- | -- |
| 09/06/2024 09/06/24 | For Sale | $625,000 | -- | $256 / Sq Ft |
Tax History
| Year | Tax Paid | Tax Assessment Tax Assessment Total Assessment is a certain percentage of the fair market value that is determined by local assessors to be the total taxable value of land and additions on the property. | Land | Improvement |
|---|---|---|---|---|
| 2024 | $2,725 | $46,811 | -- | -- |
| 2023 | $2,725 | $36,408 | $5,804 | $30,604 |
| 2022 | $2,682 | $30,917 | $4,014 | $26,903 |
| 2021 | $2,783 | $29,082 | $4,794 | $24,288 |
| 2020 | $2,732 | $0 | $0 | $0 |
| 2019 | $2,681 | $0 | $0 | $0 |
| 2018 | $2,575 | $0 | $0 | $0 |
| 2017 | $2,464 | $0 | $0 | $0 |
| 2016 | $2,408 | $0 | $0 | $0 |
| 2015 | -- | $0 | $0 | $0 |
| 2014 | $2,131 | $0 | $0 | $0 |
Mortgage History
| Date | Status | Loan Amount | Loan Type |
|---|---|---|---|
| Open | $405,000 | New Conventional | |
| Previous Owner | $95,000 | Stand Alone Second | |
| Previous Owner | $302,900 | New Conventional |
Deed History
| Date | Type | Sale Price | Title Company |
|---|---|---|---|
| Warranty Deed | $625,000 | Yavapai Title Agency | |
| Joint Tenancy Deed | $120,000 | Capital Title Agency | |
| Cash Sale Deed | $187,000 | First American Title Ins Co | |
| Warranty Deed | $85,000 | -- | |
| Quit Claim Deed | -- | First American Title |
Similar Homes in Clarkdale, AZ
Source: Sedona Verde Valley Association of REALTORS®
MLS Number: 537047
APN: 406-32-017K
- 2081 Crossroads Blvd
- 2061 Crossroads Blvd
- 129 Stonecrest Dr
- Xxxx Xxxx
- 128 Stonecrest Dr
- 2080 Crossroads Blvd
- 2070 Crossroads Blvd
- 121 Granite Springs Rd
- 1921 Crossroads Blvd
- 1901 Crossroads Blvd
- 1985 Roadrunner Ct
- 1921 Old Jerome Hwy
- 15 Alamos Dr Unit A & B
- 300 Silver Lining Ct
- 1881 Old Jerome Hwy
- 2091 Windy St
- 1881 Wildflower Ln
- 996 Sterling Ln
- 1820 W Trail Blazer Dr
- 995 Sterling Ln
