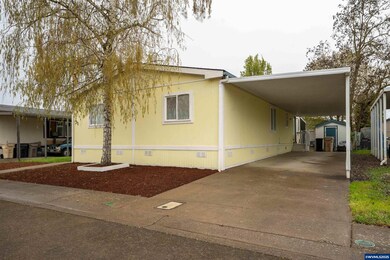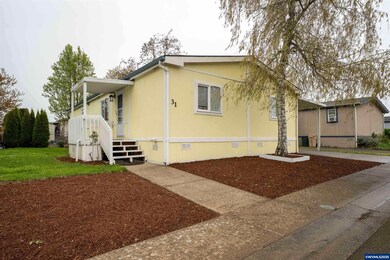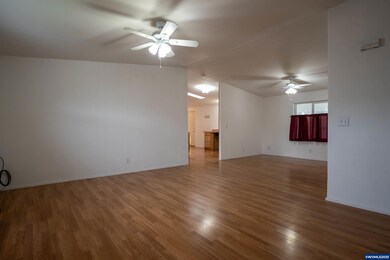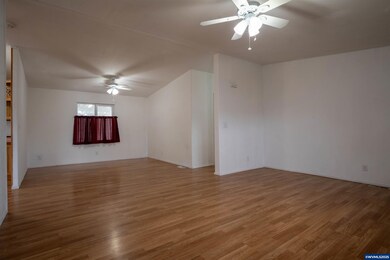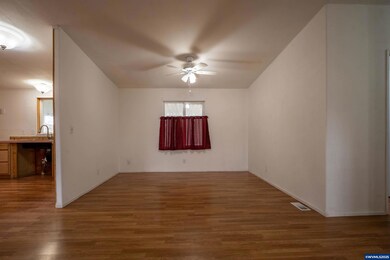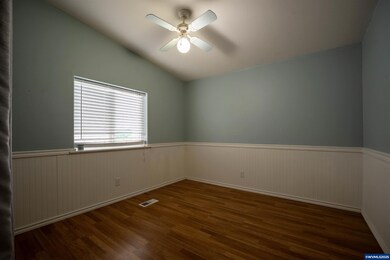
$75,000
- 2 Beds
- 2 Baths
- 1,008 Sq Ft
- 1905 Waverly Dr SE
- Albany, OR
Serene living in this beautifully updated 2BR/2BA home, perfectly situated in a welcoming 55+ park. Set next to a tranquil pond, this home offers picturesque views and modern comforts. The open, airy layout features an updated kitchen w/brand-new cabinets, appliances, and some new lighting fixtures. Enjoy the fresh feel of new flooring throughout & the peace of mind provided by the new roof.
Jessica Pankratz CONNECTED REAL ESTATE GROUP

