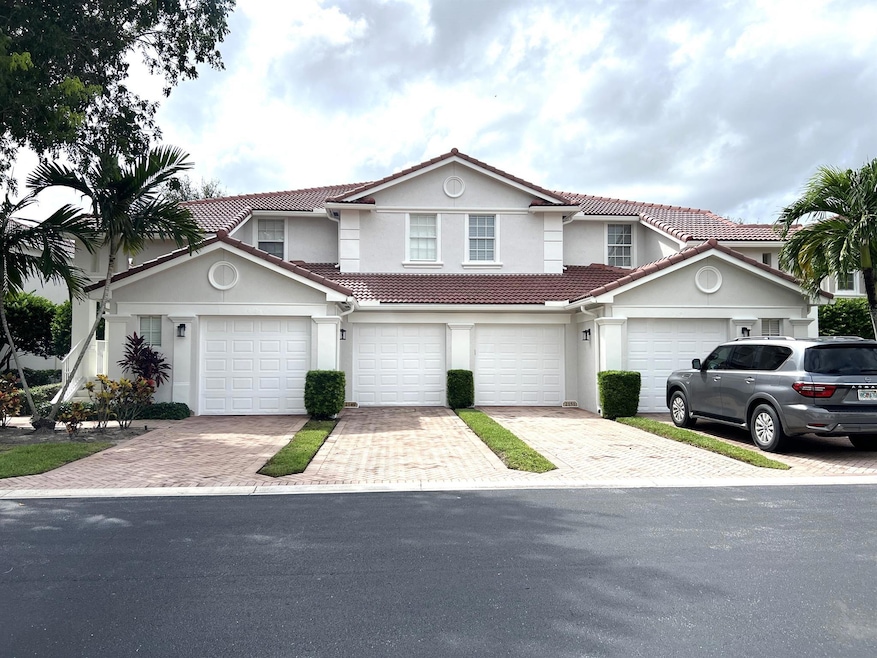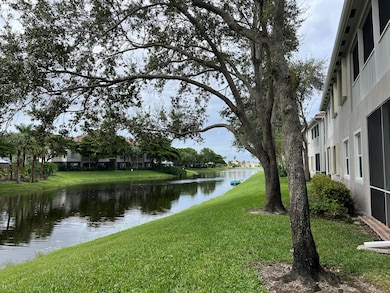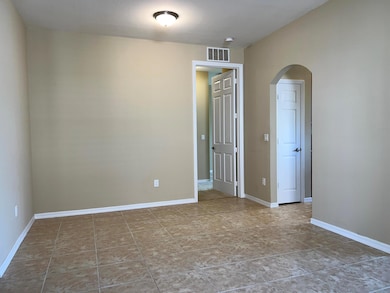
2151 Wingate Bend Wellington, FL 33414
Highlights
- Senior Community
- Waterfront
- Canal View
- Gated Community
- Canal Access
- Clubhouse
About This Home
As of December 2024Gated 55+ community located in the heart of Wellington. Spacious 1st Floor unit featuring 3-bedrooms & 2-full bathrooms with a 1 car garage. Brand New Roofs & New Paint on the Exterior of the Buildings. Mayfair at Wellington is within walking distance to all that Wellington has to offer. Wellington Amphitheater, Boardwalk, Community Pool, Food Trucks and more., Walk to Restaurants and shopping. Community amenities include a heated pool, clubhouse and fitness center. A/C 2020, Dishwasher, fridge & Microwave approximately 2yrs Old. All room measurements are estimated and should be verified. One occupant must be 55 years of age.
Property Details
Home Type
- Condominium
Est. Annual Taxes
- $3,551
Year Built
- Built in 2006
Lot Details
- Waterfront
- Sprinkler System
HOA Fees
- $606 Monthly HOA Fees
Parking
- 1 Car Attached Garage
- Driveway
- Guest Parking
Home Design
- Concrete Roof
Interior Spaces
- 1,482 Sq Ft Home
- 2-Story Property
- Blinds
- Combination Dining and Living Room
- Canal Views
- Security Gate
- Washer and Dryer
Kitchen
- Breakfast Area or Nook
- Eat-In Kitchen
- Electric Range
- Microwave
- Dishwasher
- Disposal
Flooring
- Carpet
- Ceramic Tile
Bedrooms and Bathrooms
- 3 Bedrooms
- Walk-In Closet
- 2 Full Bathrooms
- Dual Sinks
- Separate Shower in Primary Bathroom
Outdoor Features
- Canal Access
- Patio
Utilities
- Central Heating and Cooling System
- Electric Water Heater
- Cable TV Available
Listing and Financial Details
- Assessor Parcel Number 73414410440261020
- Seller Considering Concessions
Community Details
Overview
- Senior Community
- Association fees include common areas, cable TV, insurance, ground maintenance, pest control, pool(s), reserve fund, roof
- 112 Units
- Mayfair At Wellington Con Subdivision
Recreation
- Community Pool
Pet Policy
- Pets Allowed
Additional Features
- Clubhouse
- Gated Community
Map
Home Values in the Area
Average Home Value in this Area
Property History
| Date | Event | Price | Change | Sq Ft Price |
|---|---|---|---|---|
| 12/17/2024 12/17/24 | Sold | $340,000 | -2.9% | $229 / Sq Ft |
| 12/01/2024 12/01/24 | Pending | -- | -- | -- |
| 10/24/2024 10/24/24 | Price Changed | $350,000 | -2.8% | $236 / Sq Ft |
| 09/30/2024 09/30/24 | Price Changed | $360,000 | -2.7% | $243 / Sq Ft |
| 08/10/2024 08/10/24 | Price Changed | $370,000 | -1.3% | $250 / Sq Ft |
| 06/12/2024 06/12/24 | Price Changed | $375,000 | -2.6% | $253 / Sq Ft |
| 04/15/2024 04/15/24 | Price Changed | $385,000 | -3.5% | $260 / Sq Ft |
| 03/26/2024 03/26/24 | For Sale | $399,000 | +17.4% | $269 / Sq Ft |
| 02/13/2024 02/13/24 | Off Market | $340,000 | -- | -- |
| 02/07/2024 02/07/24 | For Sale | $399,000 | +100.5% | $269 / Sq Ft |
| 08/22/2014 08/22/14 | Sold | $199,000 | 0.0% | $99 / Sq Ft |
| 07/23/2014 07/23/14 | Pending | -- | -- | -- |
| 06/05/2014 06/05/14 | For Sale | $199,000 | -- | $99 / Sq Ft |
Tax History
| Year | Tax Paid | Tax Assessment Tax Assessment Total Assessment is a certain percentage of the fair market value that is determined by local assessors to be the total taxable value of land and additions on the property. | Land | Improvement |
|---|---|---|---|---|
| 2024 | $3,663 | $206,124 | -- | -- |
| 2023 | $3,551 | $200,120 | $0 | $0 |
| 2022 | $3,489 | $194,291 | $0 | $0 |
| 2021 | $3,409 | $188,632 | $0 | $0 |
| 2020 | $3,347 | $186,028 | $0 | $0 |
| 2019 | $3,300 | $181,846 | $0 | $0 |
| 2018 | $3,147 | $178,455 | $0 | $0 |
| 2017 | $3,109 | $174,785 | $0 | $0 |
| 2016 | $3,103 | $171,190 | $0 | $0 |
| 2015 | $3,170 | $170,000 | $0 | $0 |
| 2014 | $3,020 | $111,320 | $0 | $0 |
Mortgage History
| Date | Status | Loan Amount | Loan Type |
|---|---|---|---|
| Open | $272,000 | New Conventional | |
| Previous Owner | $237,244 | Purchase Money Mortgage |
Deed History
| Date | Type | Sale Price | Title Company |
|---|---|---|---|
| Warranty Deed | $340,000 | First American Title Insurance | |
| Interfamily Deed Transfer | -- | Attorney | |
| Special Warranty Deed | $199,000 | None Available | |
| Trustee Deed | $83,900 | None Available | |
| Special Warranty Deed | $296,555 | Universal Land Title Inc |
Similar Homes in Wellington, FL
Source: BeachesMLS
MLS Number: R10957642
APN: 73-41-44-10-44-026-1020
- 2166 Wingate Bend
- 2136 Wingate Bend
- 2104 Wingate Bend
- 2110 Wingate Bend
- 12628 White Coral Dr
- 12236 Sag Harbor Ct Unit 3
- 12692 White Coral Dr
- 12673 White Coral Dr
- 12679 White Coral Dr
- 12188 Sag Harbor Ct Unit 5
- 12524 Shoreline Dr Unit H104
- 12137 Sunset Point Cir
- 12665 Coral Breeze Dr
- 12155 Cuddington Ct
- 12172 Longwood Green Dr
- 12693 Coral Breeze Dr
- 12230 Dartmoor Dr
- 12246 Brisbane Ln
- 1714 Shoreside Cir
- 12692 Shoreline Dr Unit 3A






